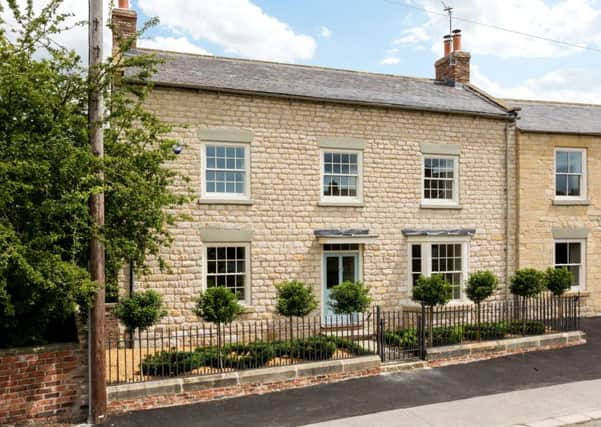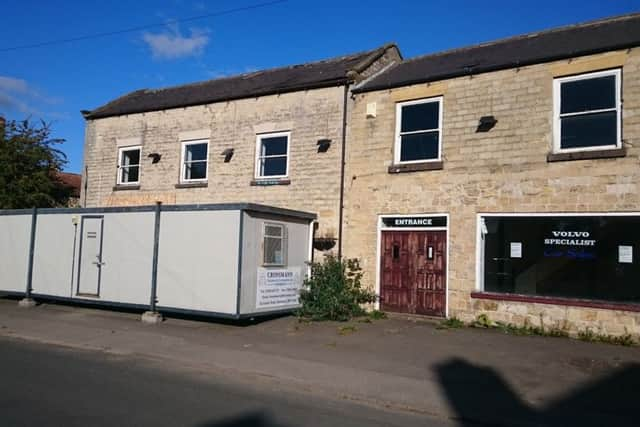Georgian splendour restored after house emerges from old garage


It’s hard to believe that this gorgeous Georgian property was once a Volvo garage. The property is thought to have been converted from a residence to commercial premises in the 1950s but has now been transformed back into a home by restoration specialists.
Builder Harry Hague of Grange Developments bought the former Hutton Bros garage in the Howardian Hills village of Slingsby last summer. “It was a good opportunity to restore a property that was close to home and I could see it was a beautiful building,” he says.
Advertisement
Hide AdAdvertisement
Hide AdWith the help of his father, he scoured the country for traditional reclaimed materials. The ground floor front elevation, which included showroom windows, required extra stone, which had to be carefully matched. Lintels, coping and setts were also required, along with wrought iron railings. The reclaimed railings were eventually found in London.


“The biggest challenge was the internal structure, which had been rearranged and was supported by steel pillars. We managed to carefully hide those so you now can’t seem,” says Harry, who also reinstated the chimney stack, chimney breasts and fireplaces and created a whole new interior layout.
The project took nine months and the result is a house that looks as though it has been a constant in the village landscape. The 2,700 sq.ft property now has a large kitchen/dining space with contemporary kitchen units and Minerva worktops. A dining area with double doors opens onto the terrace and there is a well-proportioned drawing room with large bay window, Chesney Portuguese limestone fireplace and log burner. The sitting room also has a Chesney log burner and there is a utility room, boot room and drying room. The first floor has a large master bedroom suite with a walk-in dressing room and en-suite bathroom. There are three further double bedrooms, all with en-suite shower rooms and Vitra fittings. There is a large floored-out attic with loft ladder and services installed. This could easily be converted into an extra bedroom and bathroom. The house also has an internet booster system. Outside, there is a large garage with workshop with Fersina electric roller shutter doors, plus a garden and terrace.
For details contact: Blenkin and Co. tel: 01904 671672, www,blenkinandco.com
Advertisement
Hide AdAdvertisement
Hide Ad*Slingsby offers excellent facilities, including The Grapes pub and restaurant, a primary school, church, chapel, village hall and a bus service. The village lies 15 miles to the north of York and is easily accessed from the A64 York to Malton road. Malton is a ten minute drive away. Malton has a wealth of independent shops, a pool, high school and train station.