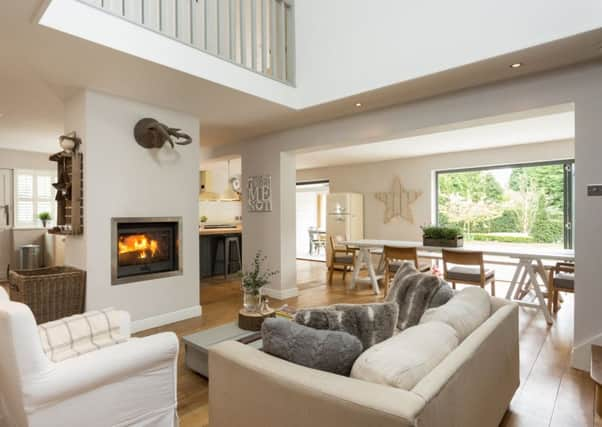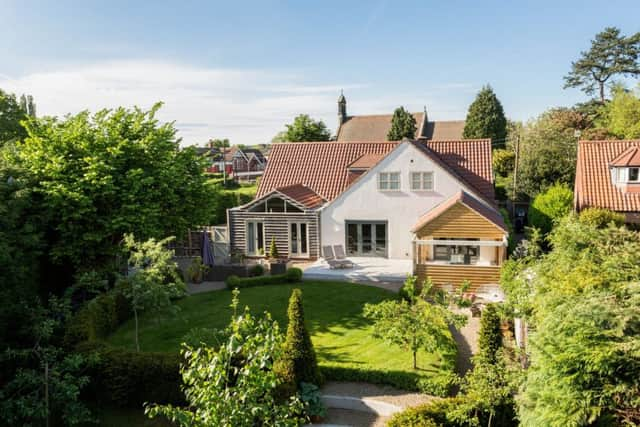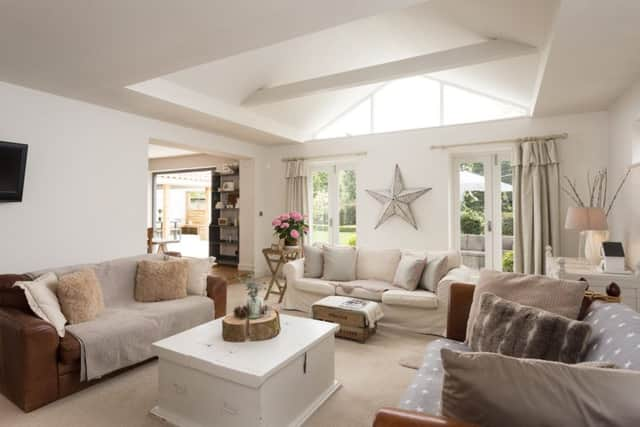Stylish makeover turns bungalow into a fabulous family home


It’s hard to believe that this stunning four bedroom home started life as a dated 1960s dormer bungalow.
The detached property is now a spacious four-bedroom house thanks to a major remodel and stylish design. Owners Lindsey and Damian Green bought the property after looking at over 50 characterful older houses.
Advertisement
Hide AdAdvertisement
Hide AdThey decided to compromise on historic features and bought the bungalow, which is in a tucked-away spot with a large garden and plenty of square footage.


“We bought it because we loved the village and the house ticked all the boxes apart from the look and the layout. We bought with our heads not our hearts,” says Lindsey.
It took patience, ingenuity and vision to transform the bungalow into a property that now has guests gasping in admiration.
Lindsey and Damian began by rewiring, replumbing and reconfiguring the space, knocking down walls and losing corridors to create large, airy rooms. The carport and garage were demolished to make way for a side extension and the couple built above the flat roof to create another two bedrooms. They also extended up at the front of the house to squeeze another room into the roof, giving them four bedrooms and two en-suites upstairs. Sacrificing space on the first floor to create a double-height space and galleried landing above the dining room paid off. The large kitchen, where Lindsey cooks for her artisan business, The Barn Bakery, was created out of two bedrooms. It features glazed, bi-folding doors that flood the room with light. The chimney breast acts a divider and boasts a double-sided fire. Openings either side lead into the dining room and living space, which connects to a separate sitting room. The property also has a ground floor bathroom, utility room and snug.
Advertisement
Hide AdAdvertisement
Hide AdThe interiors, painted in Farrow and Ball colours, showcase Lindsey’s creativity and give the house a cohesive, contemporary look, influenced by her love of Scandinavian interiors and coastal homes.


Outside, the front of the house was clad in oak with metal guttering from Lindab. “I got that idea from timber-clad houses on the North Norfolk coast,” says Lindsey. The third of an acre gardens at the rear were landscaped and include an oak-framed outdoor dining area, lawns and a sunken garden room.
*For details contact: Stephensons, York, tel: 01904 625533, www.stephensons4property.co.uk
*Appleton Roebuck is a pretty, sought-after village near York with lots of amenities. It has a highly-regarded primary school, two pubs and a church. It is eight miles from York.