The white stuff: How a bog-standard 1980s Yorkshire property was transformed into a dream home
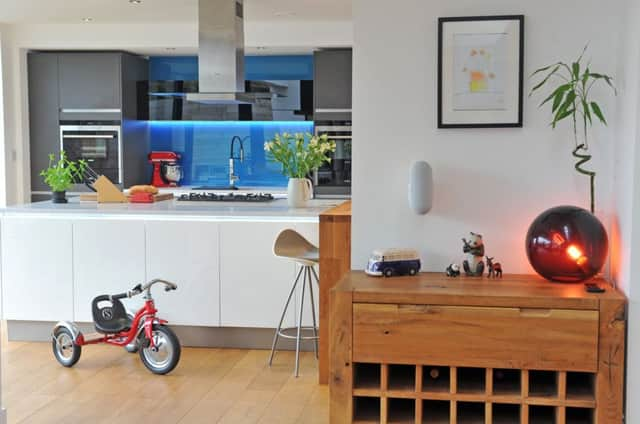

“Leaving is going to be very hard. We’ve put our heart and soul into this place. If we could pick it up and take it with us we would,” says Ben.
He and Sara are moving to be closer to their families but are leaving behind an impressive architectural legacy. They bought the house in the popular Huddersfield suburb of Fixby six years ago after spotting it during a “drive by” along sought-after Lightridge Road.
Advertisement
Hide AdAdvertisement
Hide Ad“It was being advertised privately with an A-board outside and it wasn’t what we were looking for at all. It was a typical, boxy 1980s build and the rooms inside were bland but when we saw the enormous garden we knew we had to have it. It was a small house on a very big plot with potential to extend,” says Ben.
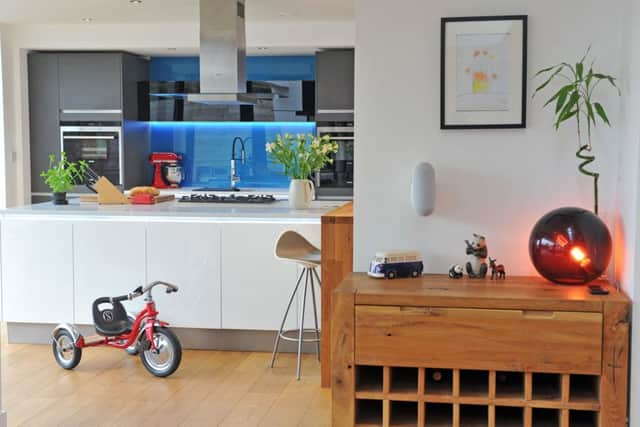

He and Sara knew exactly what they wanted to do and, thanks to a design by Wake Architects, Kirklees Council planners agreed they could go ahead with a two-storey extension to the side that extends three metres from the existing house and a flat-roofed single-storey rear extension of five metres. The rooftop has been used for skylights and a terrace off the master bedroom.
They were also given permission to cover the stone-built house in white render. While they could have opted for a less expensive and far more straightforward add-on, they chose to install a “wall” of aluminium-framed, full-height windows and sliding glass doors on the ground floor. This allows an abundance of natural light into the house and makes the most of the views down the garden. It was technically challenging but with the help of their architect and Yorkshire-based glazing specialists, Clear View, they managed to achieve the look they wanted.
“It was quite difficult because the glazing wraps around the corner of the kitchen so we needed a lot of steel supports but it was worth it as the view while you’re cooking is amazing,” says Ben.
Advertisement
Hide AdAdvertisement
Hide AdAt the front of the house, there is a new double-height entrance hall and galleried landing. This leads to a large open-plan space with zones for sitting, eating and cooking that were fashioned from what was a series of small rooms.
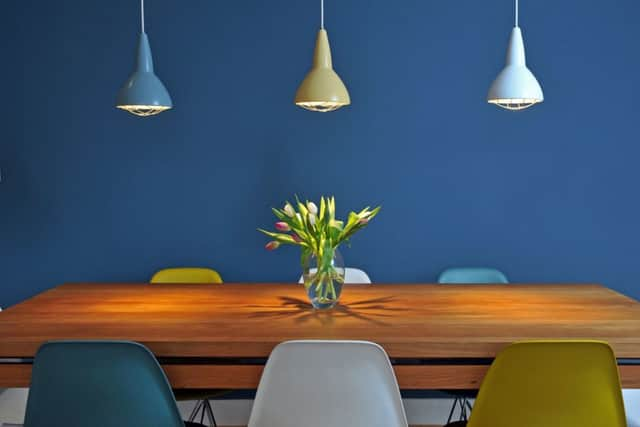

The property now has a large open-plan living space, study, cloakroom and utility room on the ground floor and upstairs there is a large master suite with wet room and dressing room, three double bedrooms and a house bathroom. Outside, there is a drive, parking, double garage and large garden with lawns, orchard, vegetable garden and chicken run.
The quality of the work won the Smiths a place in the finals of the prestigious West Yorkshire LABC awards, which recognise building excellence.
The Local Authority Building Control judges were also impressed with the vast improvements in the property’s energy efficiency.
Advertisement
Hide AdAdvertisement
Hide AdThe couple are interested in Passivhaus design, which involves making a building completely airtight, using solar gain for warmth and extracting damp, and stale air and replacing it with warmed fresh air via a mechanical heat recovery and ventilation system.
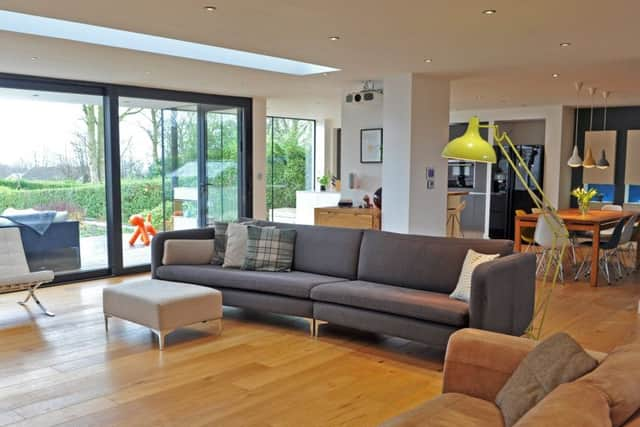

The large areas of glazing at the rear precluded them from having a true, certified Passivhaus but they adopted many of the methods.
“It means the house is very cheap to run. We installed triple glazed windows where we needed them and I taped up every joint and filled every gap to prevent draughts,” says Ben.
“We’ve also got dimmable LED lighting, high levels of insulation and acoustic insulation on the internal walls and ceilings, plus the heat recovery and ventilation system.”
Advertisement
Hide AdAdvertisement
Hide AdThe house is warmed by underfloor heating which is supplemented by a wood-burning stove.
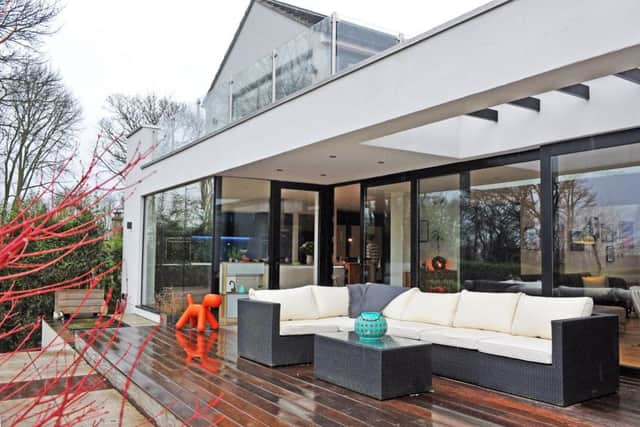

Ben, who is an IT expert, project managed the build, which was a smooth operation taking 18 months. He and Sara are both adept at DIY and were very hands-on.
He designed the hi-tech elements, including the Cat5 cabling, smart house lighting system and the drop-down cinema screen with surround sound.
The décor is contemporary and in keeping with the new-look exterior. After shopping around for a top-end kitchen and being disappointed with the lack of imaginative design, they found The Living Rooms in Mirfield. The German units were perfect and the designer came up with some good ideas, including putting matching cabinets on one wall of the adjoining dining area to help provide a link between the two zones.
Advertisement
Hide AdAdvertisement
Hide AdBen and Sara also invested in modern furniture and accessories along with design classics, such as the Eames dining chairs. They found most of what they needed at homeware department store Redbrick Mill in Batley.
The result is a picture-perfect property, which makes selling it all the more stressful.
“We will miss this house but we want to be near to our families,” says Ben, who is consoling himself with thoughts of finding another project.


The White House, Fixby, is for sale at £795,000 with Charnock Bates, charnockbates.co.uk
*Useful Contacts
Advertisement
Hide AdAdvertisement
Hide AdAluminium windows and sliding door, Clear View, Holmfirth, clearviewdoors.co.uk
Wake Architects, Holmfirth, wakearcbgkitects.co.uk
Kitchen from The Living Rooms, Mirfield, tel: 01924 499331
Redbrick Mill, Batley, furniture and accessories, redbrickmill.co.uk