Nostalgia on Tuesday: A stately vision
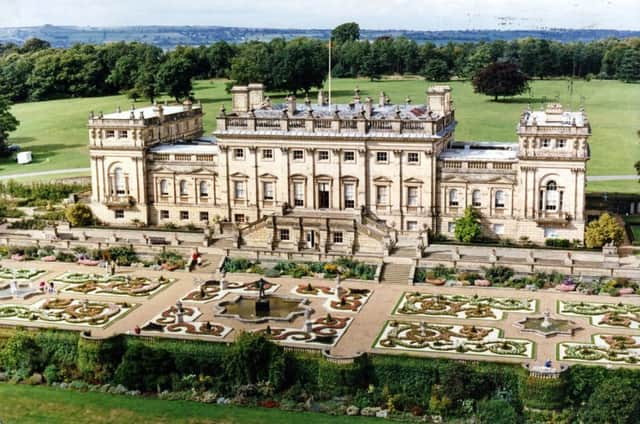

Formerly owned by the Gascoigne family, Gawthorpe Hall passed to Thomas Wentworth, the 1st Earl of Strafford (1593-1641). By this time it was a blend of medieval and classical design and the rooms included a dining parlour, great chamber and two private rooms with a service wing.
After Thomas Wentworth, the house and associated lands were acquired in 1657 by Sir John Cutler. Around 1735 Henry Lascelles (1690-1753), the founder and senior partner of a London West India merchant house, purchased Gawthorpe Hall and the adjoining estates of Gawthorpe and Harewood. Henry’s family could trace their ancestry back to the Conquest. In later years, his branch of the Lascelles family became associated with the North Riding, particularly Northallerton, holding a number of high ranking positions; Henry was MP for Nothallerton from 1745 to 1752.
Advertisement
Hide AdAdvertisement
Hide AdTwo drawings of Gawthorpe Hall – one from the north side and the other from the south – show the building surrounded by formal gardens and a deer park and were produced by William van der Hagen in 1722 and 1727. They are bird’s eye views, but they conflict in accuracy.
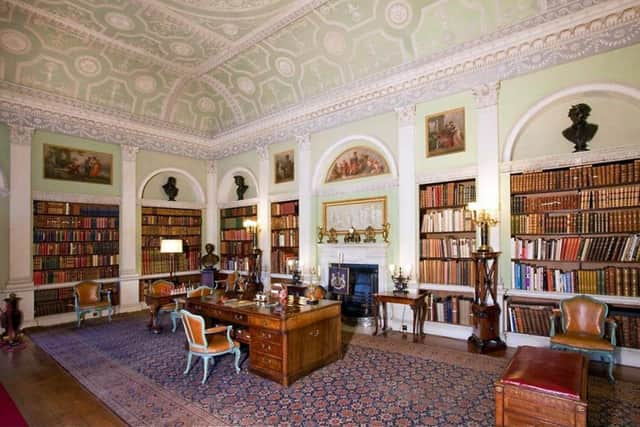

After Henry Lascelles died in 1753, his son Edwin (b.1712) took control over the family’s English estates and continued to live at Gawthorpe. Another son Daniel, ran the London merchant house. Born in Barbados, Edwin was educated at Cambridge followed by a Grand Tour of Europe and was an MP for Scarborough, Northallerton and Yorkshire.
Shortly after his inheritance, Edwin decided to employ Horbury-born John Carr (1723-1807) to make alterations to Gawthorpe. The work included a new portico for the main entrance, a garden house for the grounds and a new barn. Remarkably, this was only a short time before Edwin decided to start building a new house. He wanted a house built in the classical manner to fit his standing in politics and society, and perhaps impress his peers.
Building work for Harewood House, which was to be financed largely from Lascelles’ income from rents, started in 1755 with the Stable Block, described as an essay in Palladian design, west of Gawthorpe Hall. The designs were produced by Carr and the building was erected by January 1758.
Advertisement
Hide AdAdvertisement
Hide AdA site for the new house was chosen from early 1756 but Lascelles was undecided on the architect. Initially, Sir William Chambers, who had studied Neo-Classicism abroad between 1749-1755 was a candidate to produce designs. These were dismissed by Lascelles, who nonetheless paid the designer about £100 for his efforts.
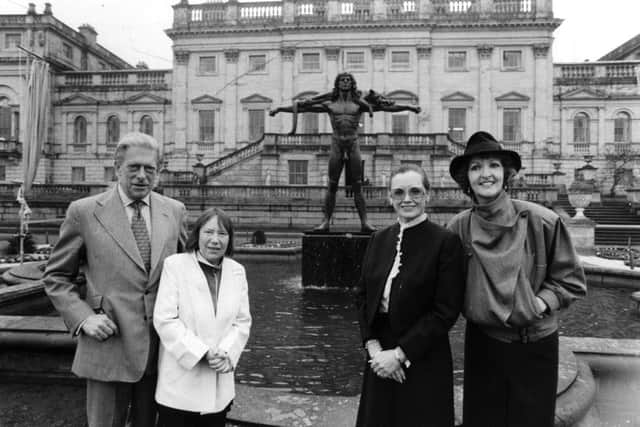

Visionary landscape gardener Lancelot ‘Capability’ Brown also produced two general plans for the house c. 1758, but details about them are sparse.
Around 1755, Carr began to develop plans to show Lascelles. The work he had been involved with or was working on at this period included Kirkby Hall; a town house in Leeds; York Grandstand; and Arncliffe Hall in North Yorkshire.
In June, 1758 Lascelles was introduced to the Scottish architect Robert Adam, who had just spent three years of intensive study abroad.
Advertisement
Hide AdAdvertisement
Hide AdLascelles asked Adam for comments on the design by Carr for Harewood House. They were quite radical, and he said: ‘I have thrown in large semi-circular Back courts betwixt the House and Wings’.
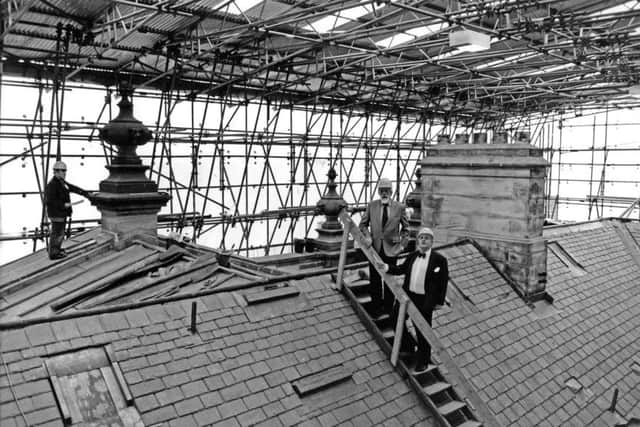

Adam also told his family that Carr’s plan did not ‘admit of great many alterations’ but, as his brother James put it, he ‘tickled it up to dazzle the eyes of the squire’.
A compromise between the two architects’ ideas was reached, as outlined by Mary Mouchline in Harewood House (1974): ‘Carr’s plan was chosen for the family apartments on the east side of the house with his circular of Octagonal Room overlooking the square inner court: Adam’s for the State Apartments on the west.’
Work on the house began early in 1759 with Edwin Lascelles laying the foundation stone on March 23. In subsequent years he would keep a watchful eye on the progress of the house, workmen and all the materials supplied. He once said to Adam: ‘I would not exceed the limits of expense that I have always set myself. Let us do everything properly and well, mais pas trop’.
Advertisement
Hide AdAdvertisement
Hide AdSome of the building materials were shipped by water from as far as Tadcaster and then to the building site by road, using horses to pull carriages or wagons.
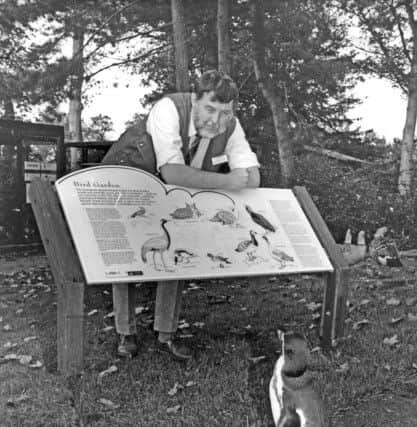

Work was delayed by hard winters and, in 1762, structural problems led to the demolition of Adam’s open Neo-Classical court. New work was then carried out to Carr’s plan. By 1765 Adam had begun designing the interior, including the ceilings, friezes and chimney pieces.
The interior work featured the additional talents of plasterers Rose and Collins and painters Angelica Kauffman, Antonio Zucchi and Biagio Rebecca. Adam’s work often tends towards the heroic, and Harewood reflects this admirably.
Harewood became habitable by 1771 and four years later ‘Capability Brown’ enlarged the lake to 32 acres, surrounding it with plantations making use of the features of the land to try to achieve the effect of Arcadian wildness. The Pleasure Grounds were also arranged by Brown. Brown spent about nine years at Harewood, receiving a payment of over £9,000. Thomas Chippendale, one of the most important furniture makers in Britain, produced many items for Lascelles from 1767. The cost amounted to about £10,000, the most the furniture maker charged in his career.
The old Gawthorpe Hall was dismantled during the early 1770s, the site disappearing under ‘Capability’ Brown’s lake.