Nostalgia on Tuesday: Routes to Change
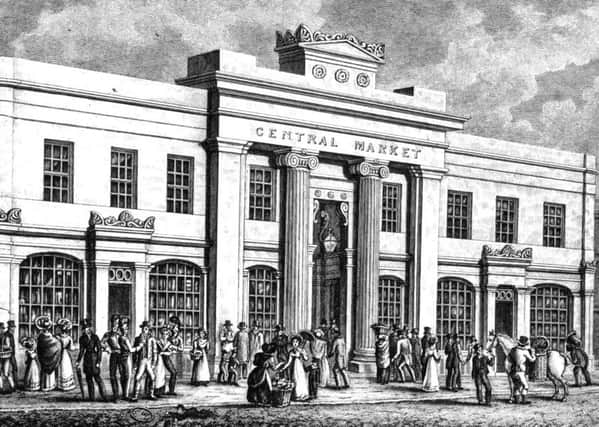

Drawings or prints executed prior to the popular use of photography, largely from the late 19th century onwards, greatly underline this feeling. This is true when looking at an 1820s engraving of the Central Market, once existing on a narrow Duncan Street in Leeds.
Built between 1824 and 1827, the Central Market was one of five markets established in the town during the first half of the 19th century.
Advertisement
Hide AdAdvertisement
Hide AdLeeds existed as a market town from 1207, when Briggate was laid out and made wide enough to house a large market. Medieval records reveal it was a rough and tumble area bustling with activity and peppered with arguments over the positioning of market stalls, disputes over false measures and traders dodging paying market tolls. Originally held on Mondays, market day had switched to Tuesday by the late Middle Ages.
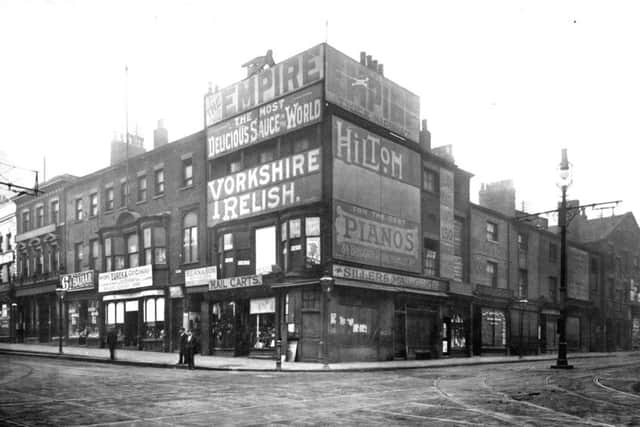

Growth in trade, arising from Leeds’s population explosion during the 18th century (12,000 in 1700 to 84,000 by 1821), led to Briggate becoming unsuitable for a market. An increase in traffic flow, passing north-south along the thoroughfare, exacerbated the situation particularly as adjacent streets were quite narrow.
A general public desire to remove market stalls from the town’s streets resulted in the Central Market being established along with others: the South Market, Corn Exchange, Bazaar and Shambles, and Commercial buildings.
In April 1924, plans were invited for the Central Market’s design where financial rewards were paid for the plans adopted as well as for second best (£30) and third (£20). The closing date was July 1824.
Advertisement
Hide AdAdvertisement
Hide AdLocated on Duncan Street’s north east side, the Central Market was designed by London architect, Francis Goodwin (1784-1835) and the foundation stone was laid Lepton Dobson on November 26, 1824 in the presence of a great crowd. A number of coins were placed in a cavity in the stone which was covered with a brass plate, bearing an inscription, detailing the event. Costing around £31,000, the cash for building the market was raised from £50 shares
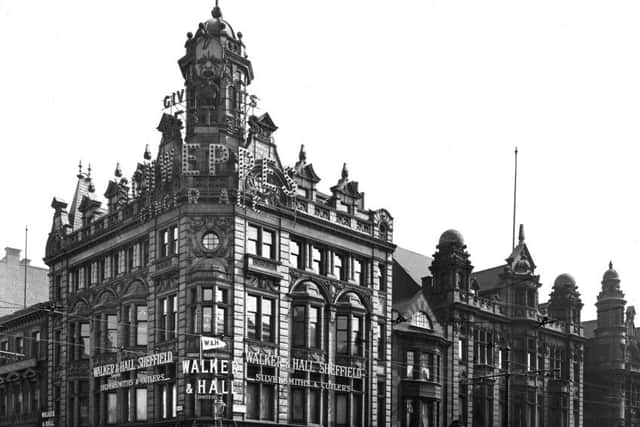

The Leeds Mercury of September 29, 1827, praised the building, saying “for magnitude, beauty and utility, it is the most prominent”.
For the opening there was a procession and the shareholders dined in the centre of the building. The market was built on the site of the old post office and mostly contained shops for butchers and fishmongers. A covered central space provided stalls for fruit, vegetables and dairy produce; fancy goods were sold on a balcony.
If existing today the building would be in a narrower Duncan Street on its north side and extend over part of the entrance to New Market Street.
Advertisement
Hide AdAdvertisement
Hide AdThe building was just of over 54 ft high and 138ft by 103ft. The principal entrance was at the south front from Duncan Street and over this was an entablature richly embellished with fine masonry. It was supported by two Ionic columns, and two pilasters, 30ft high.
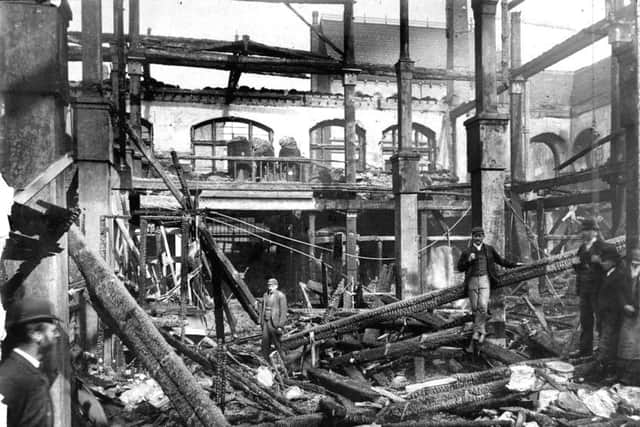

There were four pumps on the premises and the floor of the interior was fitted with drains so that it could be washed down. The whole building was lit by gas. A peculiar feature of the building was that the front (Grecian in appearance) was perhaps the largest piece of masonry in the country, having the fewest visible joints.
Rivalling the market in Briggate and having more stalls, the privately owned Central Market did not enjoy the expected success. After negotiations lasting two years, it was acquired by Leeds Corporation in December 1868 for £25,000.
The annual income was £1,300 and Corporation members agreed the purchase by forty votes to nine. Part of the property had to be acquired to make the proposed new thoroughfare from Duncan Street into Vicar Lane. This became New Market Street.
Advertisement
Hide AdAdvertisement
Hide AdAt a Corporation meeting in January 1882, approval was given to a draft sale plan of the surplus land to be sold in connection with the widening of Duncan Street – on the south side – and necessary arrangements were completed for the auction sale at end of March.
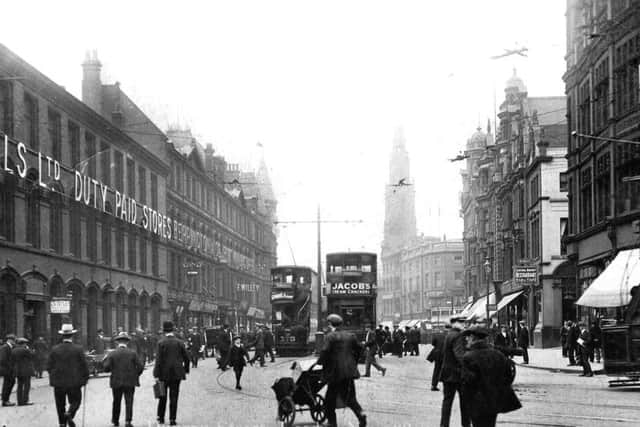

Involved in the widening scheme was architect Thomas Ambler (1838-1920). He had also been prominent in building work following the widening of Boar Lane.
On the southern Briggate/Duncan Street corner, Ambler designed a Gothic-inspired building for Leeds pawnbroker Thomas Kirk. Although looking spectacular and featuring an octagonal corner turret and spire, the building was demolished in the 1930s.
On Duncan Street’s north side, the Central Market interior was destroyed by a fire during the early hours of September 21, 1893. Damage, of stock of all descriptions and buildings, was estimated at around £100,000.
Advertisement
Hide AdAdvertisement
Hide AdIn the ensuing years, another Duncan Street widening took place but this time affecting properties on the northern side with many, including the Central Market, demolished.
In their place, some of the city’s finest late Victorian/early Edwardian buildings were built and showcased the work of architect Percy Robinson. He designed a bold Baroque edifice on the Briggate/Duncan Street corner for Hepworth’s the tailors and another further east for Messrs Rawcliffe. On the north eastern corner is Duncan Chambers, designed by H A Chapman and J W Thackray.
Special thanks to Leeds Library for use of the pictures.