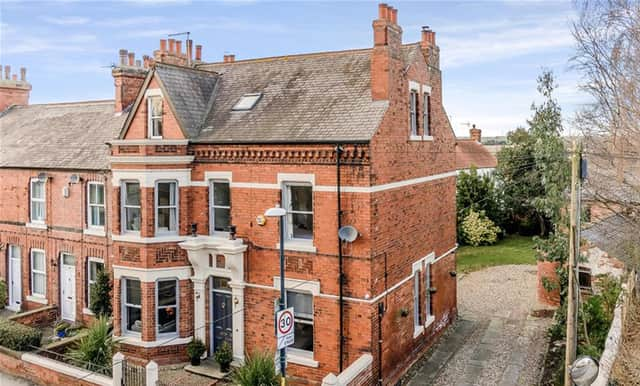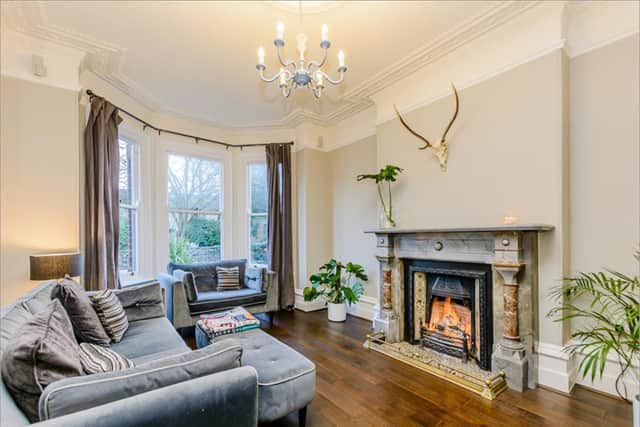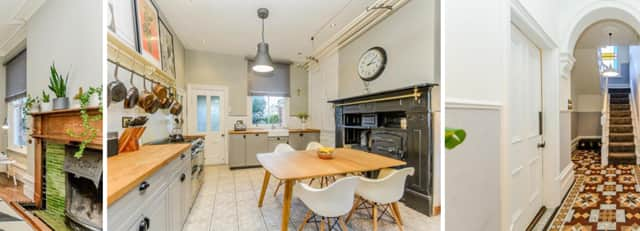Beautifully renovated Victorian residence


Dilkoosha is a stunning six bedroom Victorian end terrace property which retains many of its period features, including high ceilings, original fireplaces, quarry tiled floors, traditional bay windows with sliding sashes, and original Victorian mouldings. A property which is steeped in history and romance, was built circa 1884 by the Gascoigne family of Lotherton Hall. The current owners have expertly created a fusion of period features and contemporary touches throughout, which allows the property to remain sympathetic to the era, but with a contemporary twist. The result is a beautiful and spacious home spread out over three floors, blending traditional with modern, and providing versatile living. The programme of work carried out by the current owners include removal of internal walls to create open living space, installation of a Worcester combination boiler, recently installed multi-fuel burner. replacement kitchen, installation of Bose built in sound system and redecoration.
From first glance the property's exterior presents a vision of grandeur with its double fronted facade and beautiful architectural design. Entering the home through the front door into the entrance hall with original decorative Quarry tiled floor and romantic stained glass window depicting two love birds. The hallway leads to an open plan sociable space with stunning kitchen dining room with original range and recently installed multi-fuel burner. The kitchen dining room opens into a welcoming lounge with original fireplace and parquet flooring and central cast iron fireplace. There is a separate lounge which boasts solid wood flooring, beautiful bay sash window and a contemporary Bose built in sound system. Completing the ground floor accommodation is a generously sized playroom, which could also be utilised as a dining room. The playroom also benefits from a stunning open fire place with marble mantle and decorative tiled surround and external door to the rear garden. A thoroughfare connects the playroom/dining to the kitchen, which previously provided access to the servants.
Advertisement
Hide AdAdvertisement
Hide AdStairs to the first floor landing reveal a colourful stained glass sash window, and the landing provides access to three double bedrooms, office and house bathroom. The master bedroom has the advantage of an original wood floor and marble surround fireplace with mosaic tiles. The second floor landing is spacious enough to have a seating area, and leads to three further spacious bedrooms with plentiful eaves storage. Another bathroom completes the second floor accommodation.


To the outside is an enclosed and private garden, mainly laid to lawn with flagstone and patio areas. The ideal place for children to play and adults to entertain. Wrought iron gates from the front lead to an ample gravelled driveway which in turns leads to a double car port.
There are three out buildings, know as 'The Coach House' all with separate entrances, light and power. The third outbuilding, previously a stable has a ladder leading to an upper floor, which runs the length of all three buildings. 'The Coach House' had planning approved in 2012 for a three bed detached residential property with garage. This has now lapsed and will be available to re-apply for approval. Please enquire for further details.
Address: Dilkoosha, 34 Kirkgate, Sherburn in Elmet, Leeds, LS25 6BL
Price: £595,000


Advertisement
Hide AdAdvertisement
Hide AdLOCATIONSherburn in Elmet is a much sought after village situated between Leeds and York, both being approximately 14 miles away. Sherburn provides excellent local facilities including various shops, schools for children of all ages, public houses and good sports and health facilities. There are excellent road systems for convenient access to the A1/M1 link road, which in turn provides swift and easy access for commuting throughout the Yorkshire region by way of the A1, M1 and M62.
Agent: Hunters 0800 008 690