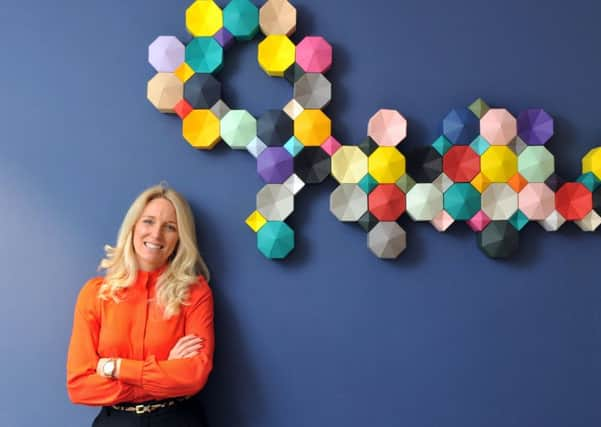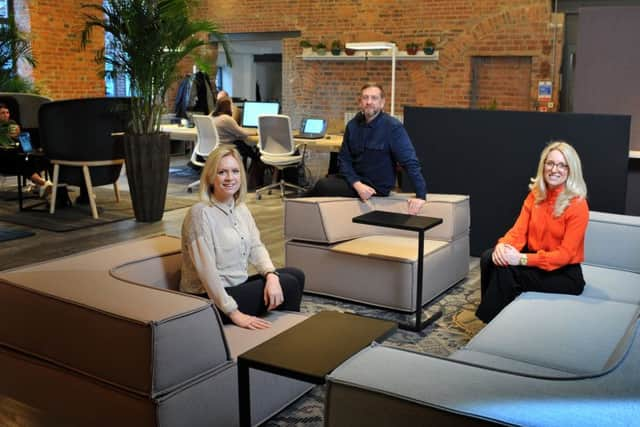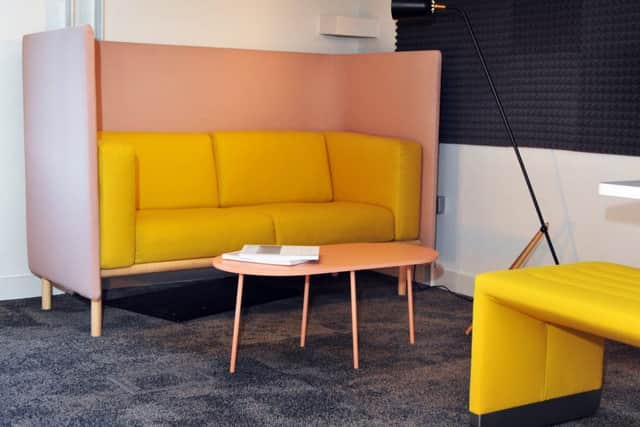New office designed to boost employee wellbeing


SpaceInvader Design and Ralph Capper Interiors (RCI), which have designed new offices for Zenith and SkyBet in Leeds, wanted to showcase the best of their talents and provide a collaborative space which would also enhance staff wellbeing.
The companies are part of the Southerns Group, a £45m Leeds-based group employing around 250 staff in Leeds, Bolton, Macclesfield, Manchester and London.
Advertisement
Hide AdAdvertisement
Hide AdTheir flagship studio in Holbeck, Leeds, ditched cheap office blinds and bright track lighting in favour of sit/stand desks, plants, soft lighting and wobbly chairs designed with a neuroscientist to promote employee wellbeing and productivity.


Sarah Dodsworth, associate director at SpaceInvader Design, said: “This was the opportunity to showcase what we do. If we couldn’t get this right then what are we doing?”
The companies picked the best ideas and new products in the market place and put them all together to create the ultimate working environment.
The open plan office on the ground floor is split up into zones with an eclectic mix of seating - from high chairs to sofas - plus different height desks, including a sit/stand desk.
Employees are encouraged to move around during the day.


Advertisement
Hide AdAdvertisement
Hide AdPaul Dean, a consultant at RCI and a specialist in wellbeing in the workplace, said: “That ability to choose where you sit is absolutely key in all of this. It helps you feel as good when you walk out of the office as you did when you walked in.”
Emma Bennett, RCI director, added: “We’ve got a high bench system with an upholstered seat because research has proved that humans actually prefer to be sat higher most of the time.”
The soft lighting complements the building and creates a warm homely environment.
Acoustic panels divide the space, and textured fabrics on the walls and furniture aid mindfulness. “Here you get a variation in what you’re seeing and what you’re touching,” said Mr Dean. “Touching different textures help you stay in the here and now.”


Advertisement
Hide AdAdvertisement
Hide AdMs Dodsworth added: “Everything’s been curated for a reason. It’s not just to look pretty.”
The space is also designed to encourage collaboration. “We don’t expect Joe Bloggs off the street to randomly turn up but within our area of design and construction and the people we work with, everyone is very welcome to use the space,” she said.
In contrast, the upstairs space is a series of small private rooms for meetings or working alone, each with its own theme, including a bright lounge, a dark and moody ‘snug’, and a more traditional boardroom.
“It showcases how you can use different spaces and recognises that people need to work in different ways and not ‘one size fits all’”, Mr Dean said.
“It’s a lot more successful and everyone is happier when they relax,” added Ms Bennett.