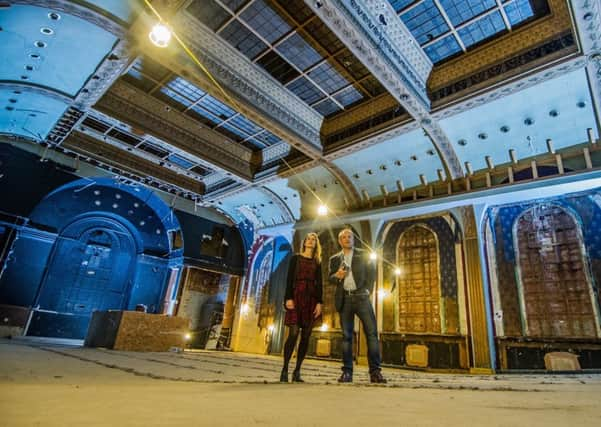Plans submitted for Bradford Odeon transformation


Architects Aedas Arts Team spent almost a year working up detailed design proposals before lodging its application on behalf of developer Bradford Live.
The not-for-profit organisation was formed in 2014 to secure a long-term viable use for the historic building in Bradford city centre.
Advertisement
Hide AdAdvertisement
Hide AdPlans for the 58,000 sq ft site, previously known as “The Gaumont” and the “New Victoria”, include the creation of 4,000 capacity live entertainment and events venue.
The building, which was used as a cinema until 2000, is currently vacant.
Lee Craven of Bradford Live said: “We will restore the building to its former position as a cultural hub for the city, honouring and preserving the impressive architectural form of the building, whilst bringing the facilities into line with twenty-first century requirements”.
Consent is in place to create an opening to the rear of the building to enable construction access. This will allow the internal demolition work to remove the 1960s additions to the building. This work is due imminently.
Advertisement
Hide AdAdvertisement
Hide AdThe main refurbishment, which is anticipated to start in the summer of 2019, will include substantial repairs and renovation of the existing building.
There will also be a small extension to provide additional catering and other facilities.
The work will repair and restore the physical ‘shell’ of the building, install a new LED screen between the front towers and preserve original features, whilst installing modern, and efficient lighting, cooling, ventilation and heating systems.
Bradford Live said wherever possible, the original decoration will be stabilised and protected.
Advertisement
Hide AdAdvertisement
Hide AdIt added that the former restaurant and ballroom could be used for a range of events including weddings, banquets and conferences.
The north tower entrance will be restored to its original octagonal shape by relocating the electrical substation from this area to the rear yard within a new service building.
The project is expected to add £10.4m per year to the local economy by providing jobs, training, volunteering opportunities and over 200 events annually.
The anticipated events programme would include music, comedy and family entertainment.
Advertisement
Hide AdAdvertisement
Hide AdIt will also offer hosting for private functions, flexible conference and meeting spaces and corporate events.
Phil Mead, NEC group chairman, arenas and ticket factory, said: “It’s brilliant to see the project build momentum.
“This design proposal is sensitive to the building’s beautiful original features and carefully thought-out to ensure the whole site reaches its full potential.”