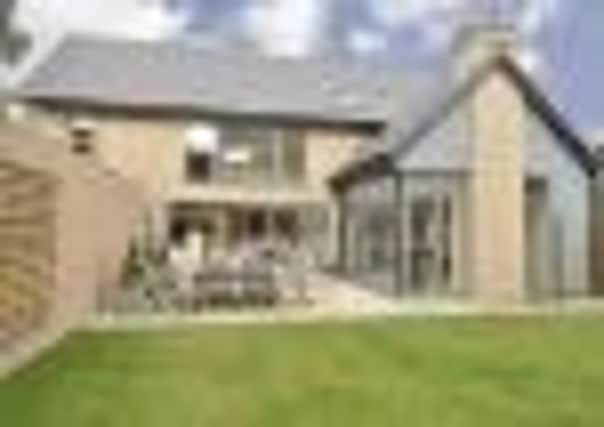A solution in long division


But a long list of running repairs and a burning desire to build their own grand design led them to an obvious conclusion.
The couple and their architect Patrick Barrett came up with a scheme to replace the tired 1960s house in Woodlesford, Leeds, with two 21st century homes that would reflect the pioneering spirit of the old property.
Advertisement
Hide AdAdvertisement
Hide Ad“We loved the old house but it was like the Forth Bridge and it got to the point where we weren’t prepared to spend any more money on maintenance.


“The house was actually two that were joined together in 1982 and so we didn’t think planning permission to demolish it and build two houses on the same footprint would be a problem,” says Julie.
She was mistaken. There were objections and even a complaint that the 60s house was based on the work of American architect Frank Lloyd Wright and was a gem that had to be preserved.
English Heritage visited and soon quashed that suggestion but it still took more than a year to get planning permission.
Advertisement
Hide AdAdvertisement
Hide Ad“It was a nightmare but we carried on and with Patrick’s help we won through,” says Julie, who gave up her job as a nurse to project manage the build.
Work started in April 2010 when the back half of the old house was demolished allowing room for the first new one.
“We were able to live in the front half of the old house while work was going on, which meant we didn’t have to live in a caravan,” says Julie.
Work finished on time a year later and was almost on budget thanks to the builders, who are so good that they’re booked up for the next six years.
Advertisement
Hide AdAdvertisement
Hide AdThe only hiccup was a retaining wall that had to be built into the banking. It was budgeted to cost £23,000 but ended up at £48,000.
“That was a shock but other than that it went well. We had a great architect and fantastic builders and I think my nursing skills actually helped with the project managing because you need to be able to communicate and be very organised,” says Julie.
The striking new house, that is now for sale, combines traditional and new materials. Construction is block and brick with cutting edge Cedra cement board cladding that requires no maintenance.
Inside, the ground floor is largely open plan with floor to ceiling glazing and bifold doors onto the garden, though there is a separate utility room, cloakroom and large office. On the first floor, there are five bedrooms, each with an en-suite or Jack and Jill bathroom.
Advertisement
Hide AdAdvertisement
Hide Ad“We wanted something different and something that felt light and airy, which Patrick has achieved really cleverly,” says Julie
Upstairs, the tapered corridor to the bedrooms gives the illusion of more space and there are light tunnels topped with Velux windows plus small windows that frame views of fields and of a weeping willow .
All the windows were installed by Julie and Nigel, who has his own double glazing manufacturing company, Alternative Windows. The uPVC frames are white on the inside and a stylish grey on the outside.
The attention to detail is exceptional, from the perfectly straight skirting boards and Italian door handles to plug sockets in exactly the right places. The couple also installed expensive fixtures and fittings.
Advertisement
Hide AdAdvertisement
Hide AdThere is underfloor heating, CAT5 cabling and an integral Bose sound system. The smart kitchen boasts four Siemens ovens – two conventional, one steam and a microwave, while all the bathrooms and porcelain floors are from Porcelanosa.
“Sourcing everything at the right price was very time consuming but it did pay off.
“I think knowing what I wanted helped. I had a file of ideas that I had cut out of magazines and when I made a decision on something like the flooring I didn’t dither.
“I was also here all the time to go through everything with a fine tooth comb, order building supplies, get trades in and answer questions about everything from where sockets should go to the position of the kitchen island,” says Julie, who is now busy project managing the second house build, which will be their long-term home. It promises to be a big, bold architectural statement .
Advertisement
Hide AdAdvertisement
Hide Ad“I can’t wait,” says Julie.” It’s going to be very different.”
1 New Farmers Hill, Woodlesford, is for sale through Manning Stainton’s Fine and Country for £625,000, www.fineandcountry.co.uk, 0113 203 4939
Useful contacts: Barrett and Barrett Architects, www.barrettandbarrett.co.uk.
Building supplies from www.buildbase.co.uk.