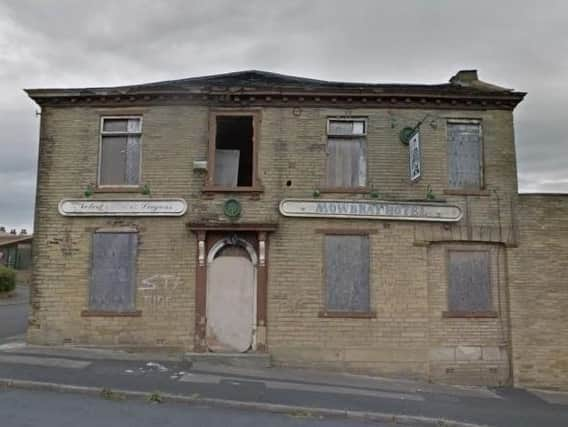19th Century West Yorkshire pub which has been derelict for decades to be turned into flats


Wembley based developer Hallmark Build has submitted a planning application to convert the Mowbray Arms in Manningham into eight flats.
A new extension would be added to the building, on the junction of Church Street and Lily Street, to create enough space for the flats.
Advertisement
Hide AdAdvertisement
Hide AdThe pub, empty since the 1990s, is currently little more than a shell, and was badly damaged by fire two years ago.
Built in the mid 19th Century, the pub and former hotel lies within the St Pauls Conservation Area. A document detailing the buildings in this protected area, written in 2007, describe the building as being “vacant and neglected” even then.
Since then the pub has further deteriorated, and is regularly a victim of vandalism.
There had been plans in place to convert the building into flats before the fire, and after the blaze in 2018 the building’s owner Younis Choudhry told the Telegraph & Argus the fire had put back the plans, although he was confident the conversion would still go ahead.
The pub sold at auction in May this year for £122,000.
Advertisement
Hide AdAdvertisement
Hide AdNow Bradford Council has received an application from Hallmark Build to create five one bed and three two bed flats.
The application says: “The building is handsome, mid-nineteenth century, stone-faced inn, known as the Mowbray Arms. It is currently derelict and in an extremely poor state of repair.
“The building is vacant and derelict and the proposal brings it back into productive use. The application proposal brings the vacant former inn back into productive use, sensitively extending it, using appropriate materials and making a valuable contribution to housing supply.”
The previously approved plan for the site was for seven flats. the new application includes an additional two bedroom flat in the building’s roof space.
Advertisement
Hide AdAdvertisement
Hide AdThe application admits that some of the flats will not meet the Government’s minimum gross internal area for new dwellings, which is 37 square metres.
But it points out that previous plans to convert the building contained similarly sized flats – but were still approved by Bradford Council in 2017.
The application adds: “As this permission is extant and could still be implemented, it would be unreasonable to refuse consent on this basis.”
A decision on the application is expected in November.
---------------------
Support The Yorkshire Post and become a subscriber today.
Your subscription will help us to continue to bring quality news to the people of Yorkshire. In return, you'll see fewer ads on site, get free access to our app and receive exclusive members-only offers.
Advertisement
Hide AdAdvertisement
Hide AdSo, please - if you can - pay for our work. Just £5 per month is the starting point. If you think that which we are trying to achieve is worth more, you can pay us what you think we are worth. By doing so, you will be investing in something that is becoming increasingly rare. Independent journalism that cares less about right and left and more about right and wrong. Journalism you can trust.
Thank you
James Mitchinson