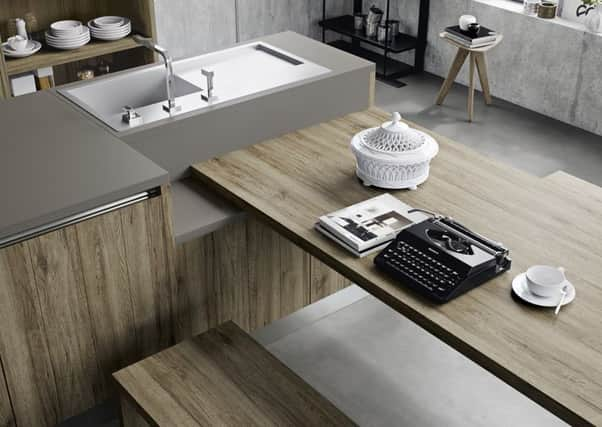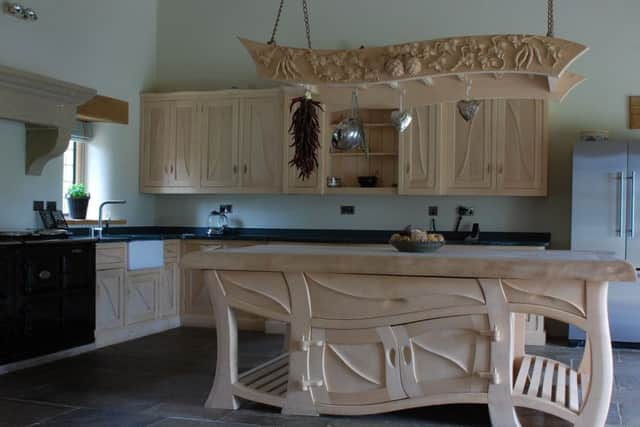Expert ideas for a dream island


A living kitchen is top of the wish list for many and it goes without saying that an island is must-have for these large, open-plan areas.
Like everything else, islands have become much more sophisticated in recent years. While they still offer an expanse of food preparation space and often double up as a breakfast bar, they now incorporate everything from appliances and sinks to storage and power points. They are also used as makeshift desks.
Advertisement
Hide AdAdvertisement
Hide AdMichael Wright, of Michael Wright Kitchens and Interiors, based in Blubberhouses, near Harrogate, says: “Kitchen islands are becoming a great hub for family life. Some of them incorporate a work station with a desktop or room for the kids to work at their laptops. We are noticing more multi-tasking parents looking for practical solutions such as the ability to prepare supper while overseeing homework and monitoring what children may be browsing online.”


Michael has the following advice, and words of caution for those who want to install an island:
• If you have the space a kitchen island can be a great asset, but if space is tight don’t try and squeeze one in as it will look pinched and won’t be workable. You need a minimum of 1.1m between the island and your banks of appliances or other work surfaces. Anything else just isn’t comfortable to work in.
• If you’re short of space but crave additional work surfaces, consider a moveable butcher’s block which is both practical and ergonomically effective.
Advertisement
Hide AdAdvertisement
Hide Ad• Beware of making your island too big. A large square island has a “problem area” in the middle which isn’t practical for preparation or work. It simply becomes a dumping ground for clutter that never. Ideally an island should be no deeper than 90cms. Rectangular islands work better than square shapes.
• Wether it contrasts or matches the rest of the kitchen is a personal choice and depends on whether you want major impact or pleasing blends. I am a fan of contrast in colour and material. Mix crisp, light coloured lacquered units with a dark natural stone top for maximum effect, or conversely take dark lacquered units and couple them with a fine-lined white island top in a man-made composite such as Corian or Silestone.
• We have a flamed granite island which is quite a soft finish for natural stone. It looks lovely, but its riven surface is impractical for rolling pastry and woe-betide anyone who spills candle wax. Consider carefully how you want to use the island as this may well dictate which materials to embrace and which to avoid.
• A seamless transition from work top to sink in Corian can look very striking. You can mould sinks and upstands incorporating gentle curves rather than having right angled joints. For real luxury, and if money is no object, you could consider having a stone sink drilled out of a solid block of granite.
Advertisement
Hide AdAdvertisement
Hide Ad• Power points are a must for kitchen gadgets and laptops but they can be unsightly so why notincorporate a pop-up power panel which can be hidden from sight when not in use?
• Don’t forget to think carefully about the plumbing and electrics when creating their kitchen. You may need to allow space within the guts of the island for the vacuum cylinder if you want a boiling water tap. An island can be retro-fitted onto a solid floor but you will have less flexibility in how you use the space as it will be difficult to add in water and power. In this case, consider a breakfast bar that runs as a spur from a wall of existing units. This will allow you to run pipe work and cabling to it.
• Michael Wright Kitchens and Interiors, 4 Wood Nook, Blubberhouses, near Harrogate, www.michaelwrightfurniture.co.uk