All change for Victorian villa
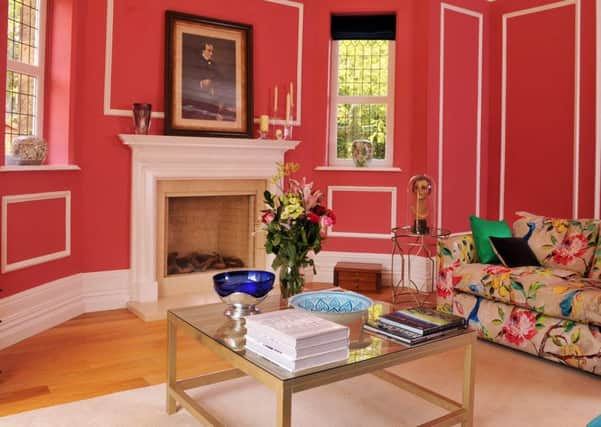

When interior designer Ann Marie Cousins bought her Victorian home in Ilkley, the plan was to quickly create a large living kitchen and redecorate as soon as possible.
She was pregnant at the time and her baby had other ideas. He was born early so work on the house was postponed for two years, giving Ann Marie plenty of time to dream up a comprehensive refurbishment, two conversions and some sensational flourishes.
Advertisement
Hide AdAdvertisement
Hide AdWith the help of Richard Addenbrook, of Sense of Space Architects, she reconfigured the internal space, designed a basement room, converted the attic, insulated, rewired, replumbed, reroofed and gave the property a whole new look.
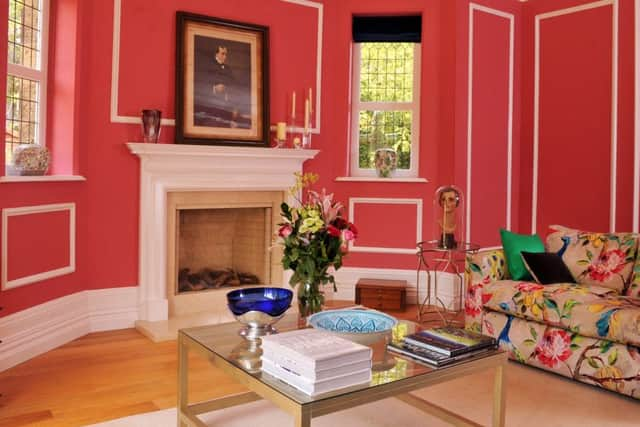

“The only thing that is the same are the four outside walls,” she laughs.
It was a major project so she, husband David and their three children, Isla, seven, Shay, four, and two-year-old Cara, moved out when the builders arrived.
To gain enough head height for a basement conversion, architect Richard suggested digging down by a foot and raising the kitchen and dining room floors above by another foot.
Advertisement
Hide AdAdvertisement
Hide Ad“That was a great idea and something I wouldn’t have thought of,” says Ann Marie. “The kitchen and dining room had very high ceilings so raising the floor has made them much cosier while giving us more height downstairs.”
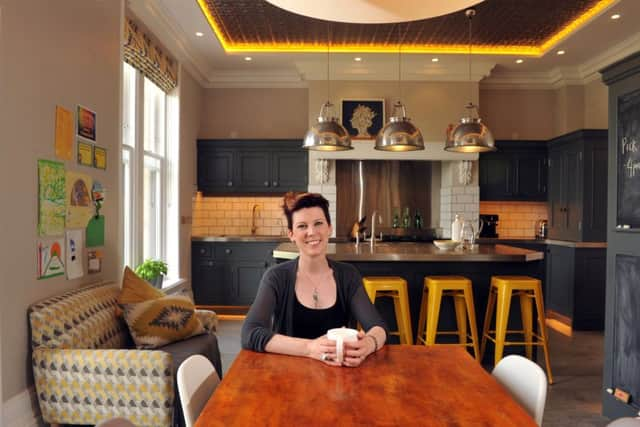

The basement was tanked and insulated to provide a family-friendly porch with a boot room and utility room.
The large living kitchen was created by knocking the dining room and the kitchen together to make one big space. There is a new access to a playroom via glazed, floor-to-ceiling doors. These bring in extra light and allow Ann Marie and David to keep an eye on the children.
The Shaker-style kitchen cabinets were all handmade by Yorkshire-based Dovetail, which specialises in kitchens, furniture and doors.
Advertisement
Hide AdAdvertisement
Hide Ad“They were absolutely brilliant. They also refurbished the original yellow dresser in the dining area and they fitted out my dressing room,” says Ann Marie.
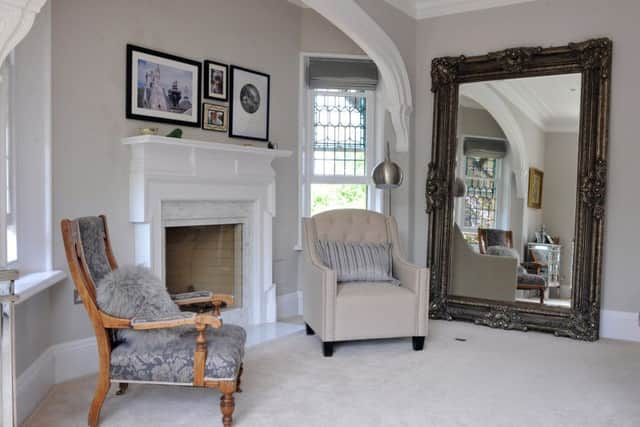

A polished concrete floor would have been too heavy in the kitchen, so lighter, slimmer concrete tiles were used instead.
“I wanted a wood kitchen to tie in with the age of the house but I didn’t want a country look, so I used contemporary handles on the doors and used more industrial-style materials around it,” adds Ann Marie.
The ceiling was inspired by the decorative metal tiles used in New York brownstone houses, which were sourced from Andy Thornton’s in Elland. They are lit by concealed LED lighting.
Advertisement
Hide AdAdvertisement
Hide AdThe lighting scheme was a major consideration. Most of the fittings are contemporary and sourced from Oldfield’s in Skipton and Funktionalley at Redbrick Mill in Batley.
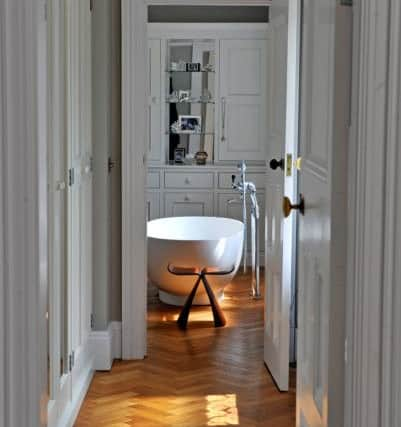

Most of the rooms have generous amounts of natural light, though the rear sitting room is darker and this is complemented by walls painted in bold Basalt blue from Little Greene. The original G Plan sofas are from Hartley’s auction salerooms in Ilkley. The dog lamp is by Abigail Ahern and the tables are from David’s father’s shop, Beacon Antiques in Menston.
The family room is full of natural light and shows Ann Marie’s courage with colour. The pink walls look perfect against the original 1960s sideboard from Heal’s, while the print of Disraeli adds gravitas. The main feature is the 17kg Skygarden pendant light by Flos, which needed extra support to carry its weight.
Upstairs, the stairway wall is covered in metallic effect, faux leather floor tiles. The large master suite is a calm haven and the former attic is now a guest suite.
Advertisement
Hide AdAdvertisement
Hide AdThe children’s rooms feature Ikea beds, which their mother transformed using her imagination, mdf, ply, paint and fairy lights. There’s a rocket-shaped bed and another that doubles as a “cottage”.
The children have plenty of space to play in the six-bedroom property, which has grown from 2,800 sq ft to 3,700 sq ft with an abundance of storage.
“Every nook and cranny has been utilised. You can never have enough storage,” says Ann Marie, who worked as a lawyer before retraining in interior design.
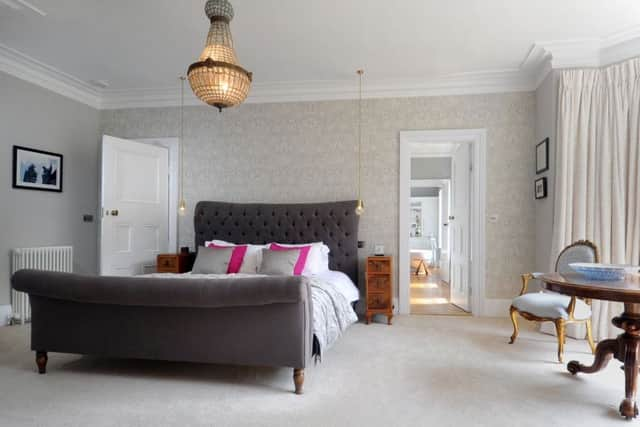

Her own home is the perfect showcase for her work. It’s brave and interesting and the use of space has been carefully thought through so that it works for her and her family.
Advertisement
Hide AdAdvertisement
Hide Ad“When I do a scheme for someone else my main aim is to reflect the style and preferences of my clients, while pulling it together in a way they might not have thought possible.
“I like to include details that they wouldn’t have thought of, but which bring rooms to life.
“I guess that my job involves gently pushing people outside their comfort zone,” says Ann Marie, who also works remotely sending ideas and room plans via the internet and shipping products out to clients in America and her native Ireland.
While interiors are her speciality, she also has a flair for garden design. Her own includes a giant slide built into the hillside and big enough for adults, which reveals her great sense of fun.
Advertisement
Hide AdAdvertisement
Hide Ad“It had to be done,” she says. “I always played a little bit safe with my other properties as I knew I would sell them but this is a long-term home so I’ve done exactly what I wanted.”
Ann Marie’s Useful Contacts
Ann Marie Cousins, interior design, amcinteriordesign.co.uk
Sense of Space Architects, senseofspace-update.net
Andy Thornton, Elland, metal ceiling tiles, andythornton.com
Hartley’s auction rooms, andrewhartleyfinearts.co.uk
Barker and Stonehouse, barkerandstonehouse.co.uk
Beacon Antiques, Menston, beacon-antiques.co.uk
Oldfield Lighting, Skipton, oldfieldlsv.co.uk
Dovetail, Cowling, handcrafted kitchens and furniture, furnitureatdovetail.co.uk
Redbrick Mill, Batley, for Funktionalley lighting and Heal’s homewareredbrickmill.co.uk