An artist’s home in York
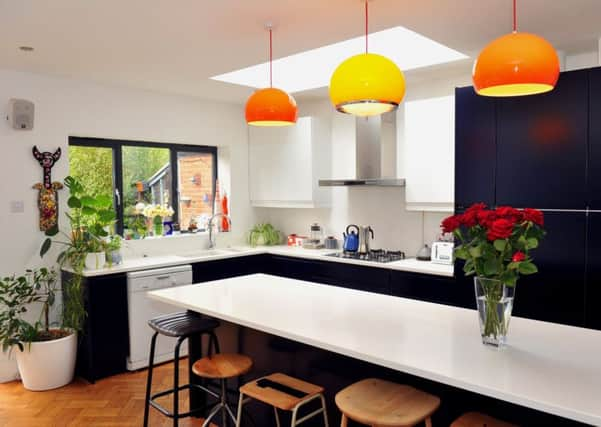

Leaving her characterful terraced house was a big wrench for artist Rosie Hitchen but it was bursting at the seams and the need for extra space forced a move.
Keen to stay in the fashionable Bishopthorpe Road area of York, she and her family were limited when it came to finding a bigger home with a garden.
Advertisement
Hide AdAdvertisement
Hide AdProperties sell fast in what has been dubbed the “Notting Hill of the North”, so after a two-year search the Hitchens settled for a featureless 1930s semi, fearing it was second best. In fact, it has turned out to be the perfect property and has given them all they wanted thanks to an extension and a creative makeover.
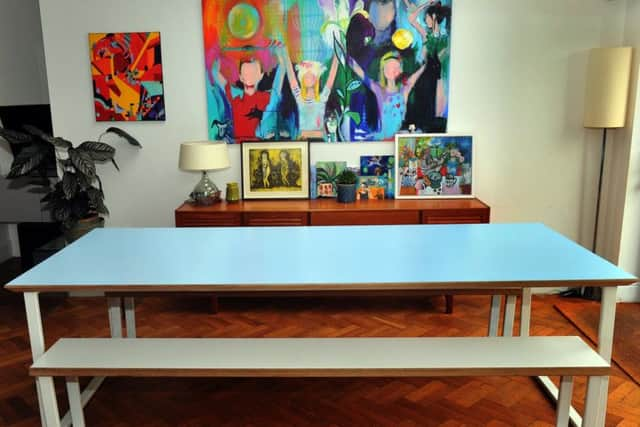

Visitors to this year’s York Open Studios will have a chance to see some of it as Rosie is turning part of her home into a temporary gallery for the free event, which runs this weekend, April 6 and 7, and on April 13 and 14.
It will see 149 artists and makers open their work spaces to the public.
Rosie’s colourful paintings are inspired by nature, folklore, people, interiors and whatever else takes her fancy.
Advertisement
Hide AdAdvertisement
Hide AdHer own pictures, along with work by fellow artists, including Susan Dennis, Cathie Pilkington, Sarah Raphael Balme and Lesley Seeger, have helped add vibrancy to the house, which she and husband, Jonny, bought in 2014.
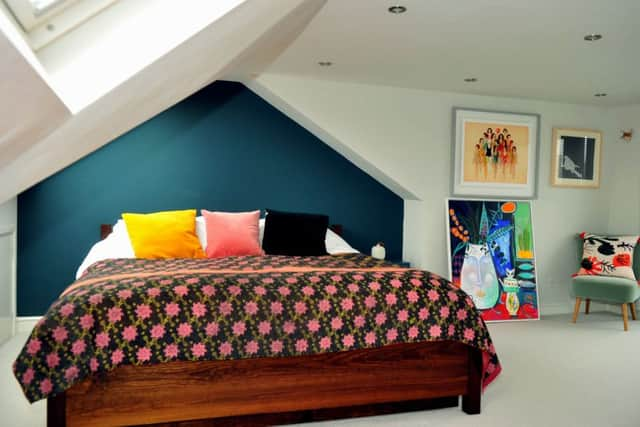

The couple spent a year transforming it before moving in with their three children, Felix, 12, Chloe, nine, and Alice, seven.
“We spent about two years looking for a bigger house with a garden as we only had a yard before and in the end we bought this because it had the potential to give us the space we needed.
“I was really sad to leave our Victorian house and I really wasn’t keen on this semi when we bought it. It had no character but we tore it apart and completely reconfigured the layout and I really like what we have now,” says Rosie, who hired Limehouse Design and Build to do the work.
Advertisement
Hide AdAdvertisement
Hide Ad“They were great because they used their design skills to come up with some great ideas,” she says.
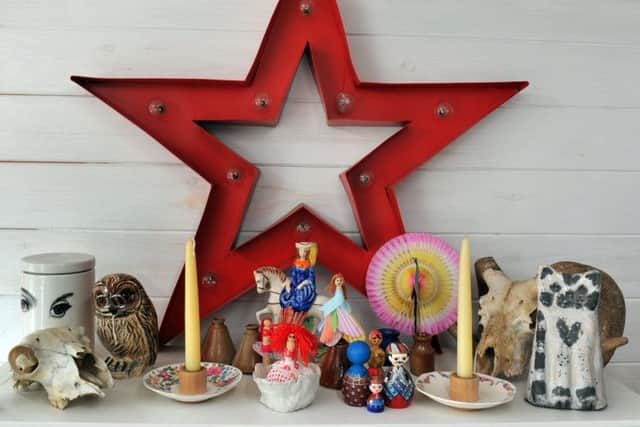

The plastic front door was replaced with a beautiful copy of an original 1930s door made by Chris Carr Joinery and Rosie commissioned the stained glass for it. The internal doors were also replaced with replica Art Deco doors.
What was an old kitchen extension is now a separate utility room. A new rear extension, together with what was the old sitting room, is now one large living kitchen.
It is filled with natural light thanks to a large skylight above the dining table and glazed, sliding doors to the garden.
Advertisement
Hide AdAdvertisement
Hide AdThis is the family hub. It includes a kitchen area with an island surrounded by a collection of vintage stools, including some by Ercol. The vintage lights above were sourced from Etsy.
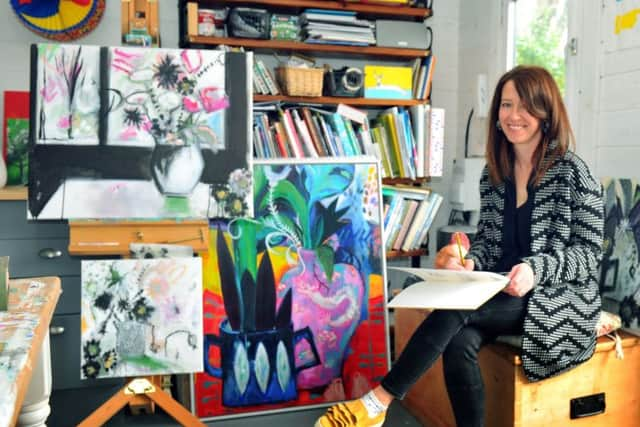

Rosie and Jonny couldn’t find the table they wanted from a retailer so they sourced the coloured melamine table top from Arnold Laver in Leeds and added legs they bought from eBay.
The retro sideboard behind provides plenty of storage along with display space on top and above it is Rosie’s family portrait.
“It’s all five of us and it’s an evolving picture so I am always adding bits in and the children are allowed to add to it too,” says Rosie, who also painted the large-scale spiral painting, which sits above the wood-burning stove in the sitting area.
Advertisement
Hide AdAdvertisement
Hide AdThe hall and separate sitting room have been brightened with fresh decor and art work and the whole of the ground floor was treated to parquet flooring.
“The flooring was a big investment but Jonny was very sure we should do it and he was right. It looks great and it’s very practical,” says Rosie.
Upstairs, Jonny has wall-mounted a collection of skateboards to brighten the landing. A new family bathroom was created on the first floor, where there are three bedrooms, and a loft conversion provided a main bedroom with en-suite.
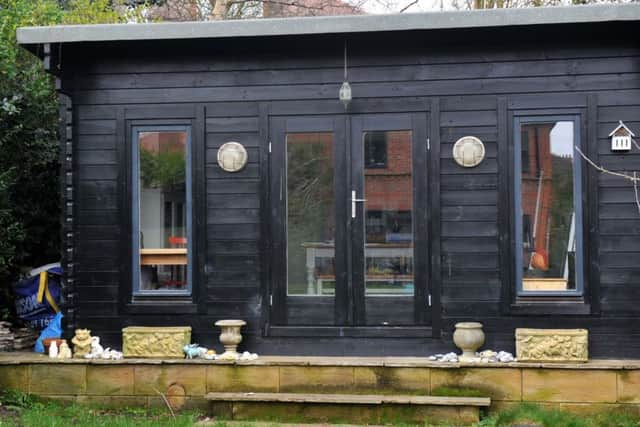

The piece de resistance for Rosie is the new timber chalet at the bottom of the garden, which is now her studio.
Advertisement
Hide AdAdvertisement
Hide AdJonny and the builders worked together to erect it as it came in flatpack form. It was then plumbed for water so Rosie has a sink to wash her brushes and pots in.
An electricity connection enables the studio to have light and a heater.
The family’s old dining table makes a great work station and vintage shelves and cupboards hold a vast collection of art materials. Rosie now devotes two days a week to her own work, which she describes as “colourful and wild”, while continuing her career as a part-time art teacher
“Having this space, which is separate from the house, has made a real difference to me and my work,” she says.
Advertisement
Hide AdAdvertisement
Hide Ad“I love it. It really helps me to focus and I don’t have to keep tidying everything away.”
Rosie Hitchen is taking part in the York Open Studios, April 6-7 and April 13-14, 10am-5pm. It is a free event and allows visitors to look behind the studio doors of artists, craftspeople and designers. Plan a route and find the venues with the free event guide or at www.yorkopenstudios.co.uk. Follow Rosie Hitchen on instagram @rosiehitchen.