Award-winning home gave York a taste for modern architecture
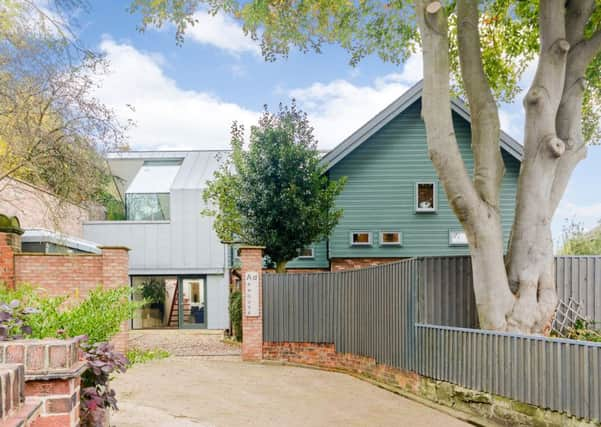

Ilona and Jonathan Woodhead’s home caused a big stir when its brick and cedar-clad walls rose out of the ground offering a total contrast to the traditional semis in Trentholme Drive, York.
Among the first truly contemporary homes to be approved by the city council, it was conceived by pioneering self-builders David and Aileen Downie. Now, 16 years later, it looks just as fresh and exciting thanks to the Woodheads, who have added their own architectural legacy – a subtle and impressive zinc and timber extension that won a White Rose Award for best regional small project from the Royal Institute of British Architects.
Advertisement
Hide AdAdvertisement
Hide AdThe couple, who bought the house 11 years ago, are now preparing to say farewell to the groundbreaking property after putting it on the market with Carter Jonas for £895,000.
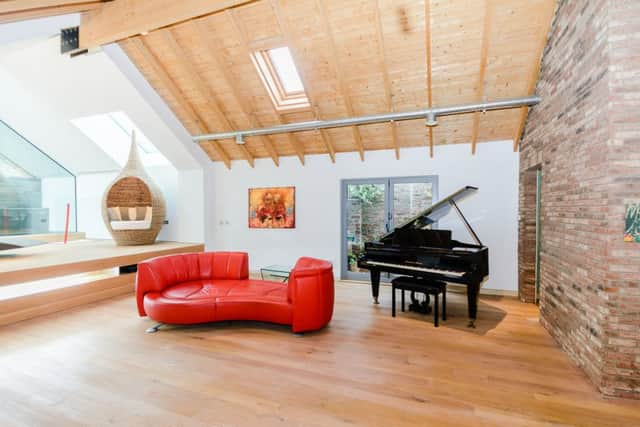

“We have loved living here and the location is fantastic, especially as I like to walk everywhere,” says Ilona. “It is a 15-minute walk from the railway station and 20 minutes from the centre of the city.”
Buoyed by their successful foray into development, she and Jonathan want another property project. The couple are understandably proud of their contribution to what the Downies namedn the AD+ House. Designed by London-based Coffey Architects, the extension transformed the attached garage and the first floor roof terrace above it into light-filled living space.
“We never really used the roof terrace before because it didn’t get much sun so we were looking into making more living space. We saw a project by Coffey that really impressed us and decided to call them,” says Ilona, who previously lived in a seven-bedroom Victorian property. “We moved here to downsize and we bought it because we thought it was amazing though we were concerned that about it being so different from the old home.”
Advertisement
Hide AdAdvertisement
Hide AdIt was and still is arranged as an “upside down” house with the bedrooms on the ground floor and the living space above. The whole family, including son Michael and daughter Faye, were involved in choosing the design for the extension, which increased the size of the open plan living space and created a studio/office in the garage below.
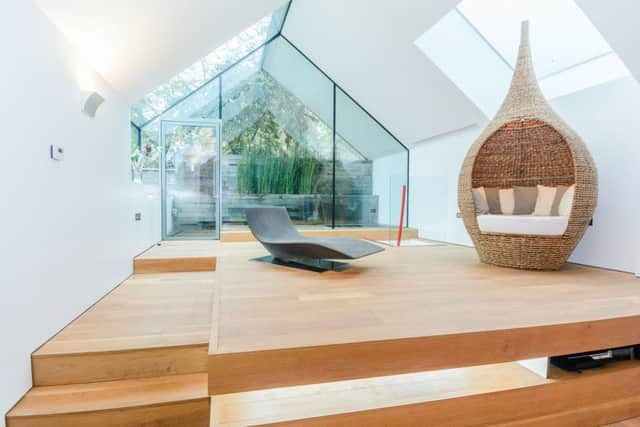

They opted for a bold statement that continues the pitched roof of the original building but is cut and folded, so the latest section of roof is far more open to the south and west, allowing the living space to benefit from solar gain in winter. The glazing gives views beyond an existing retaining wall and on to the canopy of trees behind. A door on to the remaining section of terrace can be opened to enable cross ventilation of the living area, while an enormous, north-facing rooflight brings in more light and fresh air.
The construction was mainly in sustainably sourced timber and cladding, the latter coated with self-finished zinc that reflects and contrasts with the surrounding trees.
Architect Phil Coffey chose the material because of its sustainability. The energy used to extract zinc is a quarter of that used in the production of aluminium. It also requires low levels of maintenance during its life cycle and, as it is a self- finished material, it ages beautifully and does not need continuous redecoration.
Advertisement
Hide AdAdvertisement
Hide Ad“Zinc can last for more than 100 years and rolled zinc is 100 per cent recyclable following demolition,” says Phil, who also designed an external water feature for the first floor terrace. “The connection to the outside is important in all our architecture. The sound of leaves and water flowing creates an environment in which the inhabitants can feel at one with nature and climate.”
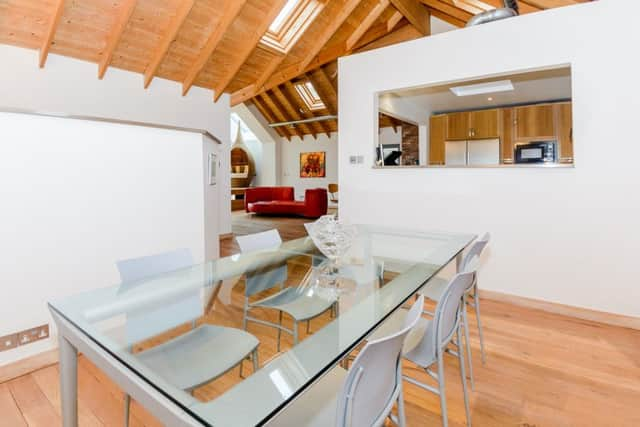

The build came with some challenges. There was no interior access to the garage so they had to squeeze a space-saving spiral staircase in the corner of the first floor.
The steep, bright red Eestairs are just 1m2 and link the upper space to the studio below. The old garage was replaced by a small stand-alone one to cater for Jonathan’s love of classic cars.
“The extension almost doubled the living space upstairs and gave us an office and a garage,” says Ilona, who adds: “What I love most is being able to see the trees and the sky and the changing seasons from the sitting area.”
Advertisement
Hide AdAdvertisement
Hide AdThe build took nine months, which gave the couple time to look for furnishings. They had already had a fresh start, giving their existing furniture and antiques to friends on “extended loan”.
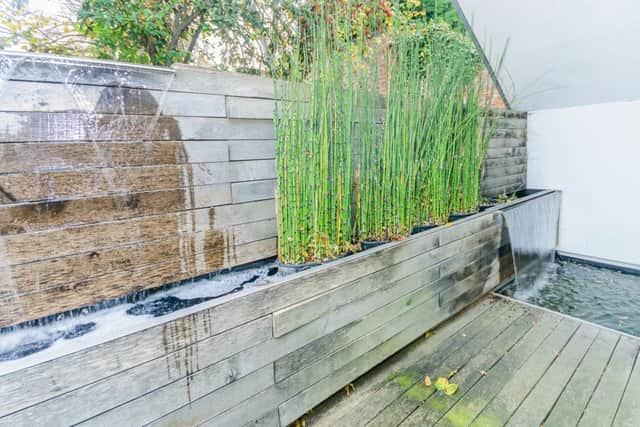

Their son Michael, who studied graphic design, persuaded his parents to buy the striking red Juxta sofa by Desede, which Ilona says is “incredibly comfortable thanks to sliding backrests and buttery soft leather”.
The wicker cocoon bought from Heal’s and a lounger from MDF Italia overlook the terrace, which has a backdrop of trees.
“It’s such a quiet oasis,” says Ilona. “The next house will have a lot to live up to.”
Advertisement
Hide AdAdvertisement
Hide AdUseful Contacts: Coffey Architects, www.coffeyarchitects.com.
*The AD+ house on Trentholme Drive, York, is in walking distance of York city centre, the railway station and the racecourse. It has an entrance hall, master bedroom with en-suite bathroom, two further bedrooms, a shower room, and bedroom four/ office on the ground floor. On the first floor, there is large open-plan living space with a dining area, kitchen area and space for a utility room. Outside, there is a roof terrace with water feature, parking for two cars, a workshop and a garden.
The property is on the market with Carter Jonas at £895,000. For details contact Carter Jonas, tel: 01904 558200, ww.carterjonas.co.uk