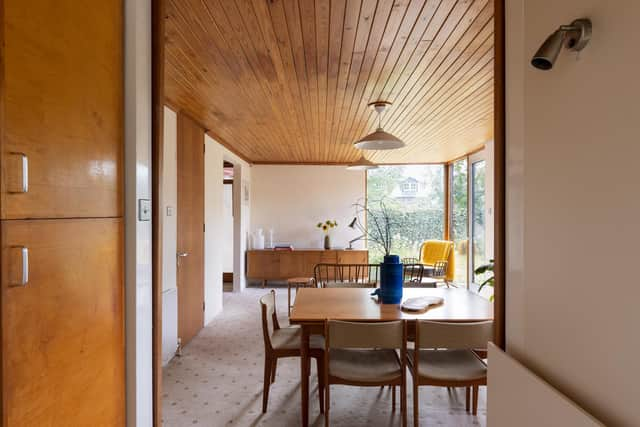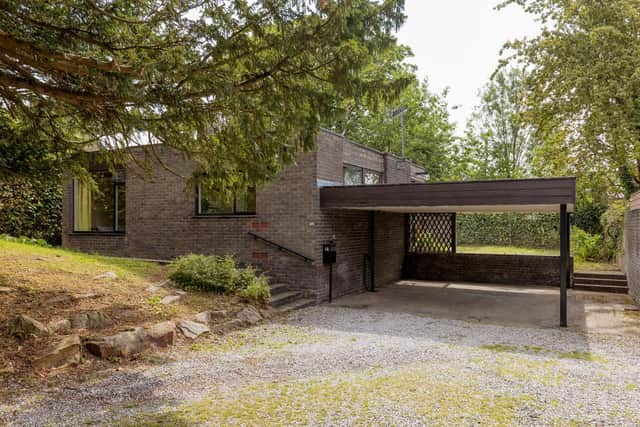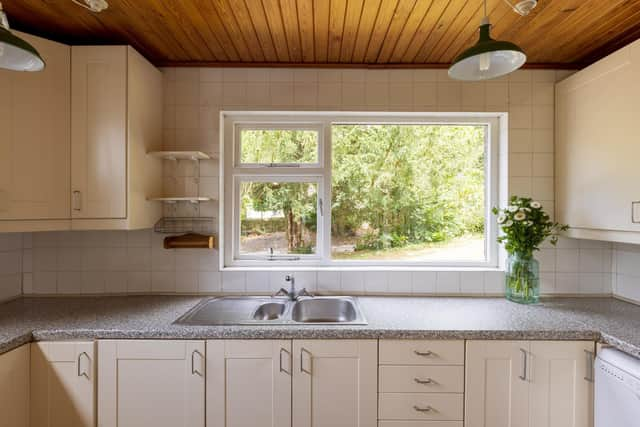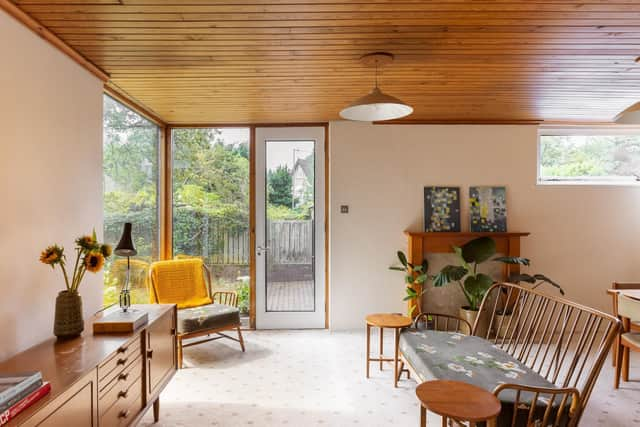Built for designer and master metalworker David Mellor this remarkable mid-century house in Yorkshire is now for sale
When Louis Hagen and Catherine Verna Bentley were looking to upsize from a small flat to a two-bedroom home with a garden in London, they met with disappointment due to what we in the north call “ridiculous prices”. On a whim, they switched their search to Catherine’s native Yorkshire and found the house of their dreams in Sheffield. Or perhaps it found them because they have proved to be the perfect match for 1a Park Lane, a property with distinguished credentials.
Built for the renowned designer and master metalworker David Mellor in the early 1960s, the remarkable two-bedroom, single storey house was part of his live-work complex at Broomhall in Sheffield and still boasts many of its original features.
Advertisement
Hide AdAdvertisement
Hide AdSince buying the property in 2016, architect Louis and interior designer Catherine lived in it for a year before using it as a much-loved second home and they have preserved and adored its architecture and mid-century aesthetic. “It is an amazing place and although it isn’t listed, we have treated it like it is a listed building,” says Louis.


They are now selling it as friends due to a very amicable parting of the ways and the iconic building is on the market for £525,000 with themodernhouse.com. The property comes with planning permission to take down/alter a 1990s extension added post Mellor’s ownership and replace it with something more sensitive designed by Louis, who has also specified a modernisation scheme.
Plans are all fully drawn and costed out and can be gifted to the next owner. This would give the house a third bedroom, two bathrooms and a principal bedroom suite.
“The internal layout of the original part of the house would be more or less as it is because it is so good I don’t think anyone would want to change that and I have ensured the new extension would not overpower the original property,” says Louis. “It was designed as our forever home and it was done with love,” adds Catherine
Advertisement
Hide AdAdvertisement
Hide AdThe property is set on the site of an old orchard that the late David Mellor (1930-2009) acquired for free in 1959. He was searching for somewhere to build a studio and workshop with living space and found a promising looking garden in the Broomhall area of Sheffield.


He knocked on the door of the house to make enquiries and the two old men who owned it gave him the one-acre orchard for free, glad to be rid of the upkeep. Designed for Mellor by architect Patrick Guest, the first building on the site was inspired by the studio homes of Scandinavian designers and, keen to abolish what he saw as false distinctions between work and leisure, he built a glass and timber workshop with a tiny bedsit at the end.
It was here where some of his most famous designs were conceived, including his Embassy cutlery and tableware and the traffic lights and pedestrian signals still in use on our roads today. After meeting his wife, the writer Fiona MacCarthy, he extended the living space attached to his workshop but when their son Corin was born in 1966, he built a detached home in another part of the orchard, and that is 1a Park Lane, now up for sale.
Designed by Mellor in collaboration with Patrick Guest, 1a was inspired by mid-century Scandinavian homes and looks much as it did when he lived there. It retains its floor-to-ceiling glazing and cleverly conceived corner window in the living room. They deliver an abundance of natural light and views of the large garden, which bring a feeling of serenity.
Advertisement
Hide AdAdvertisement
Hide AdSituated in the Broomhall conservation area, the house is on a quiet, leafy street. A large gate opens onto a private driveway lit by one of David Mellor’s street lighting columns, designed for Abacus in 1954, and there is a carport and ample parking space. Inside, the kitchen, living and dining rooms are arranged in an open plan format. Original full-height sliding doors separate the kitchen from the living area.


The same timber ceiling visually connects these rooms and there is plenty of built-in cabinetry and storage space. A dining room, a bedroom with an adjoining dressing room, and a bathroom occupy the rest of the original ground floor and within the later extension, there is a main bedroom and en suite bathroom that open onto a conservatory. Outside, there are extensive gardens.
After his time at Park Lane, David Mellor and his family moved to another live-work home nearby, and then to the Round Building in Hathersage, designed by Hopkins Architects, which remains the HQ of his family-run design business. David Mellor died in 2009 leaving an outstanding legacy that helped boost Sheffield’s reputation as a place where innovation and great design thrive.
When Louis and Catherine got the keys to the door of his former home, they furnished it in keeping with mid-century style and she says: “It felt like us buying it was meant to be as the furniture we had looked like it belonged in there.”
Advertisement
Hide AdAdvertisement
Hide AdThat included the Ercol armchair and sofa, the mid-century Danish table and chairs, the sideboard from Louis’s Norwegian aunt and uncle and Catherine’s collection of mid-century pottery.


“The house is an amazing piece of design history and we consider ourselves caretakers,”says Louis. “Catherine and I are doing the viewings together and we want to make sure that people who buy it appreciate it as much as we do.”
For details of 1a Park Lane visit the Modern House website, www.themodernhouse.com. The house is a short walk from Sheffield Botanical Gardens and the vibrant city centre is around a 20-minute walk away, or a short bus ride. The house is in the perfect spot from which to quickly and easily escape to the Peak District and Sheffield’s main train station is a 25-minute walk or five-minute drive from Park Lane and runs direct services to London St Pancras International in around two hours, Manchester Piccadilly in under an hour away.
*Please support The Yorkshire Post and become a subscriber today. Your subscription will help us to continue to bring quality news to the people of Yorkshire. In return, you'll see fewer ads on site, get free access to our app and receive exclusive members-only offers. Click here to subscribe