Coach house conversion keeps on growing
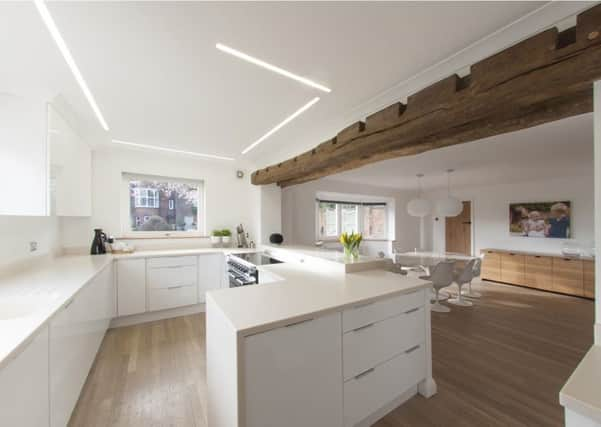

Since tackling the original two-year-long conversion, which was finished in 2000, David has added two extensions. The first turned the bachelor pad into a marital home and the second has helped accommodate his growing family.
He and his wife, Becky, have three children: Ruby, nine, Harrison, seven, and Darcy, two.
Advertisement
Hide AdAdvertisement
Hide Ad“We could have moved to somewhere bigger but we love the house and the location so extending was the obvious solution,” says David.
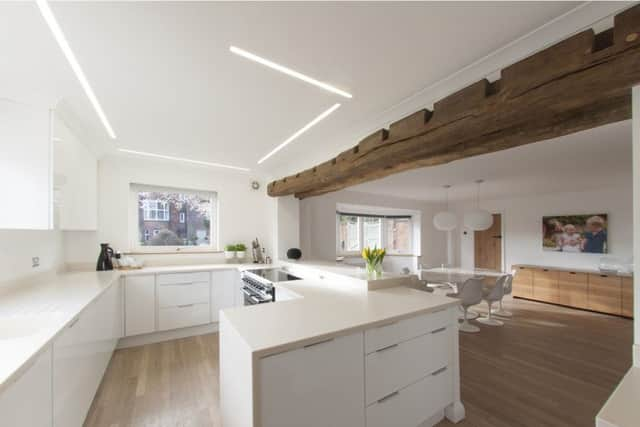

The property in Hessle has spectacular views of the River Humber, grandparents are on hand next door and it is a stone’s throw from work at the family firm.
Innes Photography in Hessle was founded by David’s grandfather, Donald. It is now run by his father, Ivor. The company specialises in portraiture, weddings and commercial work.
David has provided business diversification through his love of contemporary design, so the Innes building now has a furniture showroom featuring products by the likes of B&B Italia, Conran, Fritz Hansen and Hay.
Advertisement
Hide AdAdvertisement
Hide Ad“I wasn’t going to be a photographer but I am interested in design and when I was looking to furnish my house I couldn’t find the kind of furniture I wanted, so I decided to establish a specialist shop,” says David.
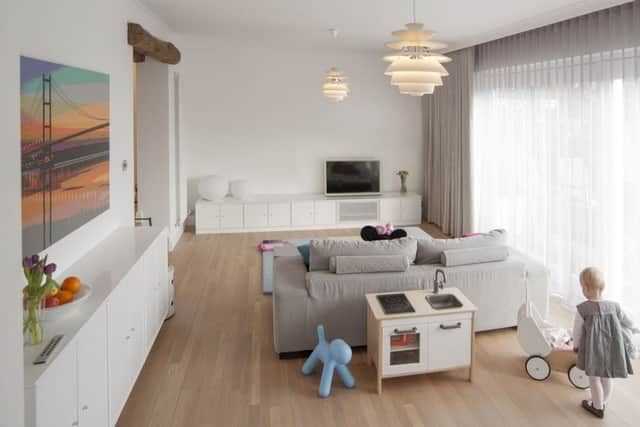

David and Becky’s design knowledge has helped them make the most of their riverside home, which has a pared down modern style.
The original conversion began with transforming the garage with its double doors, mechanic’s pit and adjoining shed into a modern two-storey house.
“To be honest, the building was falling to bits,” says David. “The weak design of the timber roof structure had pushed two walls out of line, which meant the whole building had to be supported by a steel framework before the walls could be taken down to head height and rebuilt.”
Advertisement
Hide AdAdvertisement
Hide AdEventually, the original garage openings were filled in, the exterior walls were rendered and the foundations were dug for the kitchen along with a small gable extension. The single-storey building eventually began to look more like a home with the large open-plan ground floor and a new first floor for three bedrooms and a bathroom.
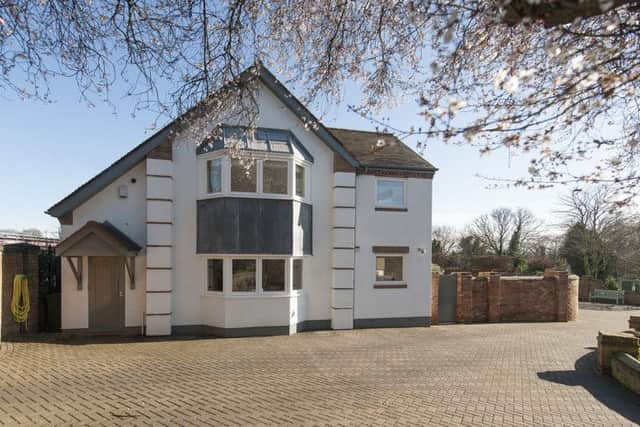

Reclaimed oak beams were installed to add texture and interest, rather than structural support, and David recycled a cast-iron slipper bath his that father had used as a horse trough.
He and Becky later added a single-storey extension to create a garden room. “Becky has had a positive influence on the house. It was minimalist in the extreme and now it is more homely. Luckily we both like the same kind of furniture and neither of us likes clutter,” says David.
The latest addition is a first-floor extension above the playroom and kitchen, which has given them a fabulous master bedroom suite with dressing room and bathroom.
Advertisement
Hide AdAdvertisement
Hide AdNow all three children have a bedroom each and the new extra-wide corridor is used for storage and as a home office.
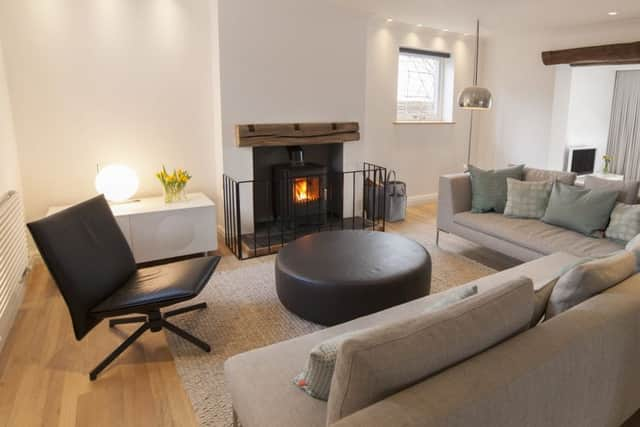

The family moved out while the work was being done and took the opportunity to make major changes downstairs.
The wall between the kitchen and dining room was taken down to create a breakfast bar topped with Corian and the opening linking the kitchen to the playroom was widened. A log burner was installed in the sitting room and the property was treated to new accoya wood windows from Palings in Hull.
“Accoya wood doesn’t rot, which is important in this area which is very exposed,” says David.
Advertisement
Hide AdAdvertisement
Hide AdElectricity-guzzling halogen downlights were replaced with discreet sunken Astro lights by Minima, fitted with energy-efficient LED bulbs. The old radiators were exchanged for Tubes Basics 25 from Italy and a Nest smart home system installed.
Thanks to knowledge and contacts from the previous projects, the build went smoothly. The only hiccup came when they realised that the new patio doors didn’t have a handle outside.
“We used to come into the house that way so we had to create a new door at the side. We had to make the computer room into an entrance hall but that has worked really well,” says David.
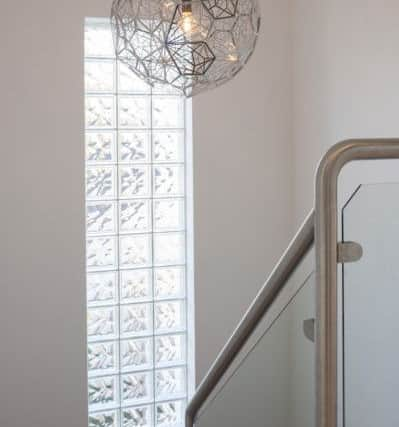

The decor reflects the couple’s love of design classics. There is an Arne Jacobsen egg chair in the master bedroom along with a strap mirror from Hay. The tulip table and chairs, designed by Eero Saarinen for Knoll, bring wow factor to the dining area and the table’s coated marble top has proved very child-friendly. The Ethnicraft sideboard gives valuable storage space.
Advertisement
Hide AdAdvertisement
Hide AdThe B&B Italia sofa in the sitting room is also robust. Most of the walls are white, although the children have demanded some colour and all have shelving, storage and desk systems from Danish company Flexa. “What was supposed to be an extension actually ended up with a complete refurbishment but the house now works really well for us and we are really happy with the way it looks,” says David.
“The bonus is that we can use it as second showroom so people can see how the furniture works in a real home.”
Innes, the Square, Hessle, innes.co.uk