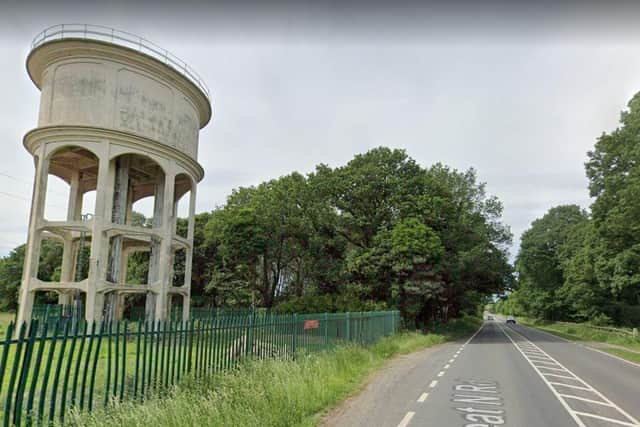Couple apply for permission to convert disused water tower in Bawtry near Doncaster into Grand Designs-style home with rooftop pool
The applicants, listed only as Mr and Mrs Torr, want to turn a water tower on Bawtry Road, near Bawtry into a home with five floors, a lift, stair tower extension to the side and a rooftop pool.
The plans also include extension to roof of tower to form conservatory; basement extension to provide parking and creation of vehicular access and ramp with associated works.


Advertisement
Hide AdAdvertisement
Hide AdPlanning agent Anthony Snowden said these were amended plans and the impact on the countryside policy area would be minimal.
The proposal is for a revised design following the ideas of the previously approved application with ‘further facilities to enhance the property’.
The side has been extended and the current owner has purchased further land adjacent to the wood. The applicant said this will ‘enhance the amenity’ available for the occupiers.
More accommodation has been added to the rear of the tower away from the road. This will enable the extended amenity area at the ground floor which will encourage the use of the garden area, the application says.
Advertisement
Hide AdAdvertisement
Hide AdThe main parking area has also been relocated to the rear of the property, leaving the front for visitors parking which aims to ‘enhance the safe ingress and egress from the site’.
Further bedrooms have been added to the lower level of the tower and a home office has been added to the first floor.
Doncaster Council's building regulations department was consulted on the means of escape strategy prior to the submission and a sprinkler system will be provided with a fire exit escape via a protected staircase.
Mr Snowden said: “The applicant has considered potential uses of the existing structure. With knowledge of the greenbelt setting it is considered that the use for conversion to a single dwelling with a sympathetic design approach would be the most sustainable option for the continued use of this important structure.
Advertisement
Hide AdAdvertisement
Hide Ad“The design approach has been to express the existing structure by infilling open sections with a different material.
“The structure on the roof is constructed mainly of glass and the tower is constructed of reinforced concrete with timber shuttering visible on the structure.
“The building has been well maintained over the years and is in good condition and the design shows some elements of the art deco style and the tank has an attractive cornice detail to the head and base.”
The application is expected to come before the planning committee in the coming months due to the nature of the proposed development.
