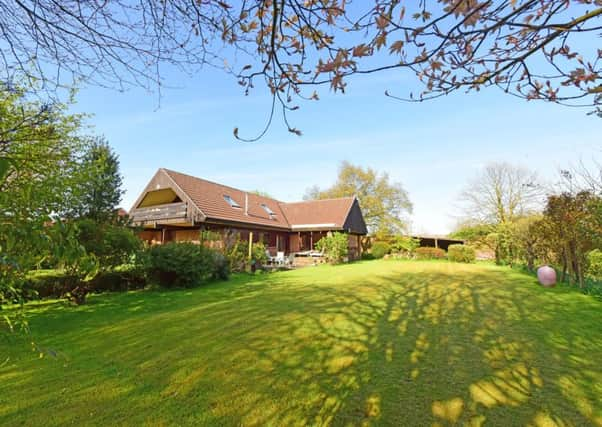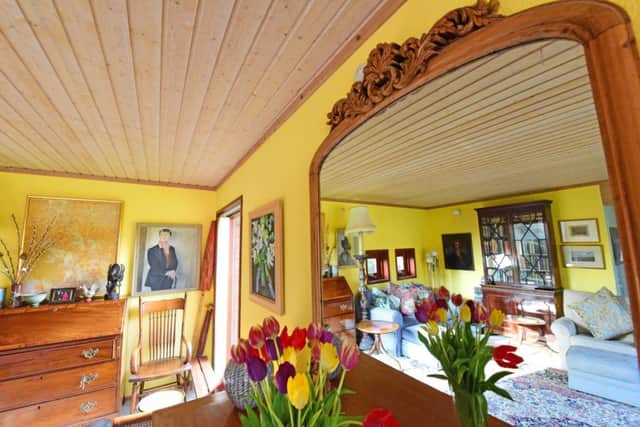Danish home in York built for studio potter David Lloyd-Jones


One of Britain’s best-loved studio potters, David Lloyd-Jones, has a legion of devoted fans and his work has attracted many plaudits but, perhaps, his daughter, Emma, puts it best: “He made things with such care and finesse. The finish was always beautiful.”
The same could be said of his home in York, which is now up for sale for the first time since it was built in the late 1980s. Imported from Denmark and constructed by a team of Danish builders, the brick and timber property was commissioned by Mr Lloyd-Jones and his artist wife June.
Advertisement
Hide AdAdvertisement
Hide AdIt is built in the idyllic walled garden of Fulford House. The grand property was bought by June’s father, legendary cinema owner Xavier Prendergast, in 1947. He ran the Rialto, the iconic York cinema/concert venue and brought many stars to the city, including The Beatles. The Lloyd-Jones and their four children lived with the Prendergasts until the house, now the Pavilion Hotel, was sold.


“They wanted to build their own home in the walled garden and got the idea for it after seeing similar properties just outside Knaresborough and Stillingfleet. It was a fast and efficient build and the house was very much ahead of its time,” says Emma.
The couple were delighted with their Danish eco-home, which was ready within weeks and remains energy efficient thanks to large amounts of insulation and triple glazed windows. It is filled with natural light and reflects its owners’ artistic talents and love of colour. June Lloyd-Jones had a painting room on the first floor of the house, while David Lloyd-Jones had a studio in the garden. He made pots that combined the traditional high-firing techniques with designs that were made to be used. “If someone said they were going to put his work in a cabinet, he would tell them ‘it must be used’,” says Emma.
Her father died six years after moving to the house and his wife passed away last year, hence the sale. The two-storey property has 2,600sq ft of space and sits in a third of an acre of walled garden. There is an entrance hall, dining room, sitting room, kitchen, utility room, office, master bedroom with en suite, bedroom two and a shower room . On the first floor, there are two further bedrooms, a large living space and a balcony with verandah beneath. There is a double car port and pedestrian access through a timber gate in the high brick wall.
Advertisement
Hide AdAdvertisement
Hide AdEmma, who lives at the property, says: “My parents loved this place very much. Every time my mum came through the gate it gave her a thrill to see the house.”
*Contact Blenkin and Co, tel: 01904 671672, www.blenkinandco.com