Design of the times
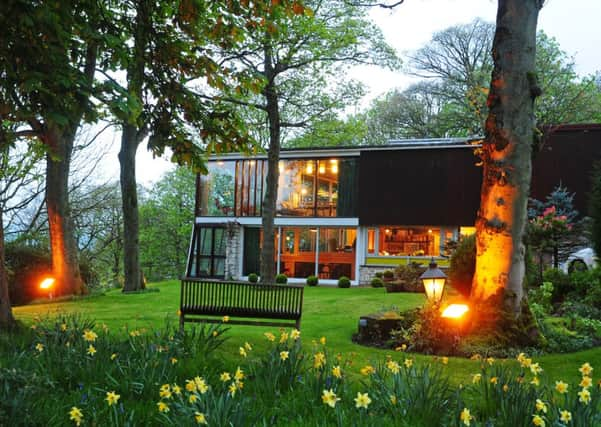

Lounging in his Eames chair and looking out of the huge picture window at magnificent views of a wooded valley, Joe Battye must have wondered what would happen to his precious home when he was no longer around to protect it.
He spent over half a century preserving Farnley Hey, in Farnley Tyas, above Huddersfield. It is one of Britain’s most celebrated mid-century modern homes, and he was immensely proud of it.
Advertisement
Hide AdAdvertisement
Hide AdInfluenced by the work of Frank Lloyd Wright and Le Corbusier, its architect was Peter Womersley, who designed it as a wedding present for his brother John.
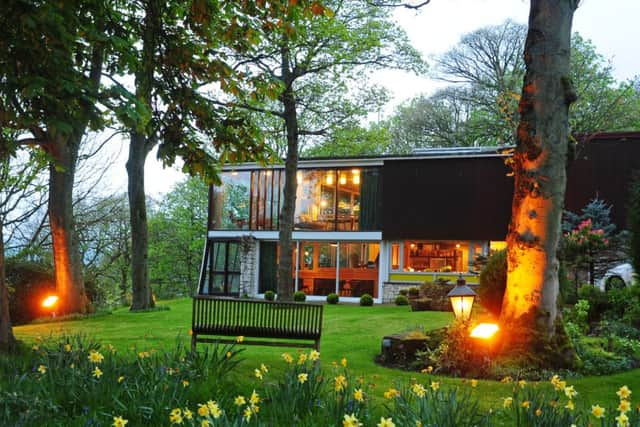

It was constructed by another pioneer of modern design, Peter Stead, of Huddersfield construction company Law Stead. Completed in 1954, it was awarded an RIBA medal for its innovative style that reveals the Modernists’ love of space and light.
It is timber framed and clad in stone, timber and yellow glass with large floor-to-ceiling windows. Inside, there is a collage of materials from polished York stone on the floors to brick, camphorwood and Formica.
The layout is a lesson in how open-plan living should be arranged. It is cleverly orchestrated on different levels to create distinct zones. The front door leads into a study and a “secret door” that hides a striking, navy blue loo. Then it’s through to a huge sitting room screened by shelving. A few steps lead down to the dining area and a separate kitchen, which has an opening overlooking the dining table.
Advertisement
Hide AdAdvertisement
Hide AdOn the first floor, there is a cantilevered, mezzanine gallery with bedrooms and bathrooms leading off it.
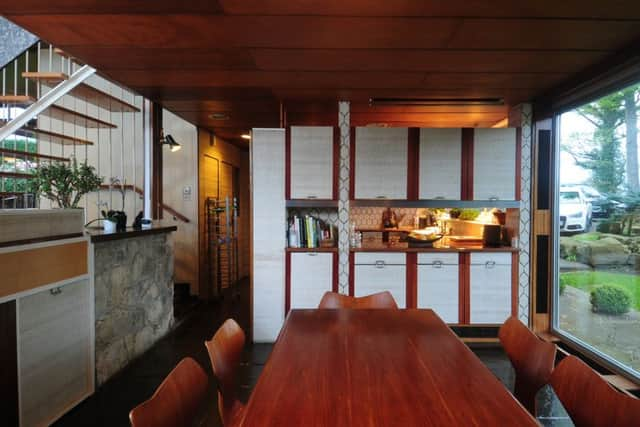

Such was the interest in a property more California than Kirklees, that when it first came up for sale in 1958, the estate agents charged £2 for a copy of the particulars – the equivalent of £30 today – to dissuade timewasters. Joe, who owned an engineering company, snapped it up. That it remains a fabulous Fifties building both inside and out is down to the astute and sometimes eccentric Yorkshireman.
Although it was one of the first post-war buildings to be listed by English Heritage, in 1987, for 30 years it lay unprotected and exposed to changing trends. Joe appreciated its beauty and practicality and was careful not to spoil it. When he extended onto the first floor terrace at the back to create more bedrooms, he hired another great architect, Arthur Quarmby, whose work enhanced the original building. He also bought design classics that complemented the architecture, including a Danish dining suite and original Arne Jacobsen chairs.
They remained in situ after he died, drawing oohs and aahs from would-be buyers. There were 60 viewings in three years and then Victoria Davies and Christian Harvey put in an offer, subject to selling their Victorian detached in Morley. It took a year in all but the couple moved into their new home in January.
Advertisement
Hide AdAdvertisement
Hide Ad“We were thinking of buying a holiday home abroad and then I found this on Rightmove,” says Christian. “I loved it straightaway and I’d mentally moved in without seeing it. British modernism has always been my favourite style of architecture.”
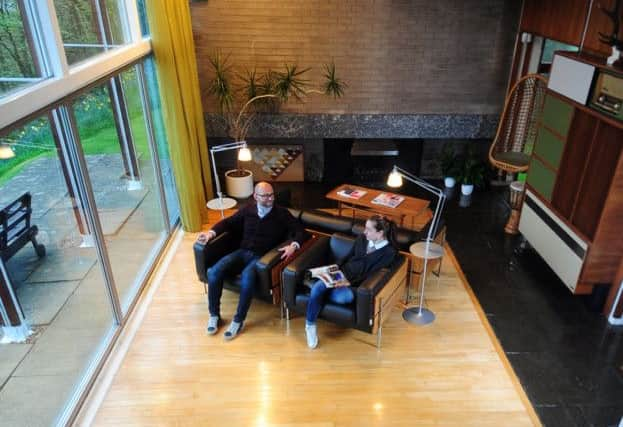

Both he and Victoria are designers working on commercial interiors for Leeds-based Fusion by Design. They are as passionate as Joe was about Farnley Hey’s heritage and are keen to preserve its integrity, while slowly and sensitively modernising.
They bought much of the furniture in the house, including the Eames chair. Their belongings from their previous home are in the garage, except for the Wassily chair, Robin Day sofas and Philippe Starck lamps which are now features in the main sitting area – better known as the “dancefloor”.
Both the Womersleys and Battyes liked to entertain in this room and the gallery above was designed so that musicians could perform there. They also had a state-of-the-art hi-fi installed, though only the Grundig wireless survives behind a leatherette door.
Advertisement
Hide AdAdvertisement
Hide Ad“It’s a great room. Apparently in the 1970s, the Battyes had members of the cast from Coronation Street at their parties,” says Christian.
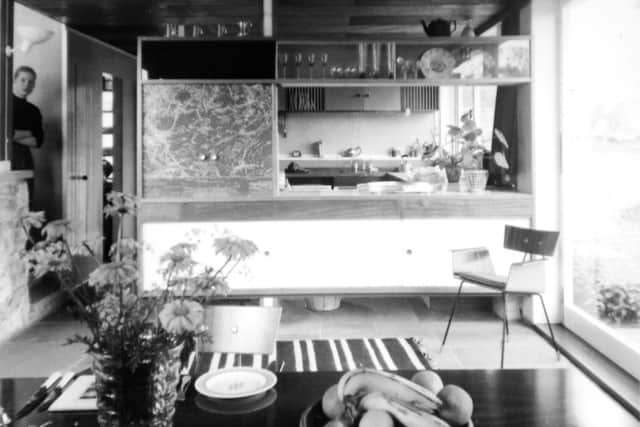

Like their predecessor, the new owners buy well and take their time choosing, adopting a “less is more” approach to an interior whose fabric demands attention.
They plan to tackle a few of Joe’s more inventive additions. He loved the latest gadgets and back in 1963 he installed one of the UK’s first microwave ovens from Harrods. It took two men to lift it. Before the idea became mainstream, he had a TV hidden in a cabinet and it rose up at the touch of a button. He also bought one of the first automated home systems with programmes to control the heating, outdoor lighting and the opening and closing of doors and it’s still in use.
The radio-controlled watering system for his beloved orchids has been removed and the heating system, which he also devised, is due for replacement. It comprises steel tanks full of water that is heated overnight using cheaper electricity. Christian and Victoria are looking at biomass.
Advertisement
Hide AdAdvertisement
Hide Ad“I think later in life, Joe had too much money and too much time on his hands and he used to dream up ideas. We opened a cupboard and it was full of pipes and cables,” says Victoria.
Also on the to do list is a wood burning stove, a new bathroom and a tweak to the kitchen design, which may include replacing the 1970s Formica-fronted units.
For now though, they are going to save up and enjoy their piece of architectural history.
“It’s a wonderful place,” says Christian. “Corbusier said a home should be a machine for living and that’s how this feels. It’s designed to work.”