Focus on the unconventional
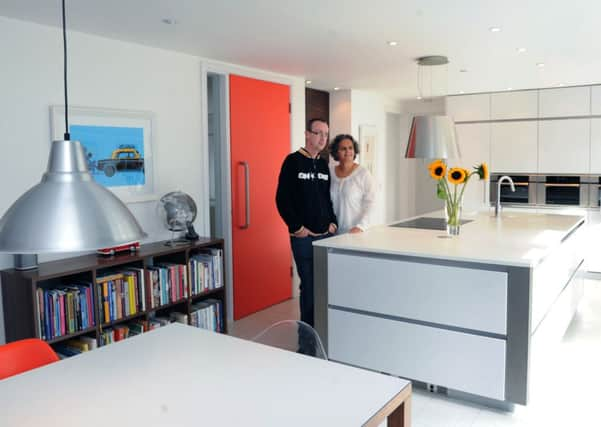

At first glance, Jonathan and Zarina Taylor’s home looks like an ordinary 1980s detached. The only clue to what lays behind the bog-standard frontage is the contemporary door. It opens onto a series of sensational, modern spaces that reflect the owners’ interest in design.
The couple have a history of choosing unconventional homes. They were among the first to embrace city living in an apartment development in Leeds before moving out to a quirky 1970s property in the suburbs.
Advertisement
Hide AdAdvertisement
Hide AdTheir latest project surprised their friends and family but their choice, built in the decade that style forgot, was driven by location. It sits in a wooded oasis in Horsforth, which is close to their children’s school.
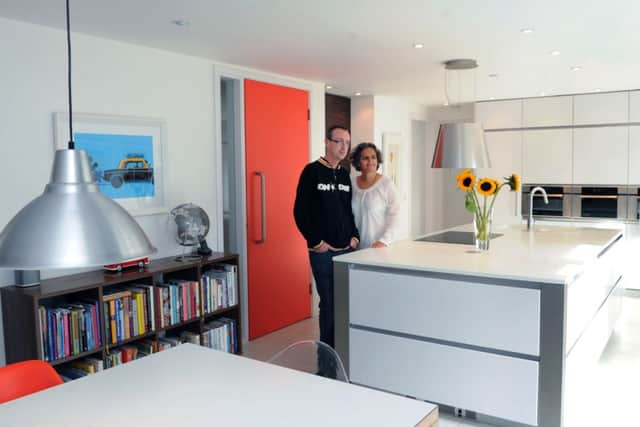

“It looks dull and normal from the outside and the layout didn’t suit us either but the location is fantastic and we knew we could do something with it,” says Jonathan.
The house is on a small development of similar homes and it is in a conservation area, so the front elevation couldn’t be radically altered. Planning officials did allow the garage to make way for a double-height, cedar-clad extension, which now boasts a large workspace, a bedroom suite and an attic room.
At the other end of the house, there is a single storey, flat-roofed extension to the rear. It has a sedum roof and houses a sauna, bike store and small swimming pool plus a snug/library.
Advertisement
Hide AdAdvertisement
Hide AdThe exercise pool is tanked and has a solid, insulating lid, which means it retains its heat and costs very little to run. The room’s ceiling is covered in uPVC cladding and the concrete brick walls are painted, though humidity isn’t a problem. A heat recovery and ventilation system, which brings in fresh air from outside and heats it with the warm, moist air it extracts, helps ensure that the property has a healthy and ambient atmosphere.
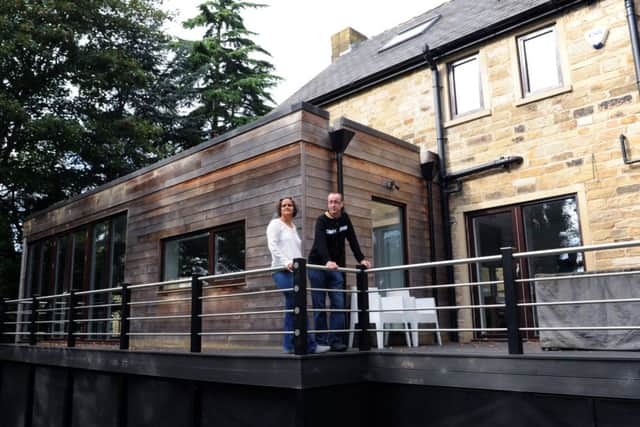

The small, leaded windows were replaced with energy-efficient Swedish units and underfloor heating was installed. The rear elevation of the house has been dramatically changed to include a balcony with decking made from recycled tyres. Its posts are capped with stainless steel.
“I managed to find drinks coasters in stainless steel that just fit on the top,” says Jonathan, who commissioned a new Astroturf lawn to replace the mossy grass. The original interior layout and decor have also been altered. What was a separate kitchen, dining room and sitting room is now a large, open-plan living space, where the couple and their children, George, 12, and nine-year-old India spend most of their time. It is zoned into kitchen, dining and sitting area. The kitchen units are by French manufacturer Pyram, and the Corian Island with stainless steel corners was designed by Jonathan. He also created a coffee station for his Italian Vivo machine, Lavazza beans and assorted paraphernalia.
“The open-plan living idea came from the 1970s house we had. It works really well and it’s a form of social engineering. It makes sure the family spends time together,” says Zarina.
Advertisement
Hide AdAdvertisement
Hide AdThe walls are white throughout the house to provide continuity and the perfect backdrop for their collection of paintings, prints and photographs.
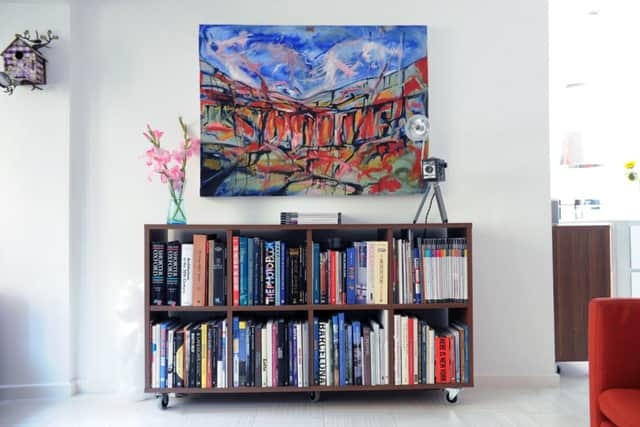

There are around 100 pictures, including Pete McKee prints, paintings by Shane Green and prints from the American website www.wearebrainstorm.com
The photographs are their own. They are both gifted photographers, but while Zarina has a degree in the subject, Jonathan has a degree in politics and philosophy and is self-taught. The couple’s business, Cloud9, specialises in architectural photography and Jonathan travels all over Europe on shoots for big name clients, including Jimmy Choo and McDonalds. He also shoots some of Yorkshire’s most beautiful homes for sales brochures and his hobby is photographing cars. He recently published a stunning ebook of cars that he shot in Cuba.
He and Zarina are both passionate about good design and have a growing collection of contemporary classic furniture including their favourite Dutch Montis chairs and B&B Italia sofa.
Advertisement
Hide AdAdvertisement
Hide AdThe sofa was £2,000 from eBay and the seller paid for a taxi to deliver it from London.
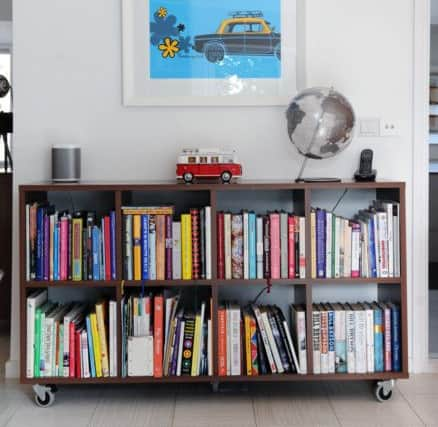

They spotted the dining table at the 100% Design show and got the maker, James Burleigh, to create a bespoke version for them. It is hollow inside so doesn’t weigh too much. The dining chairs are from Vitra and the lights above from Ikea.“They were five pounds each and are a temporary solution until we can afford the ones we want, which cost an extravagant £2,000,” says Jonathan.
Upstairs was also revamped and a loft space added, which now has a playroom and cinema room.
The top to bottom project and the attention to detail took two years but they are delighted with the result, so much so that they may even stay long term. “We like a challenge and a project but we’ll probably stay here while the children are at school because this is the ideal family home,” says Jonathan. “It feels very private and semi-rural but it is minutes from the shops and the school. That’s what this move was all about.”
Cloud9 Photography, Leeds, www.cloud9leeds.co.uk; www.cubacarphotos.com