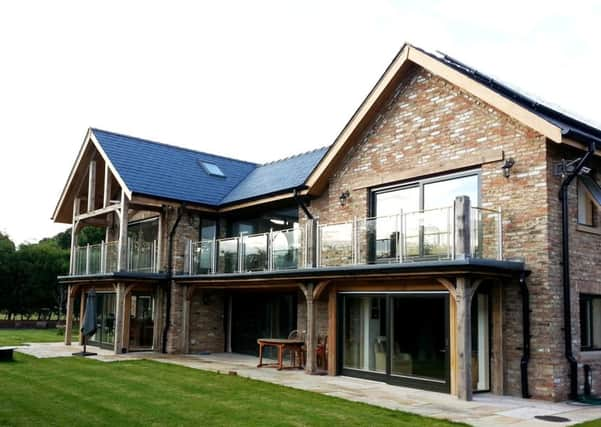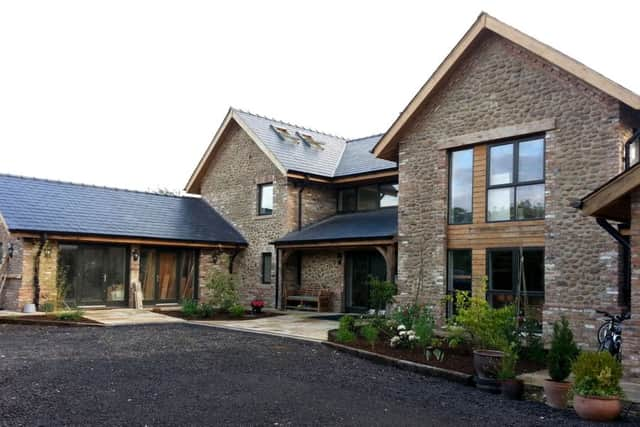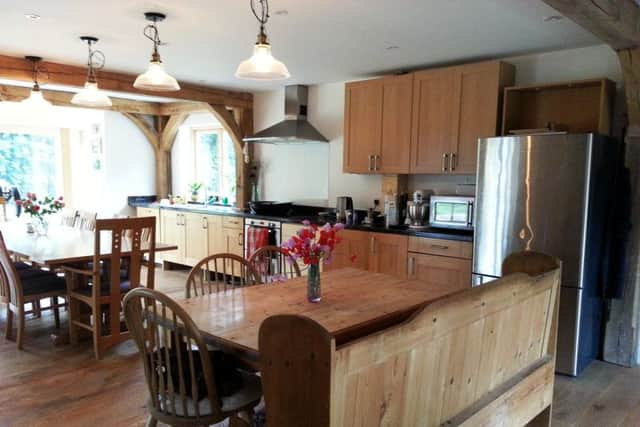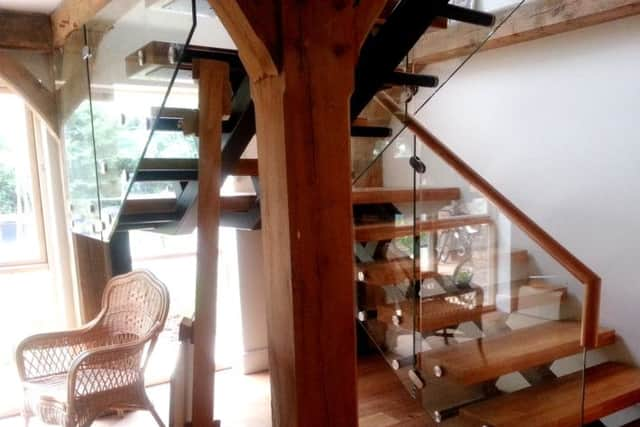Guitarist called the tune on his spectacular self-build home


When the internationally acclaimed Spanish guitarist and composer, Eduardo Niebla and his wife Katherine moved to their beautiful self-built property near Ripon, it marked the end of a 14-year wait for their own home.
Their quest began with a yearning for more space and to be closer to Katherine’s parents in rural North Yorkshire but their search area, which was limited to the pretty village of Sutton Howgrave, near Ripon, made finding the perfect house impossible. The couple, who have a son, James, 15, daughter Rosie, 14, and Eduardo’s daughter Alba, 27, remained in rental property until they embarked on a self-build adventure.
Advertisement
Hide AdAdvertisement
Hide AdThe decision was sparked by Eduardo’s music career, which takes him all over the world. Impressed by some of the architectural styles he saw abroad, he began researching the possibility of building a one-off “grand design”.


Eventually, in 2009, a site with outline planning permission in Sutton Howgrave came up for auction. A local farmer had been offered dispensation by Hambleton District Council and English Heritage to sell some of his land to generate funds to restore a Jacobean barn.
Bidding was intense, thanks to the idyllic location, but Katherine and Eduardo triumped with an offer of £315,000. While it was a high price to pay, there was also a guarantee that there would be no development close by as the plot is adjacent to a protected medieval site.
Next, came the task of finding an architect and builder. Eduardo says: “It was crucial for us to live in an environment that was warm and cosy because I’m originally from Spain so I’m used to a hotter climate. We also wanted a home that could incorporate our way of life and a company that could build the property with us rather than for us as we wanted to be part of the process.”
Advertisement
Hide AdAdvertisement
Hide AdLocal architect Mike Richardson, a partner at William Saunders, a multi-disciplinary construction consultancy, based in Leeds, helped the couple design a five-bedroom house with a loft and mezzanine area; a large open-plan kitchen and living room; four bathrooms; an office; utility room; recording studio and a garage/storage room.


Keen on having an oak-framed house, they changed their minds after assessing costs and visiting The Homebuilding and Renovating Show.
The event introduced them to Timber Innovations. The specialist timber frame manufacturer offered a cost-effective compromise with a less expensive supporting timber frame combined with some oak frame structures inside and outside to add character.
Excited by the prospect of starting the build, their schedule was upset by planning issues. Eduardo says: “The village is home to a small and traditional community and there was a lot of opposition to change. There were a few people who felt very strongly about not allowing a new house to be built and there were objections at every turn but eventually, in August 2012, the council granted us permission.”
Advertisement
Hide AdAdvertisement
Hide AdThe couple managed the project together with Katherine’s dad Derrick. The family also did some of the labouring on site and saved money by DIY’ing where possible.The build took a year and the property, now valued at £900,000, was completed in March last year. The construction and fit out cost £520,000, which together with the £315,000 paid for the plot, brought the total spend to £835,000.


The oak features include a vaulted oak roof and a striking structural glass, stainless steel and green oak balcony that wraps around the outside of the house. To complement these elements, the interior includes oak trusses and posts along with oak flooring and internal doors.
The décor is a blend of contemporary and rustic design. The walls are painted white and are the perfect backdrop for paintings by Eduardo’s brother, Josep Niebla, a well-known artist.
The property is now a perfect live-work home with a music studio and a music area in the open-plan kitchen, which boasts a piano and a set of drums. The house is also energy efficient with solar voltaic panels, a solar thermal hot water system and an air-source heat pump. Eduardo says: “Our property is a gorgeous place to live and work. The build took dedication, time, effort and years of research but despite some setbacks and frustrations along the way, it has all been worth it as we now have our dream home.”
Advertisement
Hide AdAdvertisement
Hide Ad* The Northern Homebuilding and Renovating Show is at Harrogate’s International Centre today, November 5, from 10am to 5pm and tomorrow from 10am to 4.30pm. The event includes hundreds of suppliers and products along with a raft of innovative and new ideas.


People can visit the advice centre where they can get help from homebuilding and renovating experts, including builders, planning consultants and architects. There are also seminars on the planning process, a beginner’s guide to self-building and extension ideas.
Tickets are £12 each and free for accompanied children under 16. Visit www.harrogate.homebuldingshow.co.uk