The Hand-built Home
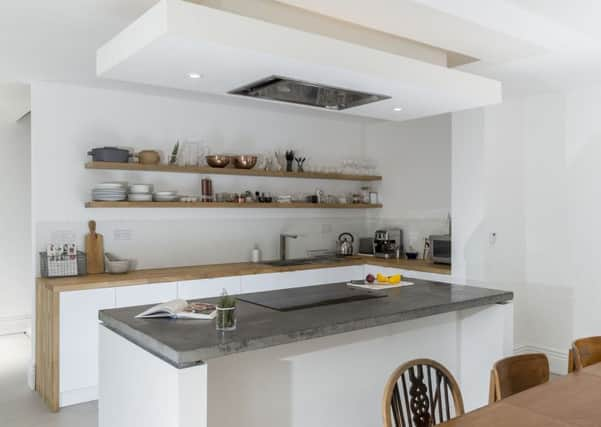

Self-builder is an umbrella term that covers those who buy a project and then get contractors in, those who do some of the work themselves and the exceptional minority who bravely tackle everything from the roof down.
Architect Simon Hill and his partner, Cat Johnson, fall into the latter category. The intrepid DIY-ers have spent the last six years converting an old church hall.
Advertisement
Hide AdAdvertisement
Hide AdThis patient, hands-on approach makes their beautifully crafted home all the more remarkable.
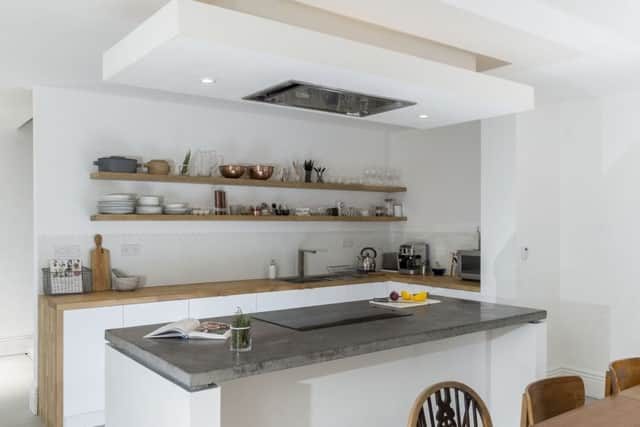

They bought it in 2010 and are close to completing the transformation. Like most architects, Simon’s dream was to design his own house but finding a plot in a first-time buyer price range proved impossible.
He spotted the former church hall in affordable South Leeds on Rightmove and could see the potential to convert it to residential use.
“We bought it thinking we might try to get planning permission and then sell it on but we fell in love with the building and decided to keep it,” says Cat, an art director and stylist. The couple spent a year buying and getting permission to turn the traditional single storey building into a modern home.
Advertisement
Hide AdAdvertisement
Hide AdEcclesiastical wheels turn slowly and they had to consult the diocesan church councils, along with the local authority, but permission was granted as long as they didn’t alter the structure of the building.
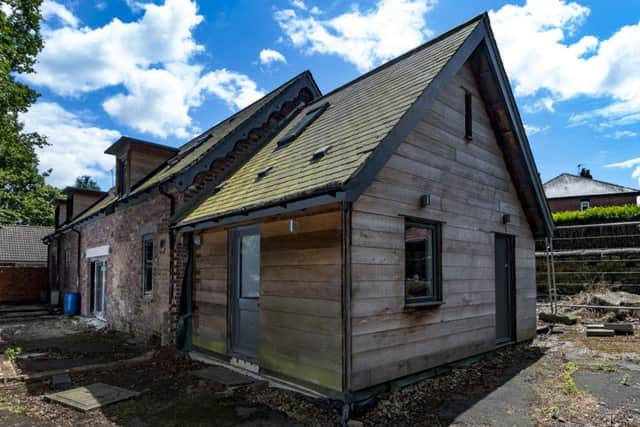

Once they got the official go-ahead they were allowed a residential mortgage as the property, which cost £80,000, had a kitchen and was therefore classed as habitable.
“That was was lucky for us, though it wasn’t really habitable at all,” says Simon,
The hall comprised of a single large room with a stage, a kitchen and toilet block. Simon’s plan was to double the living space by putting in a first floor with a series of “rooms in the roof”.
Advertisement
Hide AdAdvertisement
Hide AdOn the ground floor, he designed a large double-height living kitchen with a separate family room at one end. New windows at the rear of the property fill the ground floor with natural light.
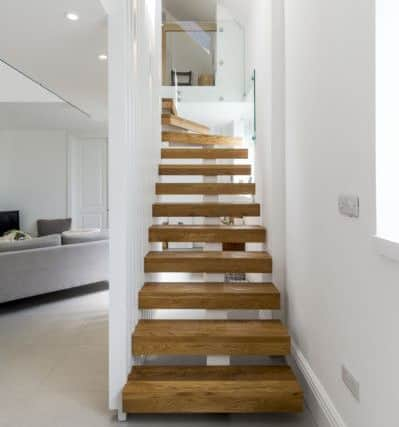

A tiny, cedar-clad side extension houses a utility room, bathroom and hall plus a study. Upstairs, there are four bedrooms and two bathrooms.
The frontage looks much the same as it did when it was built in 1907, although the windows have been replaced.
With a very small budget, the couple prepared to do the work themselves on evenings, weekends and holidays.
Advertisement
Hide AdAdvertisement
Hide Ad“Luckily, Simon is brilliant at DIY and he was used to renovation projects because his parents did lots of them when he was growing up. Anything he didn’t know how to do, he would read up on,” says Cat.
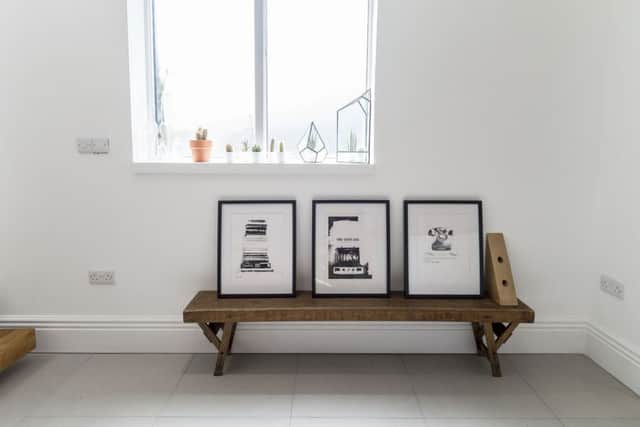

They started by building the timber-framed extension and they lived in the space for four years while working on the old building. It gave them a makeshift kitchen with microwave and fridge, plus a bathroom. The hall doubled as a sitting room and they had a ladder up to the first-floor bedroom.
“Simon’s mum called it ‘indoor camping’ but it was worth it because it was so much easier living on site. It wasn’t too dusty and dirty because we didn’t knock through into the old building until most of the work had been done,” says Cat.
The couple put in new trusses and insulated and tiled the roof. They also built the first floor and the staircase, the latter is partly timber off-cuts. They took a week’s holiday to fit the windows, did most of the plumbing, the first fix electrics and the plastering. The conversion cost around £100,000 thanks to their DIY efforts. They also became adept at bargain hunting and came up with ingenious ways of getting what they wanted on a budget. The most impressive is the concrete kitchen island – Simon was quoted £3,000 for a ready-made one, so he decided to have a go himself. He built a carcass and a mould and cast his own island then polished it. “It was scary because the concrete mixer broke so we had to hand mix the concrete, but it worked out fine and it only cost us £300,” says Simon, who works for Leeds-based DLG architects.
Advertisement
Hide AdAdvertisement
Hide AdThe kitchen units are from Wickes but Cat sourced new handles and the floating shelves are bits of worktop that they chopped in half. The walls throughout the house are painted in a mix of whites and greys, decorated with some of Cat’s own artwork. The interior design is pared back, Scandi-style, best illustrated on Cat’s blog thecuratorandco.com.
Furniture is a mix of investment pieces, like the sofa from Redbrick Mill, and vintage buys, including the dining table from the Emmaus shop in Leeds.
The outside space is the next project, as they now have a baby son, Greyson. It resembles a building site but will soon be a wildlife and baby-friendly garden.
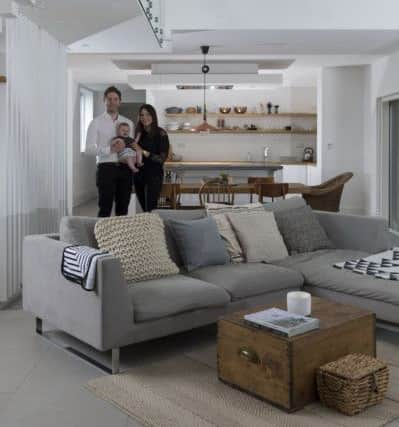

“I look back and I can’t believe what we’ve managed to do,” says Cat. “I had never done any DIY at all before this and now I’ve done everything from plastering to driving a mini digger and building block work walls. It’s been exhausting but fun and it feels like a real achievement.”
Visit Cat’s blog at thecuratorandco.com