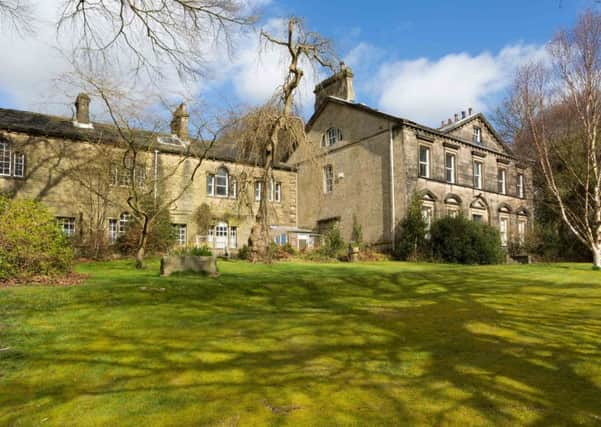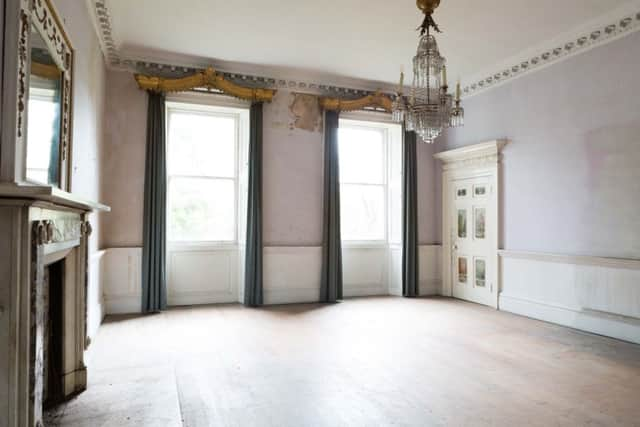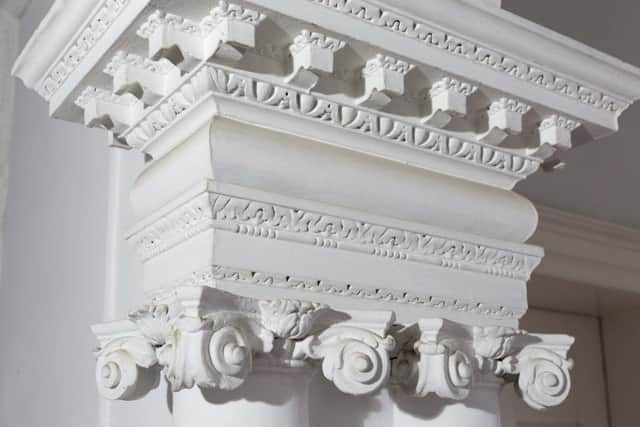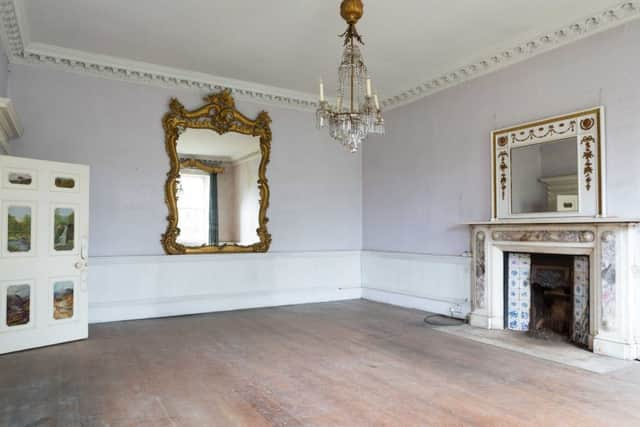Historic home with 18th century splendour in Sowerby Bridge


This grade II star listed house was built in the 1760s and is for sale for the first time in over 250 years.
The capacious property is thought to be the work of regaled 18th century architect John Carr who designed Harewood House.
Advertisement
Hide AdAdvertisement
Hide AdOwner Llewellyn Watkins grew up there and describes it as “a fantastic house in a beautiful location with views up the Ryburn valley.” It is also brimming with potential.


Estate agent Francesco Sedda of Bramleys says: “The main residence extends to approximately 4,000 square feet plus attics and cellars. The adjoining servants quarters provide a further 6,000 square feet and the property is set within generously proportioned private grounds.
“As its listing would suggest, it displays an abundance of stunning period detail.
The interiors feature moulded panelling and ionic columns, along with decorative ceilings, cornices and friezes said to be by the York School of Plasterers.
Advertisement
Hide AdAdvertisement
Hide AdMr Watkins, who is descended from the Rawson family, who have owned the property for over 150 years, says: “The dining room and the drawing room are the most special rooms in the house. They are 50ft by 25ft with 15ft high ceilings and the drawing room has a sprung dance floor. They are fantastic rooms for parties.”


The property, which is south-facing, needs updating as it has no central heating and requires rewiring and redecorating.
It has a grand entrance vestibule and hallway, three large reception rooms and a kitchen and side entrance hall linking to the servants quarters.
There is also access from the kitchen down to the vaulted cellars of the main house. On the first floor, there are five bedrooms and two bathrooms and the second floor has a large landing area and four attic rooms.
Advertisement
Hide AdAdvertisement
Hide AdThe servants’ wing has a kitchen, store room, wash room and a long central hallway with rear entrance giving access to six further rooms and stairs down to the cellars. On the first floor there is a long landing, eight rooms and a bathroom.


While there is scope to redevelop and to make the servants’ wing into a separate dwelling, subject to planning and listed building consents, Mr Watkins wants to ensure that it “goes to someone who wants to love it”.
He and his family own the surrounding historic land and buildings and he is keen to retain the character of the hamlet.
Contact Bramleys estate agency, tel: 01422 260000, www.bramleys.com
*Sowerby Bridge is a market town close to Halifax and Hebden Bridge. It has a train station with links to Leeds and Manchester.