A home to the manor barn
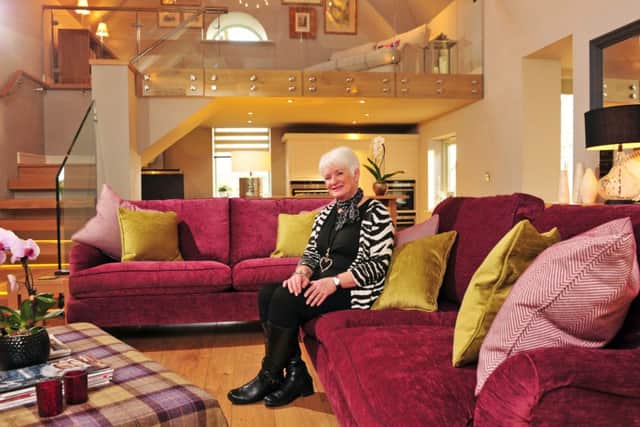

“We wanted to move somewhere smaller and, as we looked round, we realised that we really liked the idea of living in a barn conversion. This had been on the market for a while and, although it was a lot smaller than we wanted, it was in a great location,” says Annie, a food stylist, home economist and TV presenter, who runs Absolutely Food PR and Marketing.
The solution to the space issue lay in the outbuildings and, together with architect Adrian Pearson, the couple created a design that provided a holiday let and an office in one old building and a separate utility room in another.
Advertisement
Hide AdAdvertisement
Hide AdThe barn, in the Howardian Hills village of Brandsby, now contains the main living accommodation, although plans for it were restricted by a Grade II listing. The building, which dates from 1427, is historically important.
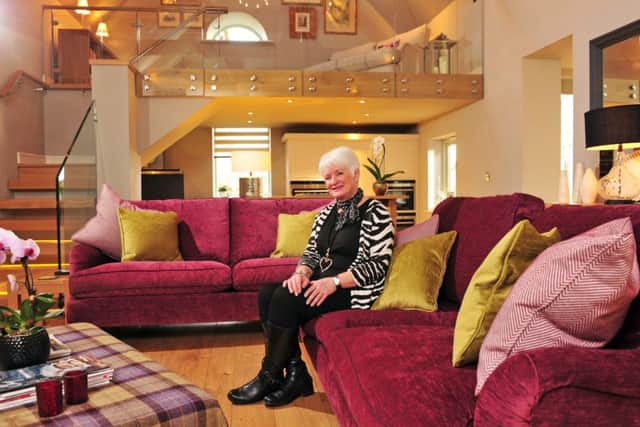

The Stirks worked with a conservation officer and planners to create a layout that would reflect its former agricultural use and retain much of its openness. They also won permission to add a small extension to the side to create a hallway and a dining area, which has an atrium above and French doors to bring in natural light.
The ground floor now has a large open- plan living space that showcases the old beams and trusses. There are kitchen, sitting and dining areas, plus a mezzanine reading room at one end. At the other end of the barn is a ground-floor bedroom and bathroom with a master bedroom suite above.
“We had four bedrooms and a massive kitchen at the old house but the extra space in the outbuildings here makes all the difference. The reading room on the mezzanine was also a bonus. It was the builder’s idea. He dug out and lowered part of the ground floor so we would have the head height,” says Annie, who chose Northmead Developments in nearby Stillington to do the conversion.
Advertisement
Hide AdAdvertisement
Hide AdThe first phase of the project was to convert the outbuildings so Ken and Annie could live in the holiday let while work on the barn was ongoing.
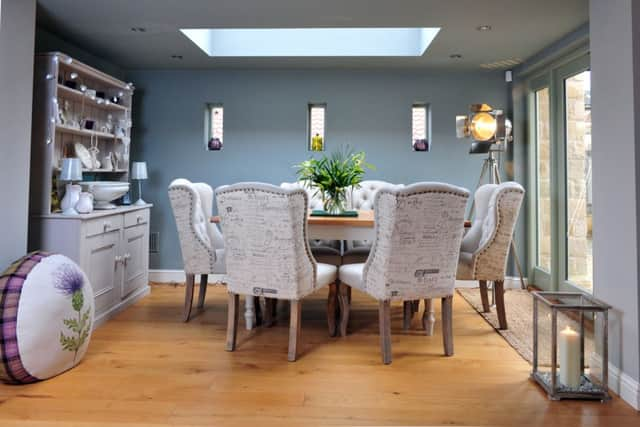

The development was delayed for three months because of hibernating bats. A report and a protected species licence were required and bat boxes had to be installed, which all added up to £4,000. Then the builders found rotten beams and stonework that had been eroded by a large colony of masonry bees. One wall had to be rebuilt and the barn had to be stabilised.
The kitchen area was also an issue because of split floor levels and a listed gable window that couldn’t be removed.
“It was a particularly restrictive space but with the help of local joinery firm Peter Thompson of York, we were able to create a fully bespoke kitchen for Annie,” says builder Phil Mead.
Advertisement
Hide AdAdvertisement
Hide AdThe staircases at either side of the ground floor presented another quandary, as the price quoted by a specialist company was prohibitive. So Ken designed his own and sourced the treads, glass and steel locally for a fraction of the price.
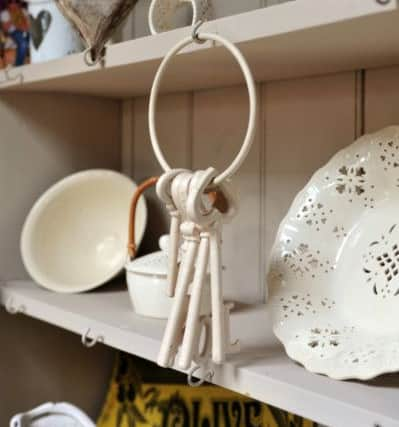

They now have a beautiful and characterful home that is also energy efficient thanks to internal wall insulation and underfloor heating.
Most of the furniture and furnishings are new except for a pine dresser and drawers which were painted to give them a new look.
“We had to sell most of our old furniture, which was quite upsetting in some ways but this place didn’t suit it. I also found it difficult to decide what to put in the open-plan area and the potential to get it wrong was huge,” says Annie, who eventually enlisted the help of an interior designer.
Advertisement
Hide AdAdvertisement
Hide AdShe was advised to buy two sofas, which she sourced from Barker & Stonehouse, along with a fabulous tweed and leather chair. The store in Knaresborough also provided the large metal chandeliers and the dining room chairs, while the flueless fire is from CVO.
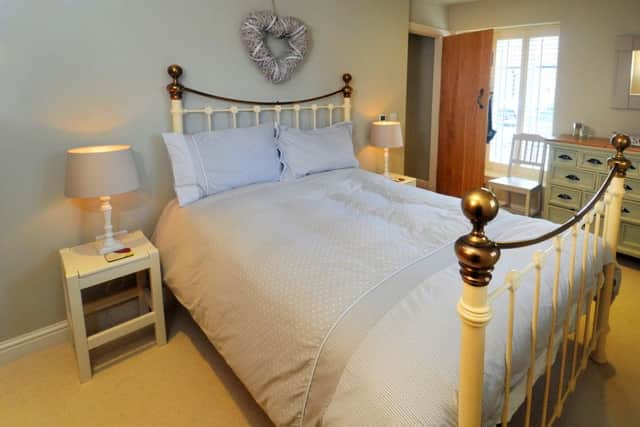

The walls are painted in soft whites and muted heritage colours and were mixed by Johnstone’s to mimic a famous upmarket brand.
That was a welcome saving, though the project only overran by £6,000. The final cost of converting the barn, excluding the outbuildings, was £176,000.
The property recently won Small Renovation of the Year and Kitchen of the Year at the Federation of Master Builders Awards.
Advertisement
Hide AdAdvertisement
Hide Ad“We are thrilled with it. We didn’t want to downsize quite so much but it’s worked out really well,” says Annie.
“We love living here and it’s been wonderful to rescue a lovely old building like this.”