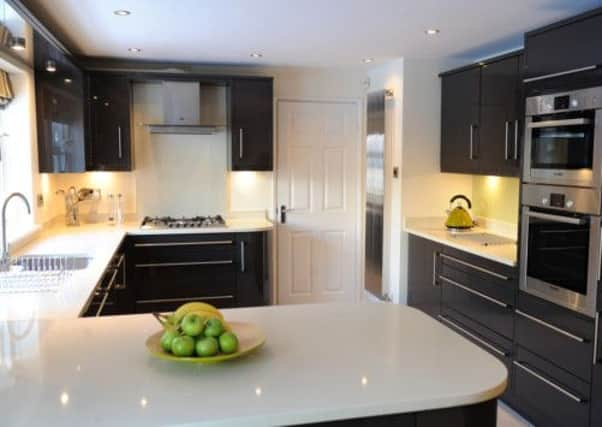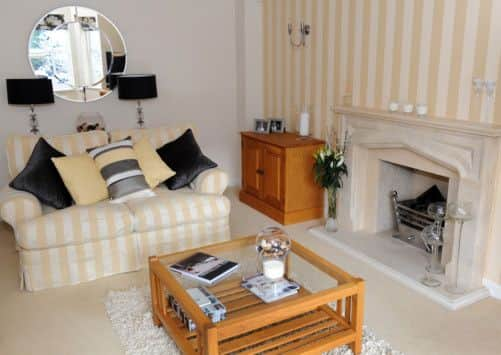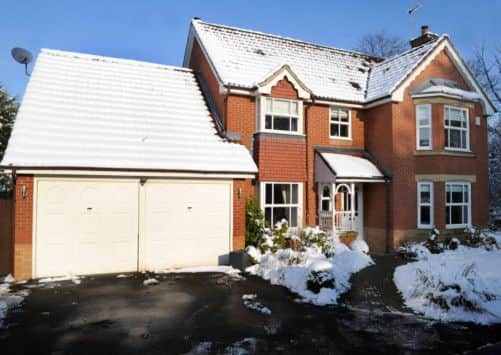How to fill a parking space


The trend for large dining kitchens hadn’t taken off in the 1990s when separate spaces were the norm for many new builds.
So when Angela and David Moore bought their nearly new detached home in Knaresborough eight years ago, the layout on the ground floor was less than ideal for their family.
Advertisement
Hide AdAdvertisement
Hide Ad“We saw this place and we loved it. We were looking to move to somewhere bigger and we wanted to stay in Knaresborough. It’s a great place to live, with excellent schools and access to the A1. Property prices are also slightly lower than Harrogate,” says Angela. “The house had a nice feel and it is on a generous corner plot with countryside on the doorstep. The only issue was the layout downstairs, which didn’t really work for us.”


The couple, who have two daughters Rebecca, 21, and Hayley, 17, came up with the perfect solution. They decided to knock the kitchen and breakfast room into one. The spaces, divided by an archway, were long and thin and so to create extra width, they stole a few feet from the integral garage.
The garage sits right next to the kitchen and so taking down the dividing wall was straightforward and planning permission wasn’t required. All they needed was a good builder and some inspired design. A perfectionist, Angela plotted every detail to the point where visualising what to put where kept her awake at night.
“I’d creep down here at all hours. My daughter called it ‘mum’s midnight measuring’ but I am glad I did it,” she says. “One night I had an idea that the breakfast bar would be too big and I was right. I also swapped some cupboards around. It all works really well so I’m glad I made the last-minute changes.”
Advertisement
Hide AdAdvertisement
Hide AdThe result is a spacious kitchen with plenty of room for a breakfast counter and a dining table.


“It’s a great and there’s lots of cupboard space so it’s easy to keep the surfaces clear. It’s also a lot lighter and more sociable. We eat in here and Hayley will often sit at the dining table doing her homework while I’m cooking,” says Angela. “It was relatively easy to achieve and, as it was a double garage, we still have space in there to park one car.
“We had to put in a supporting beam when we knocked the wall through to the breakfast room and so that added to the cost so overall the building work was about £10,000, which we thought was well worth it.”
The dated white kitchen units were replaced by glossy, contemporary cupboards and worktops from Concept Kitchens at Hunsingore, near Wetherby. The cost was £15,000, including new units for the separate utility room.
Advertisement
Hide AdAdvertisement
Hide AdThe ceramic tiles on the floor are practical, while more decorative additions include the light over the dining table from Laura Ashley and the stainless steel radiator from Wickes. Elsewhere on the ground floor, one large room divided by double doors served as the dining/living space but Angela and David had a wall built between the two areas to create two rooms. The old dining area is now a study with a separate sitting room next door.
“David works from home often so a large study was important to us. We have another small room at the front of the house that we changed into a formal dining room but we rarely use it. It’s only used at Christmas or if friends come over for dinner,” says Angela.
The sitting room was treated to a makeover and the electric fire replaced with a fireplace from Warmsworth Stone in Doncaster and a modern fire basket from Feature Fireplaces in Harrogate.
The new layout suits their needs and the neutral decor is easy to refresh, though there are exceptions including Hayley’s room, which has bright pink Barbara Hulanicki “Shoes” wallpaper from Graham and Brown teamed with a fuchsia pink carpet.
Advertisement
Hide AdAdvertisement
Hide AdThe experience of redesigning and redecorating the house, along with her daughter Rebecca’s love of design, was a springboard to a new career for Angela. She gave up a job in banking to buy Just So Interiors in Harrogate, which specialises in everything from wallpaper and paint to soft furnishings and homeware.
“Rebecca is studying textile design and worked at the shop part-time and the opportunity came up to buy it. It works really well because I am older and can cater for clients with more traditional tastes, while Rebecca brings a more contemporary edge. We are both really keen to make it friendly and affordable place and a real alternative to the high street.”
The only drawback is that exposure to the latest trends have brought on the urge to redecorate. “It has really opened my eyes to what is out there. Before, I tended to buy from places like Laura Ashley and Marks and Spencer. I thought interiors shops were about spending a fortune but there’s lots of exciting products that are reasonably priced. So just when I thought I’d got the house how I wanted it, I now want to do it all again.”
Useful contacts
Just So Interiors, 15 Westmoreland Street, Harrogate, tel: 01423 817100
Advertisement
Hide AdAdvertisement
Hide AdChalice Builders, Wetherby, tel: 01937 586353, www.chalicebuilders.org
Warmsworth Stone, Doncaster, tel: 01302 858617, www.warmsworthstone.co.uk
Concept Kitchen, Wetherby, tel: 01423 359358 www.conceptkitchens.co.uk
Feature Fireplaces, Harrogate, tel 01423 875200, www.harrogatefireplacecompany.co.uk