How to turn a dated bungalow into a cosy and modern home
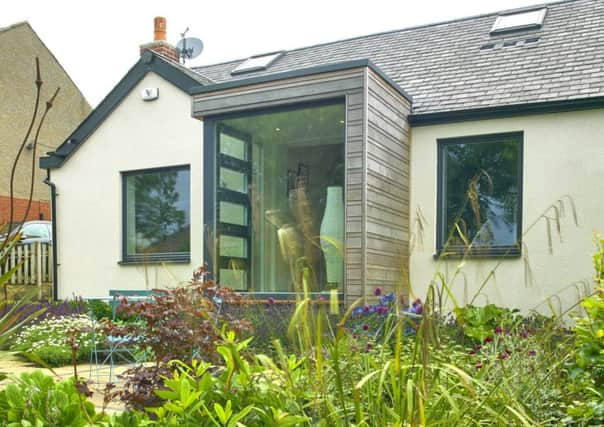

Bungalows make perfect lifetime homes for older people but there is a chronic shortage. The government says it would like to see more of them but there are no incentives and viability is a major issue.
Developers would like to build them but rarely do as they don’t make financial sense thanks to the price of land and why construct a single-storey dwelling when you can go higher and charge more for the extra square footage?
Advertisement
Hide AdAdvertisement
Hide AdThe number of existing bungalows is also under threat. They are a target for self-builders and investors who see the potential in extending upwards or demolishing them to make way for a “Grand Design”.
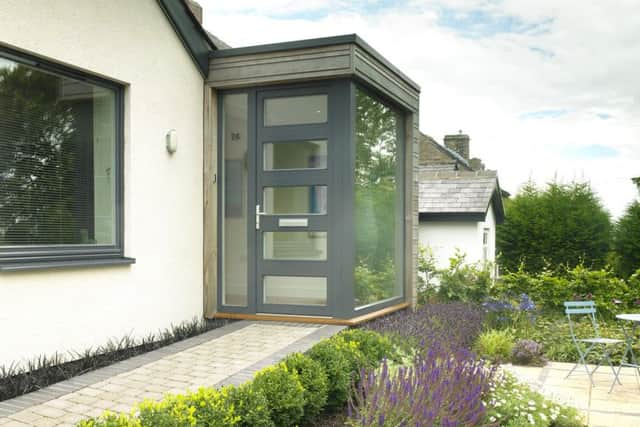

That leaves slim pickings and what’s left is often old, draughty and dated. Realising his chances of finding the perfect single-storey dwelling were slim, architect Ron Berry hatched a plan to get his dream retirement property.
After selling their family-size Victorian terraced house, he and his wife rented a home which put them in prime position as chain-free cash buyers.
When they spotted a dated 1930s bungalow in a sought-after suburb of Huddersfield, they were able to snap it up and carry out a major refurbishment and extension to make an energy efficient home for life.
Advertisement
Hide AdAdvertisement
Hide AdUsing his architecture skills, Ron drew the designs and brought the Huddersfield-based Green Building Company on board to help transform the building using Passivhaus principles. Developed in Germany, Passivhaus is a method that creates ultra energy efficient homes through stringent levels of airtightness, insulation, solar gain and minimal thermal bridging.
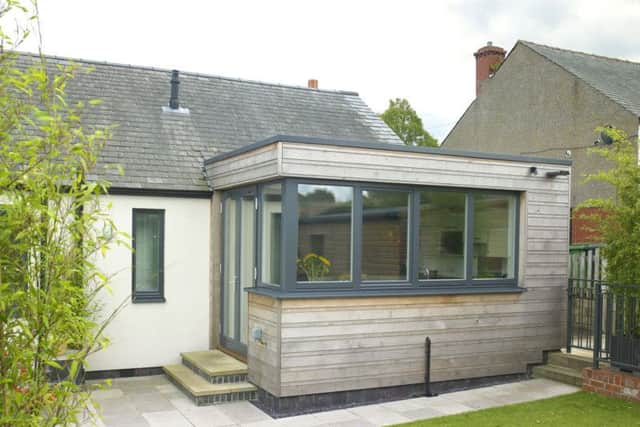

So what was a draughty two-bedroom bungalow is now a beautiful four-bedroom home with a combined gas and electricity bill of just £500 a year.
A new entrance extension with full-height glazed window and a glazed door is south-facing and the added solar gain warms the property while flooding the front of the house with light. It also created space for a staircase leading to a new loft conversion with two guest bedrooms.
The existing dining kitchen was extended and then combined with a separate sitting room to create one big open-plan living space. The main bedroom remained as it was and the second bedroom was reduced in size so that the adjoining bathroom could be made bigger.
Advertisement
Hide AdAdvertisement
Hide AdRon, who is semi-retired and lectures at Huddersfield University, also ensured that the bungalow is age-proof. Doors and corridors are wide enough for a wheelchair and the steps to the front door have been replaced with a ramp.
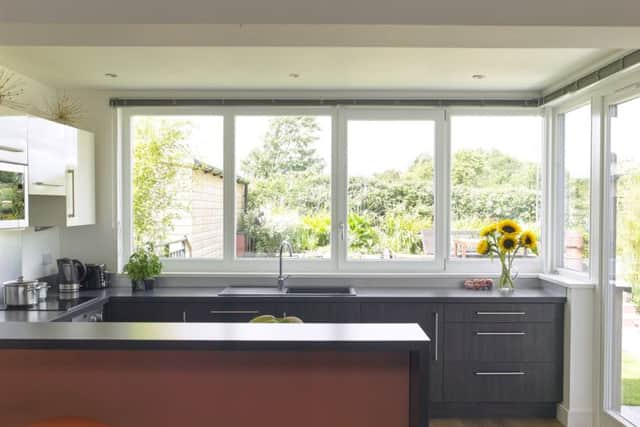

“The idea of the design is that it should enable us to stay here for longer. We were also keen to make the building energy efficient and inexpensive to run, which is why we went down the Passivhaus route as far as we could.”
The exterior of the single-storey property was wrapped in a thick blanket of insulation and covered with render.
“That has had two main benefits,” says Ron. “It has improved the insulation value and energy efficiency and the property looks more modern. The exterior was previously a mix of red brick and render, like the rest of the houses on the street. Now it is a mix of render and cedar boarding.”
Advertisement
Hide AdAdvertisement
Hide AdThis strategy also meant that the internal walls did not need insulating. “If you insulate the outside and inside walls, it can lead to condensation. You should do on4 or the other, not both,” says Ron.
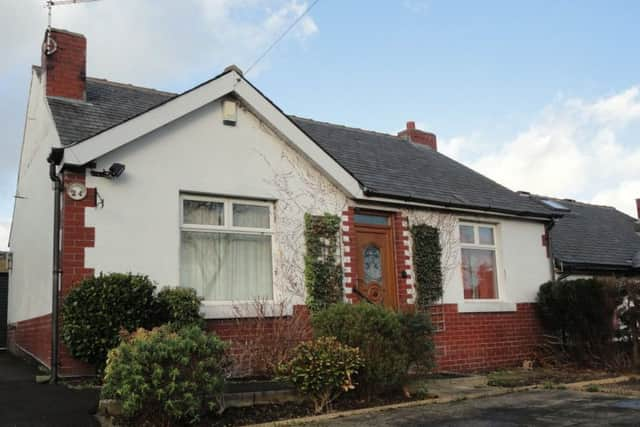

Instead, the floating timber floor and the roof were insulated and sealed with airtightness tapes. All the windows and doors in the bungalow are now triple glazed using timber-framed units from the Green Building Store.
They cost about 15 per cent more than the double glazed versions but Ron says: “They are worth every penny. Not only are they incredibly energy efficient, they also block out sound so we don’t have any road noise.
“The units come from the continent where they are used routinely and the quality is superb.”
Advertisement
Hide AdAdvertisement
Hide AdWhile the property is as airtight as can be, the Berrys decided not to install a mechanical ventilation and heat recovery system, which is a must in Passivhaus properties built from scratch. It ensures that stale air is removed and warmed, fresh, filtered air is brought in.
MVHR units cost from about £10,000 to buy and fit, which would’ve pushed the renovation over budget, so instead the bungalow relies on trickle vents and open windows to bring in fresh air to the highly-insulated interior.
“It’s absolutely fine and we don’t have problems with stale air or condensation,” says Ron.


The project took nine months and the Berrys stayed in rented accommodation close by until it was complete. The figures stacked up nicely. The original bungalow cost £120,000 and the improvements and extensions cost £130,000. The property has since been valued by an estate agent at between £250,000 and £300,000.
Advertisement
Hide AdAdvertisement
Hide Ad“It really wasn’t that difficult to incorporate measures that greatly improve the energy performance of a house like ours. It would’ve been much more difficult and expensive to do it to Victorian and Edwardian properties like the one we downsized from.
“The energy costs here have been reduced and are a quarter of what they were in our old Victorian house. We are very happy living here. It’s light, it’s lovely and warm and we have a sociable open-plan living space,” says Ron.
“If you can buy a property at a reasonable price and get the right contractor, this is an economical way of producing a modern energy-efficient bungalow.”
*The Green Building Company and The Green Building Store are based at Heath House Mill, near Golcar, Huddersfield. The mil includes a showroom for triple-glazed windows and doors and MHVR – mechanical ventilation and heat recovery – units.
Advertisement
Hide AdAdvertisement
Hide AdThe Green Building Store is also hosting free Passivhaus and retrofit talks later this year on July 14 and September 8. For details visit the website at www.greenbuildingstore.co.uk or tel: 01484 461705.