The inside story on Linda Barker's Yorkshire home
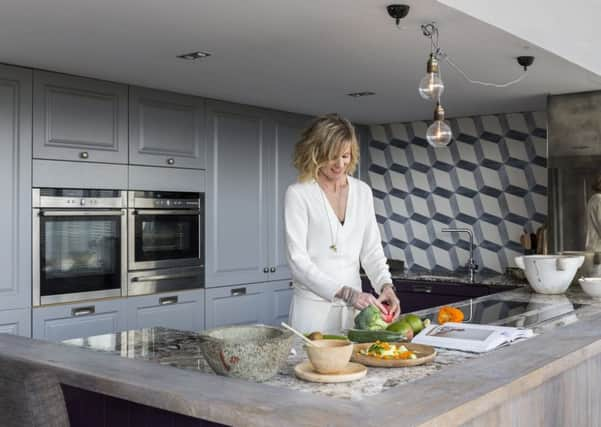

When Linda Barker made her TV debut as one of the interior designers on Changing Rooms you could see the homeowners silently praying: “Please let me have Linda”.
Her schemes were clever and creative but also liveable with unlike some of the outrageous, headache-inducing decor that the other designers dreamed up.
Advertisement
Hide AdAdvertisement
Hide AdShe describes her style as “contemporary, informal and elegant” and it sums up the look in her Yorkshire home.
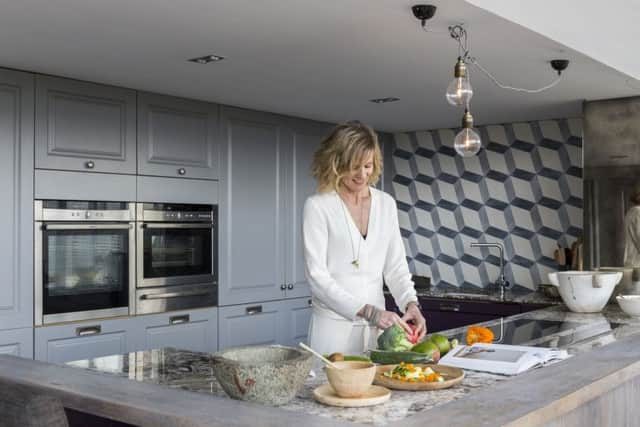

Although her main property is in London, she now spends much more time at the cottage, near Selby, thanks to her role at Wren Kitchens. Wren, which has ambitions to be the biggest kitchen supplier in the UK, has its manufacturing plant and HQ at Barton-upon-Humber.
“The TV work is quiet, which is fine. I love telly but as long as I’m designing I’m happy. I still work on residential projects for clients and I am at Wren every other week. I design a range of kitchens for them and I’m part of the training team, giving the sales staff design ideas and tips on how to use colour. There are 40 colours to choose from and I encourage them to use at least two,” says Linda, who also has an online shop, reallylindabarker.com.
“I first got to know them when I used one of their kitchens in a TV makeover on a property that had been flooded in Hebden Bridge. I was really impressed. They offer bespoke kitchens at really competitive prices. It’s a very clever concept.”
Advertisement
Hide AdAdvertisement
Hide AdBrought up in Shelf, she attended Bradford Girls Grammar School before studying Fine Art. A gifted painter, she was also a dab hand at interior design and her talent was spotted by BBC producers in 1994. She starred in home makeover shows for more than 20 years and bought the cottage 14 years ago as a rural retreat from the spotlight and to be closer to her sisters, including ceramicist Jill Ford, who lives nearby.
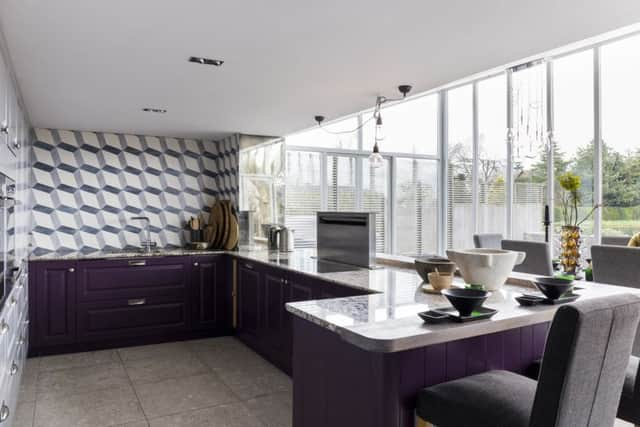

The four-bedroom property, which she shares with husband Chris, daughter Jessica and their new lurcher puppy, Stanley, has just been treated to what she calls “a refresh”.
It recently got the thumbs up from a worldwide audience online, via the interiors website Houzz.co.uk, where the Homes Editors describe the house as “a masterclass in how to combine contemporary and traditional style.”
“We wanted to create a comfortable family home that was easy to maintain, while blending the rural cottage feel with a contemporary vibe,” says Linda, who added a small oak and glass extension with large areas of glazing to provide a new kitchen and dining area with a large bathroom and master bedroom on the first floor above.
Advertisement
Hide AdAdvertisement
Hide Ad“For me the most wonderful part of the house was the view but you couldn’t see it from the kitchen. The whole reason for building the extension was to get that view,” she says.
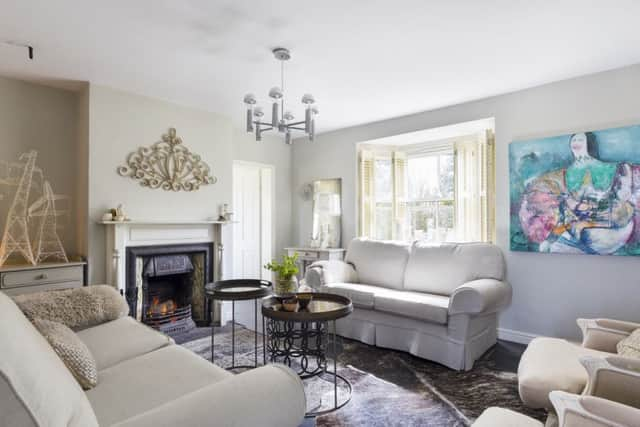

The kitchen cabinets are from her range at Wren and her love of colour is obvious in the dark grey floor-to-ceiling units, damson cupboards and the purple peninsula. Stone specialists J. Rotherham provided the worktop.
The sitting room next door has comfy sofas from MultiYork, walls are painted in Zoffany’s Storm Grey and a burst of colour via an abstract painting by Joe Hesketh.
“I am always tinkering around with accessories, like pictures, new cushions and bed linen to add colour and create a new look,” says Linda.
Advertisement
Hide AdAdvertisement
Hide AdUpstairs, one of her favourite rooms is the new bathroom thanks to its freestanding tub from Wren, which is positioned in front of a large window and skylight.
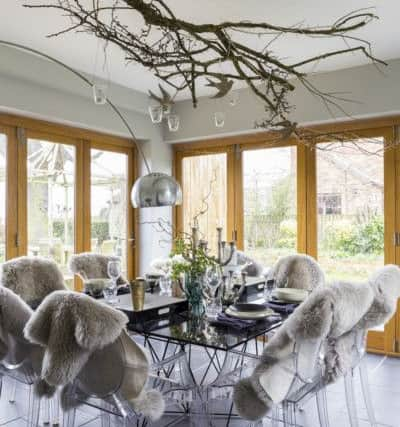

Leading off the bathroom is the master bedroom, painted in calming smoke grey. Linda upholstered the headboard to match and added fashionable, industrial light fittings from Yorkshire-based Factorylux.
An upholstered French-style bed creates an elegant statement in the guest bedroom. It was sourced new from a trade supplier but you can get original vintage versions from one of Linda’s favourite shops, The French House in York.
Cow Parsley wallpaper in a charcoal shade behind the bed by Cole and Son adds subtle pattern and interest and the chandelier was a find from the Kempton antiques market.
Advertisement
Hide AdAdvertisement
Hide AdLinda’s treasure hunting, upcycling expertise and the sewing skills learned from her mother, are evident everywhere. The carved wooden bed was found in a salvage yard and given a coat of off-white paint before being tucked under the eaves. The rustic blanket box was another find, as was the birdcage light, which she made from an old parrot cage found on the street.
The “refresh” was problem free apart from an exotic woodworm that munched its way through a solid oak floor. “Now long gone, thankfully,” says Linda, who has also redesigned the garden with raised beds, a pergola and timber decking, which is the platform for the outside dining area, overlooking fields full of arable crops.
“I love being in Yorkshire” says Linda, a yoga devotee. “This house is in a quiet spot with far-reaching views. It gives me the chance to breathe and to plan.”
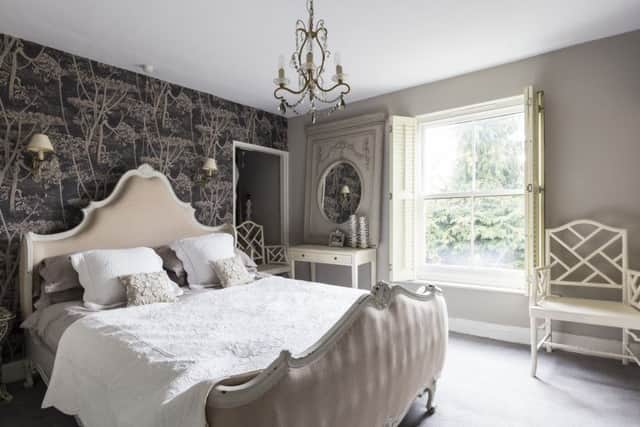

Top of her “to do” list is making sculptures, something she has always wanted to try.
Advertisement
Hide AdAdvertisement
Hide Ad“I’ve got to a point in my life where I have a bit more time and I want a new challenge. My background is fine art and sculpture is something I intend to do.”*
* Linda Barker’s home recently featured on Houzz.co.uk, the largest homes and interiors community in the world. It began life in America and has just celebrated its second anniversary in the UK.
The big attraction is the 10million photos of “real home” interiors and exteriors, plus the advice from architects, designers, builders and other professionals. It also features products.
Earlier this year, Houzz was awarded the overall best android app at the inaugural Google Play Awards, helped by the recent launch of Sketch. With the Sketch feature within the Houzz app, users can select any of the photos on the website, or take one of their own, to add products on Houzz, and then add descriptions to the pictures. It also features tools to communicate and collaborate with spouses, partners, service providers, retailers/suppliers and others involved in a home renovation process.
*Useful Contacts
Wren kitchens and bathrooms, wrenkitchens.com
Really Linda Barker homeware store, reallylindabarker.co.uk
The French House, York, thefrenchhouse.co.uk
Advertisement
Hide AdAdvertisement
Hide AdIndustrial-style lights by Factorylux, urbancottageindustries.com
J Rotherham, jrotherham.co.uk
Jill Ford ceramics, .jillford.co.uk
Multi York sofas, Redbrick Mill, Batley, redbrickmill.co.uk