Inside the Tardis terrace
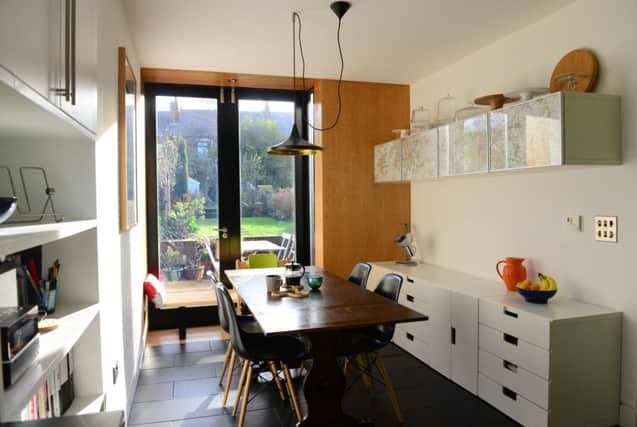

Judges of the Sheffield Design Awards were gushing about Claire and David Kemp’s home as they honoured it with a place in the city’s architectural history. “This small residential remodelling should be seen as a blueprint for the rehabilitation of the terrace house,” they declared.
“The virtues of the project are twofold. First, in a world of plastic windows and quick fix, low maintenance solutions, the owners have chosen to faithfully restore the architectural details of the street facade, including sash windows and a corbelled bay. At a stroke the charm and simple beauty of the original design is once more plain to see.
Advertisement
Hide AdAdvertisement
Hide Ad“Second, and significantly, they have remodelled and extended the ground floor with ingenuity and subtlety that has transformed a series of cramped and difficult to use spaces with a new layout that is as elegant as it is practical. It flows naturally into the rear garden and is just perfect for family life.”
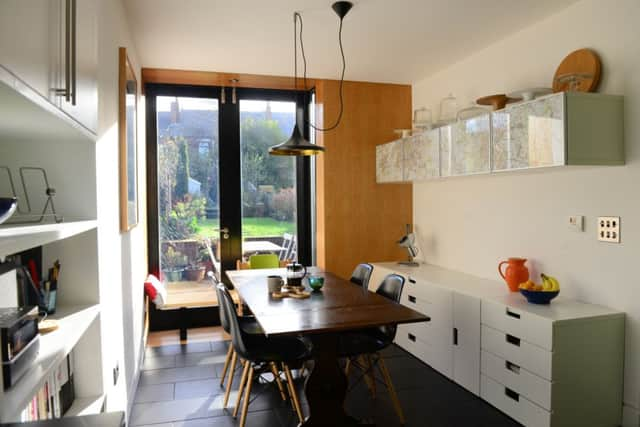

The title of best residential project is well-deserved, as the Kemps, who both studied architecture at the University of Sheffield, put their hearts, minds and all their money into it.
The terrace house, built in the early 1900s, is their first home and they bought it six years ago after spotting its potential.
“We like the proportions and we knew we could extend into the garden, which is very long,” says Claire. Acting as both designers and clients, she and David began by setting themselves a demanding brief: to make the property fit for 21st century family life; extend the ground floor kitchen and improve its relationship with the garden; address the awkward ground floor flow and the lack of a hallway; improve the kerb appeal; create more bedroom space; and, last but not least, make the house more energy efficient.
Advertisement
Hide AdAdvertisement
Hide AdThey hired a local builder and embarked on what was to be a long and challenging build and one that required some tweaks along the way. Claire changed career and set up her own company, Claire Kemp Cake Studio, so there were some last- minute changes to the kitchen, which is now a light-filled family room and workspace.
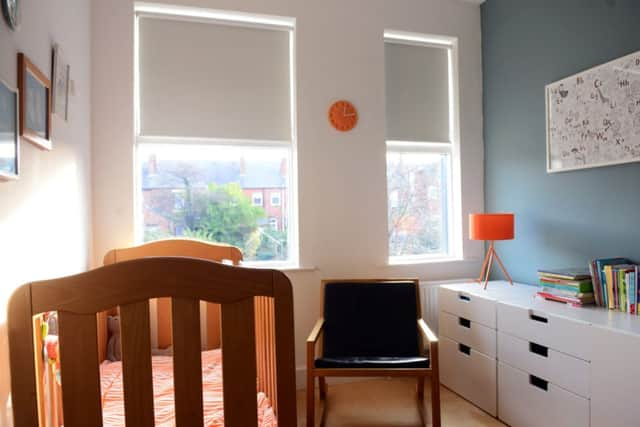

The dark dining room, kitchen off-shot and outhouse were replaced with a larger, contemporary extension to create the kitchen/dining area, which is topped with an insulating green roof.
“The extension was conceived as a masonry mass reflecting the red brick of the original property. It is broken up by three black timber elements which slot into the wall and roof and blur the thresholds between inside and outside. Incorporated into these inserts are windows, doors, planters, seating, an external sink and a sculptural skylight,” says David, who now works as a master planner at Spawforths.
The rest of the ground floor has also been transformed and ate a large chunk of the budget. The bay window at the front of the house was completely rebuilt to restore the original Victorian proportions and detail.
Advertisement
Hide AdAdvertisement
Hide AdTo improve access for a pushchair and elderly relatives, the side door, which was at the bottom of the stairs, was moved by a metre to create a hallway. The couple also added a cloakroom/loo on the ground floor, which has proved very useful now they have a two-year-old son, Ben.
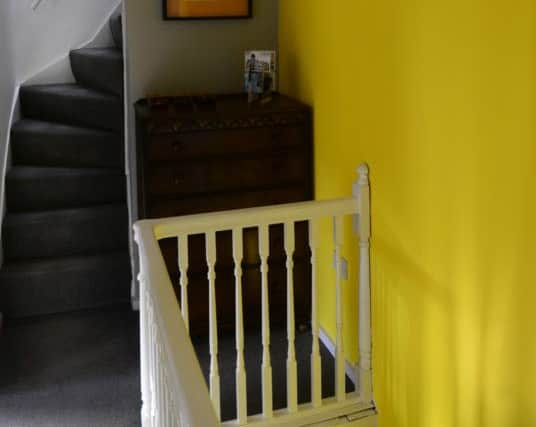

On the two upper floors, they changed the bathroom and bedroom layouts to make the space more usable and to incorporate storage areas.
The bulk of the building work took six months, during which time the Kemps lodged with friends before creating a makeshift base in the attic, complete with a camping stove, so they could escape the dust and rubble. The temporary hardship was well worth it as the revamped home is user-friendly and looks and feels fabulous. The property also costs very little to run.
All the external walls have been dry lined and insulated, the roof insulation was upgraded and double-glazed timber windows replaced single-glazed units. Solar panels help heat the water and there’s a wood-burning stove for warmth. All of this helped boost the property’s Energy Performance Certificate rating from an F to a C.
Advertisement
Hide AdAdvertisement
Hide AdWith costs mounting, David and Claire did all the decorating themselves and spent carefully on furniture and furnishings. They have a mix of inherited pieces, like the dining table, and some investment buys, such as the Alvar Aalto vase, the Tom Dixon pendant light, Eames-style dining chairs and the Welsh slate worktops and floor.
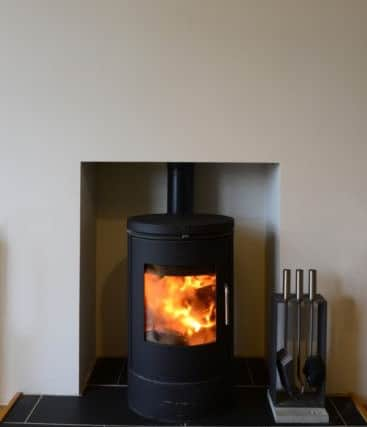

Budget buys include the kitchen units from B&Q and the dining room storage cabinets from Ikea, which they customised with maps of Sheffield. The cushions in the dining area were a bargain £2 each from Primark.
Putting character into the house was crucial. In the sitting room, the main feature is the Morsoe stove but a triple connector light fitting from Quirk, via www.notonthehighstreet.com, adds wow factor. “There were no original features left when we bought it so everything was a blank canvas,” says Claire, who also invested in some extra ovens for making her architectural-style cakes.
The project, which was spread over five years, cost around £100,000 and their inspirational reworking of the old terrace house is proving contagious.
Advertisement
Hide AdAdvertisement
Hide AdNeighbours are interested in their ideas and friends with a similar property in Cambridgeshire are using their designs to modernise their own home.
“We used the opportunity to refurbish this house to create a home for ourselves and to act as an exemplar of how similar, terraced properties across the country could be re-imagined for 21st century living,” says David.
Claire admits that the numbers wouldn’t stack up for a property developer, but adds: “If we sold it now we wouldn’t get back what we have paid out but the idea is that we will stay here for a long time and, anyway, we love it so much we see it as an investment in happiness.”