New chapter for Library House
Harrogate is best known for being a property hot spot, home to Bettys and a magnet for visitors, but the hoo-ha is nothing compared to its Georgian heyday.
Back then, it was England’s premier spa town and the main attraction was the iron, sulphur and salt-rich waters, which attracted everyone from royals and landed gentry to celebrities and the nouveau riche.
Advertisement
Hide AdAdvertisement
Hide AdThe upmarket pleasure seekers needed entertainment and the more cultured knocked on the door of Library House. Built in the mid-1700s, it was home to Harrogate’s first subscription library with rooms for reading and billiards.
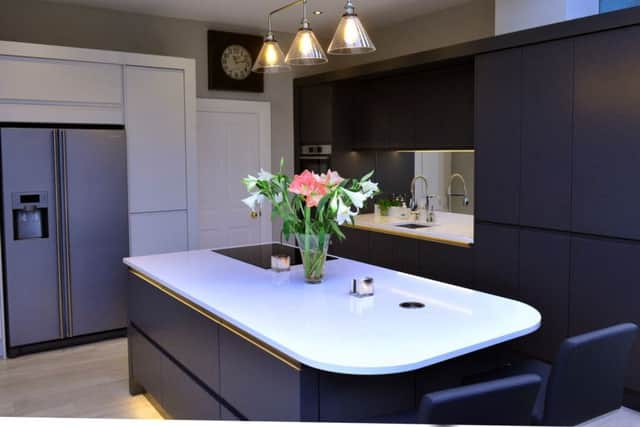

Librarian and author Ely Hargrave is said to have welcomed Lord Byron when he visited in 1805. Rumour has it that the poet and bon viveur was in town with Elizabeth Pigot, who was disguised as a boy to avoid scandalous gossip about their relationship.
The history appealed to Graeme Lee and his partner Janie when they spotted the For Sale sign on the building in early 2016. The couple had been hunting for a new home and Janie spotted the property’s potential straight away.
“The layout was higgledy-piggledy and the staircase was in the middle of the hall as you walked in so it was very dark and oppressive but we came up with ideas on how to change that. What really helped sell it to us was the big garden,” says Graeme, who bought the Grade II listed house two years ago and admits it wasn’t love at first sight.
Advertisement
Hide AdAdvertisement
Hide AdIt was Janie, a seasoned renovator, who persuaded him it could be their ideal home. She suggested moving the staircase back to its original position, while reconfiguring the back of the house to bring light into the kitchen, dining area and hall.
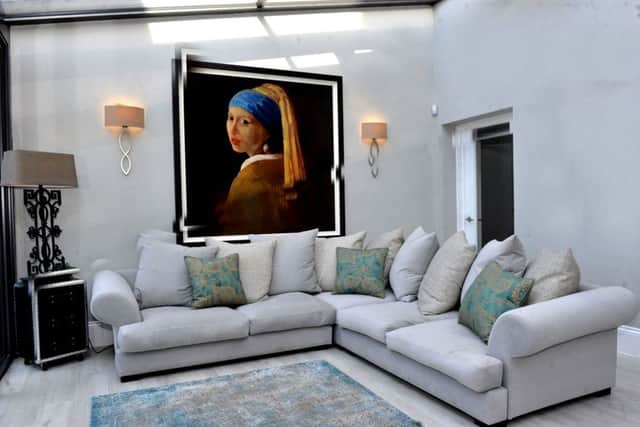

Graeme, CEO of the Springfield Healthcare Group, agreed. One of his main aims when designing care homes is to maximise natural light to enhance well-being.
“The solution for Library House came to me when I drove past the Caulfield Company and saw one of their contemporary glass extensions,” he says.
Adding a “glass box” with bi-fold doors onto the back of the property was a big undertaking but has vastly improved it.
Advertisement
Hide AdAdvertisement
Hide AdThe kitchen and dining area has been transformed into an enormous light-filled living space warmed by underfloor heating topped with Karndean flooring.
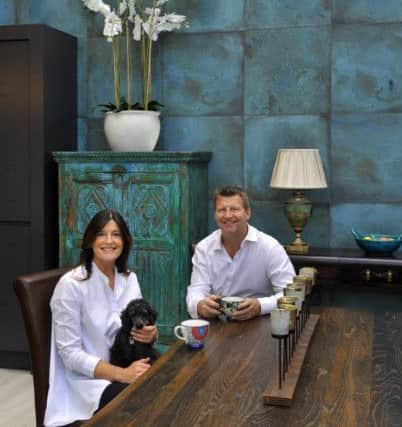

The contemporary kitchen was made by Watsons of Harrogate and a feature wall in ceramic tiles from Lapicida adds colour and interest. The dining table is from Harrogate Interiors and the corner sofa in the new sitting area is from Raft, though the most striking element is a copy of Graeme’s favourite Vermeer painting The Girl with a Pearl Earring.
He says: “We took the back of the house off and put supporting beams in and we also had to take down supporting pillars in the kitchen and the dining area to get what we wanted but now we spend most of our time in this room so it was worth doing.”
Removing overgrown shrubs and trees, which obscured the view, gave the couple a long-range outlook over the garden.
Advertisement
Hide AdAdvertisement
Hide Ad“We can see right down the garden from the front door now and that’s exactly what I wanted to achieve,” says Janie, whose other main aim was to make the interiors flow.
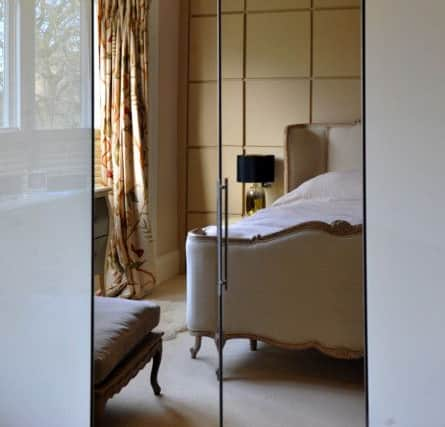

Along with moving the stairs to the right and illuminating them with a striking Verner Panton light, a connecting door between the sitting room and study was blocked up and the old passage to the kitchen was turned into a downstairs cloakroom.
The walls have been painted in Farrow & Ball greys and off-whites livened up with pictures by favourite artists, along with Janie’s own paintings.
The basement has a new staircase leading to a bedroom and a gym for personal trainer Janie. Upstairs, the house bathroom was redone and one of the three bedrooms was made into an en-suite for the master bedroom.
Advertisement
Hide AdAdvertisement
Hide Ad“We also blocked in a fireplace behind some panelling in the master bedroom because it was in an awkward spot that put the bed at an angle,” says Janie, whose portrait hangs on the wall. It is a cherished possession painted by the late Richard Snowden, a Yorkshire farmer who was also a renowned artist.
The project took building contractor Simpson of York six months to complete and, despite his initial reservations, Graeme is thrilled with the results. “When I first viewed the house I said I didn’t think I could live here long term but the work we have done has made all the difference,” he says.
Library House is also handy for Graeme’s latest work projects. Just behind the house is Harcourt Road, where he plans to build a care home and down the road is Grove House, which was once owned by Samson Fox, a 19th century mill worker’s son who became a millionaire inventor and philanthropist. Most recently it served as a convalescent home for the Royal Antediluvian Order of Buffaloes (RAOB) and Graeme plans to turn it into retirement flats and a care home.
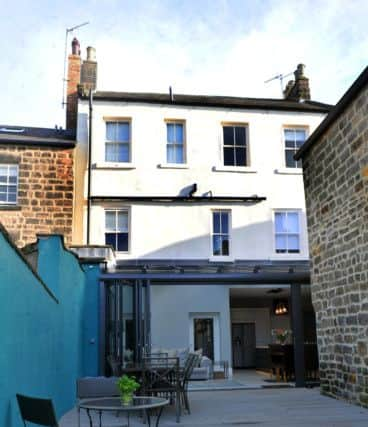

A great believer in fate, he points to a commemorative plaque nailed to an oak tree on The Stray in front of Library House. It celebrates the remarkable Mr Fox. “He was very generous and used to host ox roasts for the public on The Stray. I can see his plaque from my window here at Library House, so I think buying this place and Grove House was somehow meant to be,” he says.