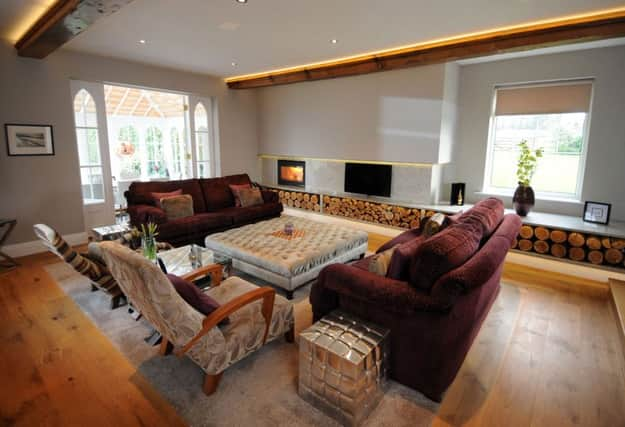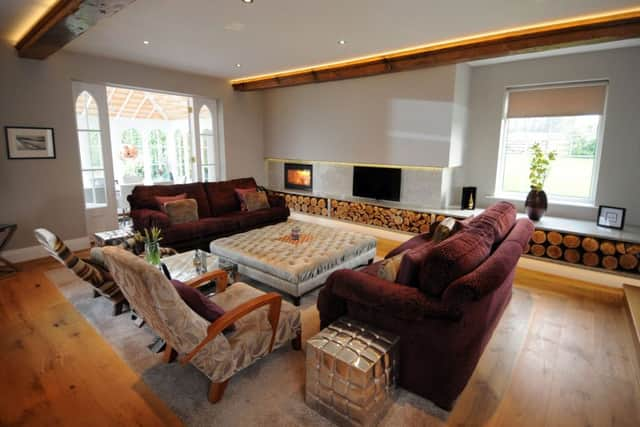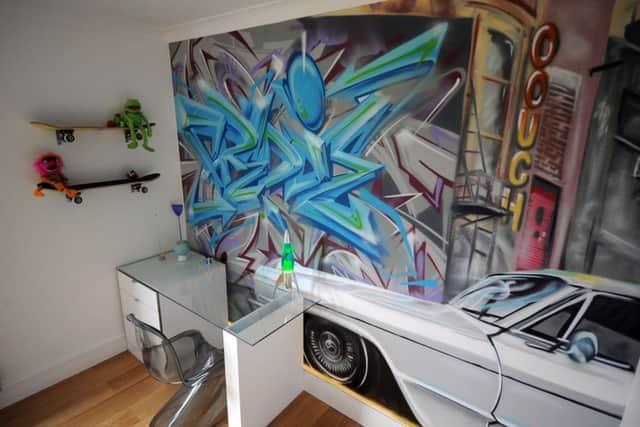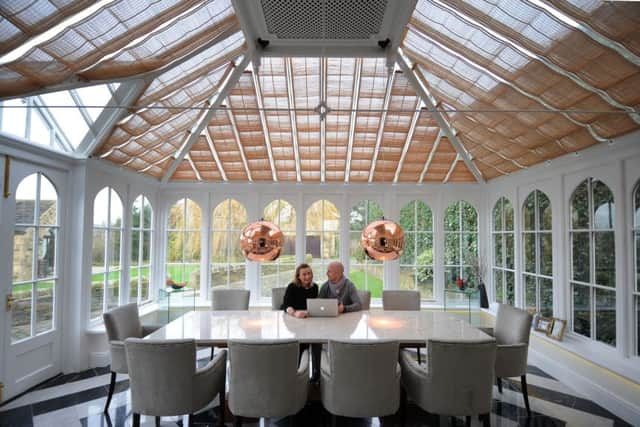New look for gorgeous Georgian property


There was only one way of solving the argument about where a new sitting room fire should go and whether it should be Georgian or modern.
Blythe and Rodger Lambert called in their neighbour Simon Milner-Moore, an interior architect known for his innovative designs and his straight talking.
Advertisement
Hide AdAdvertisement
Hide AdAlthough the fire is usually central in an effort to make it the focal point, Simon came up with a radical plan to block in the chimney breast and the alcove and wrap them in grey granite with a matching plinth at the bottom for log storage. The contemporary wood-burning stove would be off-centre on one side with the TV on the other.


“It was hard to explain the concept but showing them pictures of my scheme on the iPad convinced them. The idea is that, although the fire looks lovely, you seldom watch it, so the TV really needed to be more central. Plus, offsetting the fire meant that it could also convect heat into the conservatory next door,” says Simon, who came up with more adventurous ideas after spotting that the enormous conservatory wasn’t fulfilling its potential.
Added by the previous owners, it is being used as a games room for the Lamberts’ son, Fred, 11.
“Simon asked us why we were using the best room in the house like that when it could be amazing and he was right. It made us question the way we used the rest of our home,” says Blythe.
Advertisement
Hide AdAdvertisement
Hide AdShe and Rodger bought the property near Wakefield eight years ago after searching for a place that could accommodate multi-generational living.


The Georgian farmhouse came with a converted barn, which was perfect for Rodger’s parents. The main house had been beautifully renovated and extended but the couple were keen to make it their own. They started by replacing the dark wood kitchen with cabinets from Leeds-based Little London Handmade painted in Farrow & Ball’s Bone and French Grey.
“That made the room lighter and we put curved cabinets and worktops in to soften the space. When it came to the rest of the house, we wanted a more modern look but we didn’t really know what to do. When we met Simon he gave us lots of ideas that we both liked and he project manages everything, which is something I did not want to do,” says Blythe.
Simon advised the couple to turn the conservatory into a formal dining room and convert the existing dining room into Fred’s games room.
Advertisement
Hide AdAdvertisement
Hide AdUpstairs the old office was turned into a guest room and the child’s bedroom was made into a dressing room for Blythe. A larger spare bedroom was revamped for Fred.


To speed up decision making, Simon told the couple he would only deal with one of them. “Rodger and I disagree quite a lot on interior decor so that meant that we had to agree and that helped prevent any delays,” says Blythe.
What had been a bid to install a new fireplace turned into a complete makeover, starting with the old magnolia sitting room, which now has its granite wall and log burner. As Blythe and Rodger failed to agree on whether to have carpet or wood flooring, Simon suggested a compromise. The floor had a wood perimeter with a large section of carpet inlaid in the middle and was topped with an over-sized footstool made by Marcus Kenyon, of Morley.
A new lighting scheme, which involved boarding the ceiling and fitting concealed LED strip lights, was also designed.
Advertisement
Hide AdAdvertisement
Hide AdSteps lead up to Fred’s games room and the open-plan doorway has been fitted with a sliding frosted glass door for privacy. Inside there are bespoke storage cabinets in the alcove.


The conservatory is now the most striking room in the house. It is a formal dining room complete with marble floors, inspired by those in Claridge’s, Tom Dixon lighting and a table that was upcycled and treated to new chairs by Marcus Kenyon.
“I loved my big oak dining table but it didn’t look right, so Simon came up with the idea of keeping the base but replacing the top with white granite, which suits the floor,” says Blythe, who also agreed to replace the radiators with underfloor heating.
Upstairs, the old fitted bedroom furniture was recycled and made into a dressing table and wardrobe and Simon designed a bespoke bed, storage and desk for Fred’s new bedroom. The bed features a sleeping platform with a bed/sitting area underneath with a leather padded wall. A graffiti artist was commissioned to create a mural that brings colour and interest to the white walls, while the shelves are made from skateboards.
Advertisement
Hide AdAdvertisement
Hide Ad“The graffiti artist came up from Birmingham and he was incredible. Watching him work was really interesting and he did the whole piece in a day,” adds Blythe.
The rest of the walls in the house are a mix of soft greys and warm neutrals, brightened by artwork.
The final flourish came from Rodger and Blythe who commissioned an elegant stone portico and a new front door, which is a replica of the door at number 10 Downing Street.


“We always felt there was something missing outside and now the door and portico make it look right,” says Blythe, who is delighted with her new-look interior.
Advertisement
Hide AdAdvertisement
Hide Ad“We are really pleased as we now use every room in the house and the conservatory is fantastic space for entertaining. The work Simon has done has made a massive difference to the way we live.”
Simon Milner-Moore, Blind Colour, blind-colour.com
Tom Dixon lights from Redbrick Mill, Batley, redbrickmill.co.uk
Marcus Kenyon, furniture maker, marcuskenyon.co.uk
Little London Handmade kitchens, Leeds, littlelondonhandmade.co.uk
John Sankey, sitting room chairs, johnsankey.co.uk
Front door by Carey and Fox, Leeds, careyandfox.co.uk
Sofa, games room, by Ligne Roset, ligne-roset.co.uk