Perfect home in the country
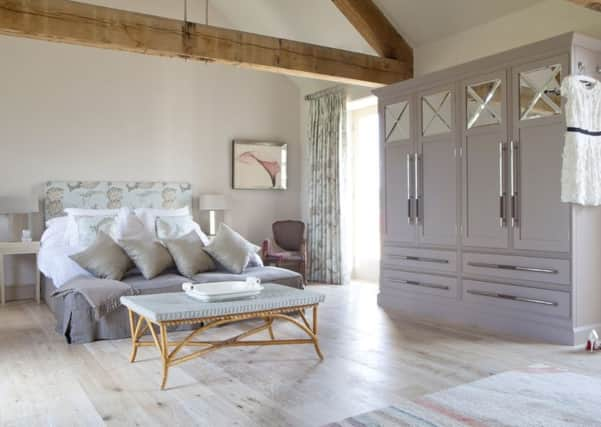

The search for a new home proved long and hard for Carolyn and Gordon Parker thanks to a non-negotiable list, which included “a farm in a ring fence, no pylons and no busy roads.”
Their preferred location, the desirable Howardian Hills, near York, also limited their options but their refusal to compromise has paid off.
Advertisement
Hide AdAdvertisement
Hide AdThe couple now have a live-work home that suits all their needs thanks to Carolyn, who used her property and interiors skills to renovate and convert the old farmhouse and former agricultural buildings.
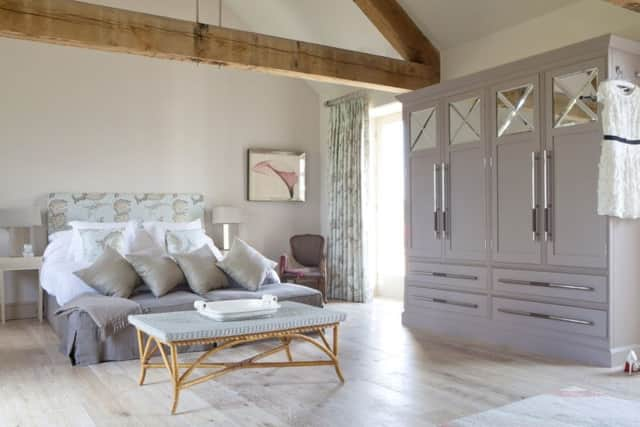

“It is in a wonderful spot on the edge of a village at the foot of the Howardian Hills. We have always been drawn to this area and we spent a long time looking for the right place,” she says. “As soon as we saw this farm we fell head over heels in love with it. It was a very simple farmhouse with lots of other buildings and that appealed to my eclectic nature.”
Getting planning permission wasn’t a problem as her designs were sensitive to the historic landscape. The local authority planning officials also recognised that the ancillary buildings were no longer suitable for modern farming and were effectively redundant.
The first stage of the project was to convert a large barn into a studio for Carolyn’s eponymous business, Carolyn Parker Interior Design, which she runs with her daughter, Abigail. It’s an inspiring space with a mezzanine and the quality of light is excellent, which is vital for their work. The next job was to turn a dairy due to be linked to the main house into a guest suite.
Advertisement
Hide AdAdvertisement
Hide Ad“The builder rigged it up so we had a temporary supply of water and electricity so that gave us a bedroom and bathroom, which was fine as we were able to use the studio to cook and watch TV in until it was time for bed. We lived like that for about five months,” says Carolyn, who used York-based Simpsons Builders.
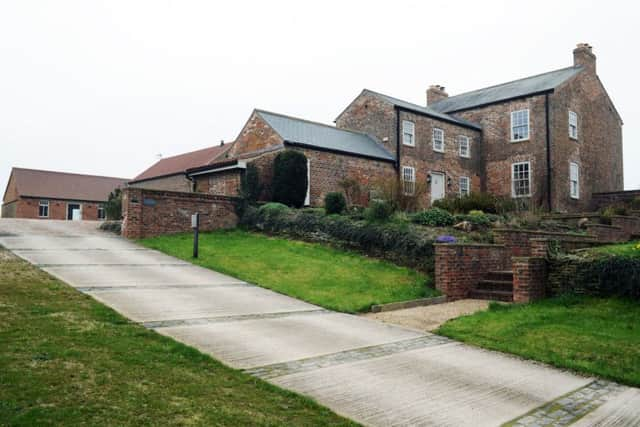

The biggest challenge was converting the existing house, a hay barn and a pig unit and dairy, plus old coal sheds into one large home. But the layout works perfectly thanks to glazed links between the buildings, which bring in light and beautiful rural views.
“Wherever possible we put in glazing because the views are amazing and they are forever changing with the weather.”
The interiors showcase Carolyn’s talents, which are much in demand, both in the UK and abroad. She spends a lot of time fitting out luxury holiday homes in Portugal and has just finished a villa that is going on the market for £20m. She and Abigail are equally happy doing smaller schemes in Yorkshire and the North-East so they can be close to home.
Advertisement
Hide AdAdvertisement
Hide AdA big fan of Bulthaup kitchens, she has used one in her farmhouse. Its pared-down style doesn’t compete with the views and there is added colour from one of Carolyn’s favourite paintings by Pippa Caley. A discreet pocket door leads to the sitting room, which now boasts a new fireplace from Robert Aagaard in Knaresborough. The formal dining area is in the glazed link and leads into the former hay barn, which is now a large, rustic double-height space. Together the two open up into a great party space.
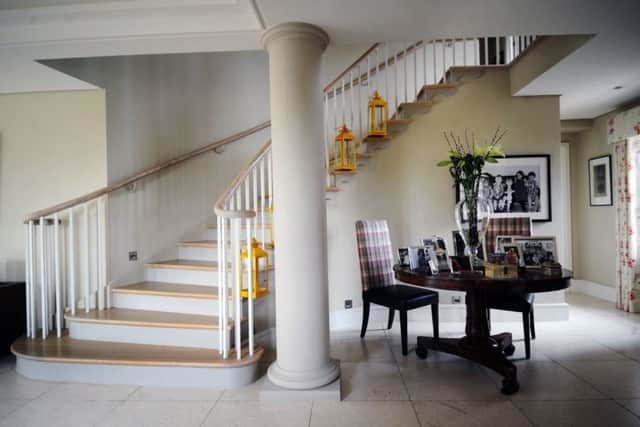

“We have a big family of four children and eight grandchildren, so a big part of the design was to make a space that could be opened up for parties and family get-togethers,” says Carolyn.
Another must was a sweeping staircase like the one she had in her previous Georgian house. It was designed by Pearce Bottomley, of Aberford Architects, and was “the ultimate challenge” as it had to squeeze into a very awkward space.
To make it happen the old farmhouse sitting room is now a sensational hallway and home to some of Carolyn’s favourite finds and family photos. The stairs lead to a huge master bedroom suite made as an “escape up into the light and views.” It is a calm space and her own range of cashmere throws for Yorkshire manufacturer Joshua Ellis add colour and cosiness.
Advertisement
Hide AdAdvertisement
Hide AdWhile she adores it, her favourite room is the cinema room. She is a film buff and so this space gets lots of use. It is decorated with film posters while elsewhere, colour and interest come from accessories, art, treasured pieces of furniture and a smart lighting system by Wetherby-based CleverAss.
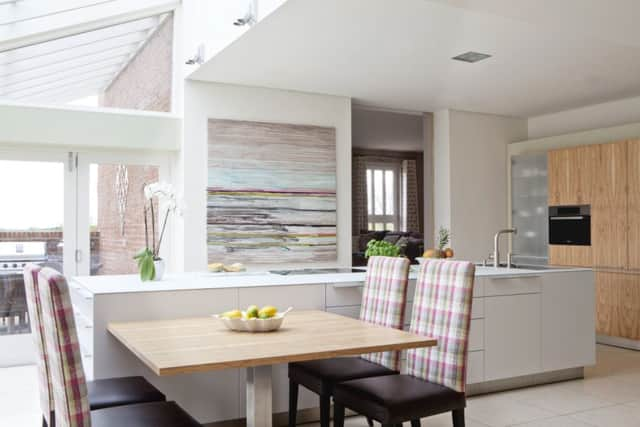

Outside, Carolyn has created a new garden with low-level plants, so nothing interrupts the view of the Howardian Hills, while Gordon has put his passion for trees to good use by reinstating a lime avenue. Although the surrounding land is farmed, the Parkers decided not to use the stables for horses. Instead, Abigail converted them into a home for her and her family, which has been useful for working mum Abby.
“We all love it here. It is a wonderful place for family and friends,” says Carolyn. “Although Abby keeps telling me ‘there’s another house in you’ and there probably is but we’d never find a location like this so I can’t see us moving.”
Carolyn Parker Interior Design, carolynparker.com