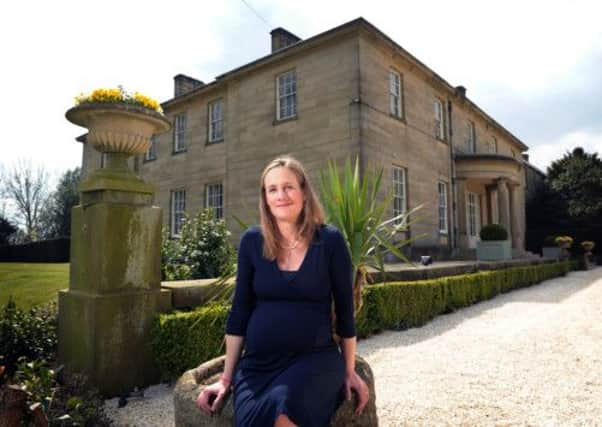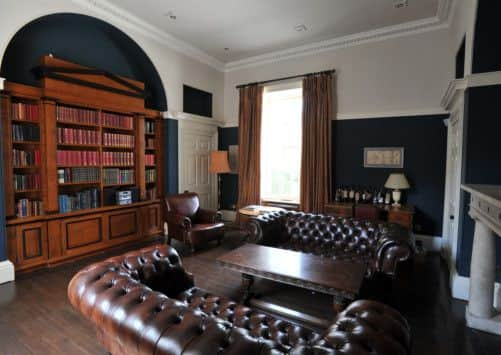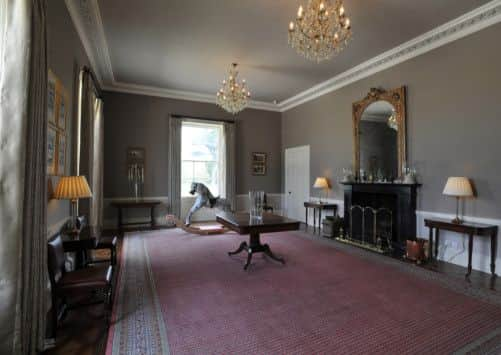A place in the country


Jokes Kate Whyte: “We probably went into it a little blind,” when asked what possessed her to move her young family from a terrace in Clapham to a rambling Regency country house in rural Yorkshire, adding, “It was daunting just furnishing the place.”
Kate and her husband, Roland, are the new owners of Saltmarshe Hall, a Grade II* listed house in 16 acres of gardens and parkland overlooking the River Ouse near Howden.
Advertisement
Hide AdAdvertisement
Hide AdUnfazed by the fact that the hall occupies 18,000 sq ft and that one whole wing – the former servant’s quarters – has been left untouched since the 1930s, the couple moved in with their two young daughters, three-year-old Sophia and Charlotte, two, Roland’s mother, Mary, and brother, James, live with them.


“We’re only the third family to live here in 900 years,” says Kate, who has just given birth to the couple’s third child, Oliver. “Up until the 1970s, it was still owned by the Saltmarshe family. This house was built in 1820, but there was another on the same site before that. The last couple to live here had three children, so it was already very much a family home.”
Since they bought the Hall last June, Kate has juggled her job in London with overseeing its restoration and refurbishment. Now that she’s on maternity leave, she’s enjoying being there full-time and even hosted a charity ball recently.
She said: “The house lends itself very well to that kind of thing; it brings the place to life. It’s something we’d like to do more of in the future.”
Advertisement
Hide AdAdvertisement
Hide AdKate and Roland, who works in the city, had lived in London for 12 years but made the decision to move after Kate was seriously injured in a road accident.


“It made me think that London wasn’t the place for us, she says. “This was the first house we came to look at, although we saw about 25 in all. It was spring; the flowers were out and the sun was shining. It looked especially beautiful.”
The property was designed by Pritchett and Watson, who were the preeminent Yorkshire architects of the day and were also responsible for Rise Hall, the East Yorkshire home of Sarah Beeney and the subject of her recent television series.
There are several similarities, including the sweeping cantilever staircases.
Advertisement
Hide AdAdvertisement
Hide AdMany of the rooms at Saltmarshe Hall were painted in bold colours and Kate sought advice from a Farrow and Ball consultant, who suggested more subtle shades that maximise the natural light streaming through the sash windows and are in keeping with the period character of the property.


Hull-based painter and decorator Dave Newton, who also worked on the restoration of Rise Hall, painted the ornate Adam-style ceiling in the Drawing Room using tiny make-up brushes. The dining room was decorated in Charleston Grey and Elephant’s Breath, and a stunning combination of Shaded White, Lamp Room Grey and Setting Plaster were chosen for the drawing room.
Rosie Hayes, a family friend who specialises in sourcing antiques, scoured auction houses for Georgian furniture suited to the grand proportions of the rooms.
Kate said: “Even though Mary brought her furniture with her too, we still had nowhere near enough. I wouldn’t know the difference between a reproduction and an antique, so Rosie sourced pieces from all over the country for us.”
Advertisement
Hide AdAdvertisement
Hide AdKate picked up a few bargains from eBay, including a showstopping antique chandelier that now graces the sunny morning room. The parquet floors in the main reception rooms were restored, and the dado rail reinstated in the dining room. In some areas of the house, the original Russian redwood floorboards had survived and were simply sanded down and varnished, but elsewhere they’d been replaced with new pine floorboards, which Kate and Roland stained.
Roland chose the Hague Blue paint for the study, which, when paired with brown leather sofas from the Original Sofa Company and rows of leather-bound books (most of which Kate found in a shed in the grounds), creates a masculine feel.
The house is U-shaped with the main reception rooms at its centre, and it’s in this area that Kate and Roland have focused their efforts. They wing housing the original kitchen and two floors of rooms where servants once slept remain untouched.
In fact, the staircase to the uppermost floor has been completely sealed off and it’s only accessible through a tiny panel in the back of a cupboard.
Advertisement
Hide AdAdvertisement
Hide AdHere, the servants’ bedrooms are almost exactly as they were left by their former occupants, complete with iron bedsteads, tattered floral wallpaper and even little bits of graffiti on the walls.
Kate is well aware of the importance of these rooms from a social history point of view, explaining: “When we do something with that wing, we’ll have to take advice. We’re trying to restore the house sensitively and want to do things properly.”
Kate and Roland made another fascinating discovery in the kitchen, which was once the Gun Room. On the back of a cupboard door are a series of names and dates recording the heights of various children who lived there since the 1850s.
It’s surely only a matter of time before the names of Kate and Roland’s own children are added to the height chart as they continue to make their mark on Saltmarshe Hall.
Useful contacts
Farrow and Ball: www.farrow-ball.com
D.J. Newton, Painter and Decorator of Hull: 01482 836950
The Original Sofa Company: www.theoriginalsofaco.com
Steve Wilcock Plumbing and Heating Engineers of Pocklington: 0800 112 3202
Rosie Hayes: www.rosiehayes.co.uk
Lodge Landscapes: www.lodgelandscapes.co.uk