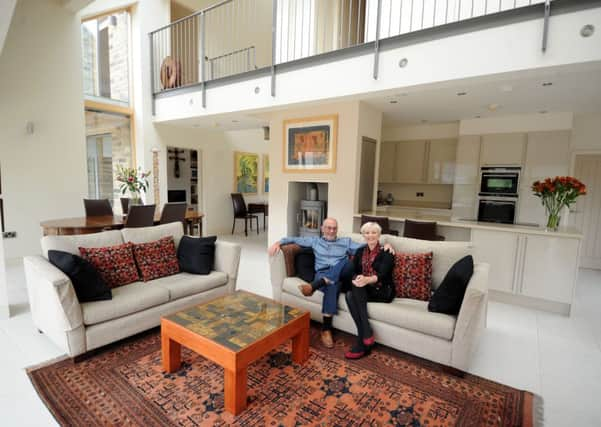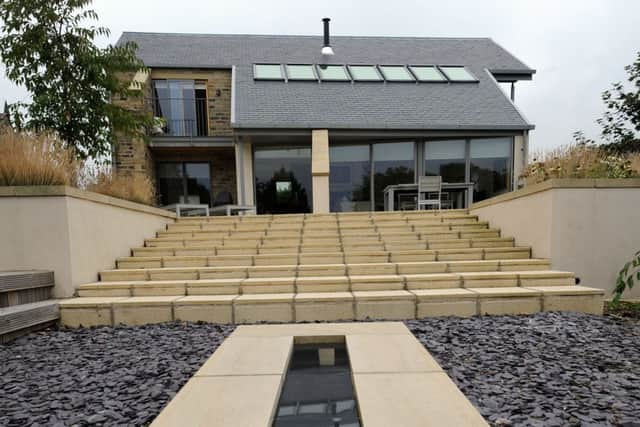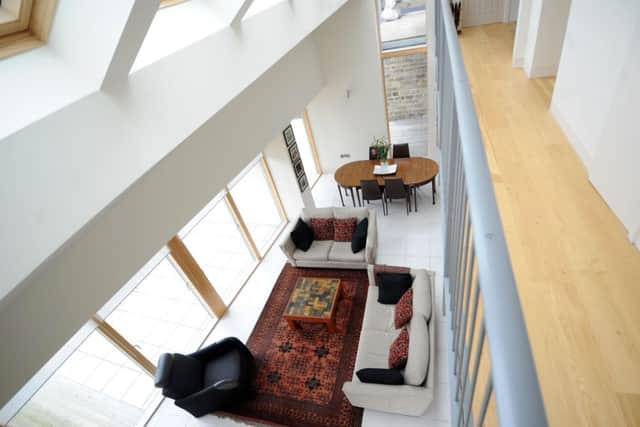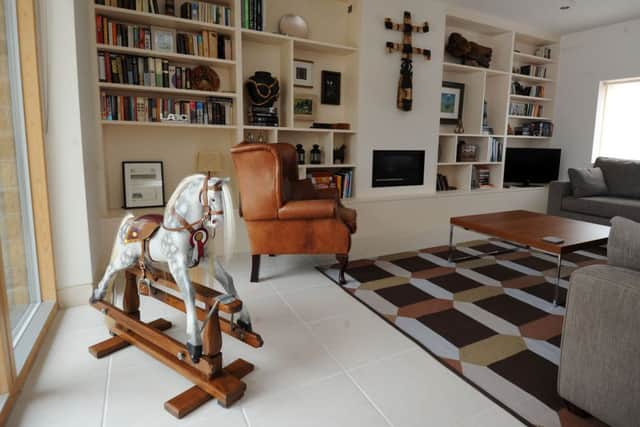Rip it up and start again


The best laid plans can result in something better if you have the courage to rip them up and start again, as Giles and Helen Elliott discovered.
Newly-retired, they had already downsized from a large, Georgian home into a mill conversion and were renovating a cottage to let when they decided on a radical change of tack.
Advertisement
Hide AdAdvertisement
Hide Ad“We realised that we had the opportunity to build our own property if we sold our home and lived in the cottage for the duration of the build,” says Helen, a former journalist and PR professional.


Getting a plot near Holmfirth wasn’t easy but they finally found “the one” after ignoring an estate agent who told them it wasn’t a great site. He had a point. It was up a track and on a cliff edge, with houses either side of the approach. Negotiating deliveries and maneuvering heavy plant machinery wasn’t easy.
“The neighbours were great, though I did end up driving one of them to work when her car was blocked in,” says Giles. “We knew the site wouldn’t be easy but when we saw the views and the privacy it offered, we had to have it.”
Before they could start work, they had to get planning permission and demolish the existing bungalow. It wasn’t an easy decision as it had been designed and built in 1962 by the renowned architect Arthur Quarmby.
Advertisement
Hide AdAdvertisement
Hide Ad“In its day it must’ve been amazing and very modern but it was tiny and it needed a lot of work. When we ripped the flat roof off, the timbers underneath were rotten. The foundations were solid though we had to create our own and that was a big job.


“We couldn’t disturb the rock so instead we had to create a bed resting on it using six tons of steel and 226 tons of concrete. The foundations cost us three times what we budgeted,” says Giles, a former art professor, who is adept at DIY. He demolished the bungalow himself with brute force and a mini digger.
He also bought a Transit van for £2,000 so he could collect materials.
“That was a real help. It saved us time and money and we sold it afterwards,” he says.
Advertisement
Hide AdAdvertisement
Hide AdWhile time caught up with the 1960s bungalow, the Elliotts created something contemporary. It was designed by their friend, architect Angus Ellis, who worked with Giles and Helen to fulfil their brief. They wanted an energy efficient, light-filled three-bedroom house with an open plan living space, separate sitting room, plus an office for Helen and studio/workshop for Giles.


Planners agreed thanks to a front exterior that is sympathetic to the traditional surrounding properties. The rear, however, is strikingly modern. The timber frame and blockwork are clad with a mix of reclaimed stone, render and wood.
“We could’ve used new stone and it would’ve been half the price and a lot easier but it wouldn’t have looked right,” says Helen, who spent a back-breaking weekend sorting the old stone into various sizes for the builders.
The house is topped with a blue slate roof on the house and a flat, sedum roof on the garage and studio. The property has large areas of Velfac glazing at the rear and, to bring even more light onto the first floor, there are 11 Velux skylights.
Advertisement
Hide AdAdvertisement
Hide AdThe new house is packed with insulation and has underfloor heating and a Hwam wood burning stove. A mechanical heat and ventilation recovery system circulates warmed fresh air. The presence of a good architects and engaged clients can be seen and felt everywhere.
The layout is practical and flows beautifully and the windows and orientation makes the most of the light and the views. The property is also full of interesting features like the floating oak and steel staircase designed by Giles and the bespoke front door.
“We went to a lot of homebuilding shows and that was really helpful for contacts and ideas,” says Helen.
Interior décor is neutral with colour from Giles’ paintings and finds from their travels. Furniture is a mix of old and new with built-in wardrobes from Ikea, a Ligne Roset chair and a Georgian dining table. The contemporary rear garden, designed by Catherine Power, is low maintenance and has a stunning fake water feature made out of polished granite, that looks like a stream leading down to a wall sculpture by Californian artist Patty Taylor, a friend the Elliotts made while working in America,
Advertisement
Hide AdAdvertisement
Hide Ad“The house is a tribute to everyone who worked on it. We had a fantastic builder and a great team here,” says Giles, who project managed and was on site for 18 months from 8am to 5pm, while Helen helped out and spent hours sourcing materials and keeping track of the budget.
They went £40,000 over their estimate thanks to the costly foundations and a bigger spend on windows, which were £36,000, but their investment and attention to detail has paid off.
The property recently won a Local Authority Building Control Award for its “design flair, innovation and quality of build” .
“We took our time with this and all told it probably took us three years to get it completely finished,” says Helen. “But we love it and it perfectly suits the way we live.”
Useful contacts
Architect, Walton Horsfall, tel: 01484 602377
Builder, Stephen Dyson Builders, Huddersfield, tel : 07850 718653
Steelwork, Pennine Fabrication Services, tel: 0796 7805745
Catherine Power, Gardens by Design, Holmfirth, tel: 07860 470394