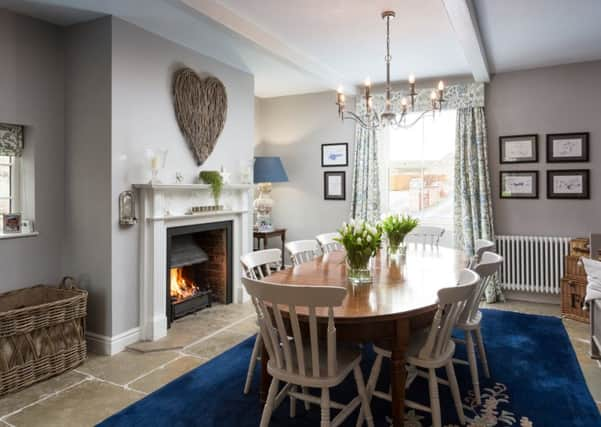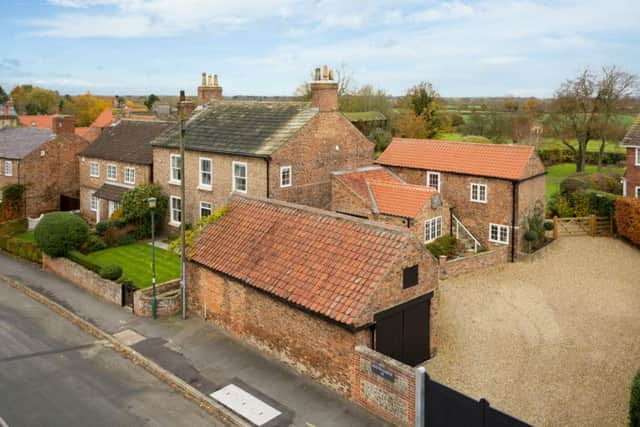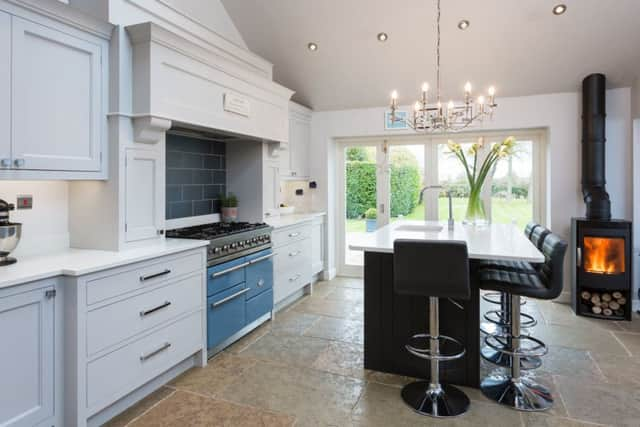For sale: Gorgeous Georgian with a stunning 21st century makeover


Originally one of the largest farmhouses in the village and built in a traditional Georgian “four square” design, South Garth has recently been extended and reconfigured to incorporate a range of outbuildings. It now stands at an impressive 3,000 sq. ft.
Owner Lucy Naish and her family bought the house three years ago after falling for the location and the history and potential of the property.
Advertisement
Hide AdAdvertisement
Hide Ad“We bought the house because it has good bus and rail links to the children’s school in York and I also wanted a project. I’ve renovated the house from top to bottom,” says Lucy, who is a seasoned renovator with five projects under her belt.


“My parents were property developers and so I’ve lived in lots of houses over the years and I must’ve caught the bug from them,” she adds.
Along with a complete refurbishment and the extensions, Lucy also organised re-plumbing and rewiring and changed the oil-fired heating to a more economical gas system.
The most recent works involved a pitched roof extension into a former granary to create a fabulous kitchen-breakfast room with island, wood-burner and bi-folding doors to the rear garden.
Advertisement
Hide AdAdvertisement
Hide AdEstate agent Edward Stoyle of Carter Jonas says: “Beautifully presented throughout, the accommodation has been tastefully updated to an exceptionally high standard that perfectly complements the age and style of the house.


“The living space is incredibly versatile and consists of a number of reception rooms, one of which could serve as part of an annexe with two bedrooms above and a separate rear access point. “
The property has a sitting room, dining room, study, a snug, utility room, boot room and a kitchen/breakfast room plus a playroom. The basement now features a wine cellar and the first floor has six bedrooms and three bathrooms, including a large master suite.
Set back from the road-side behind original brick walls, lawn and shrubbery, the house is approached from the side through high wooden gates. Beyond the gates lies a gravel driveway and double length garage, with attractive lawned gardens and paved seating area to the rear.
Advertisement
Hide AdAdvertisement
Hide AdLucy is selling as she and her family want to move back to the Boston Spa area, where they lived previously.“We love this village and it really does have everything you could want but we and the children want to move back closer to our friends.”
*For further details contact Carter Jonas, tel: 01904 558200, www.carterjonas.co.uk
*Tockwith is served by a wide range of amenities and has easy access to the A1/M1 and rail links.