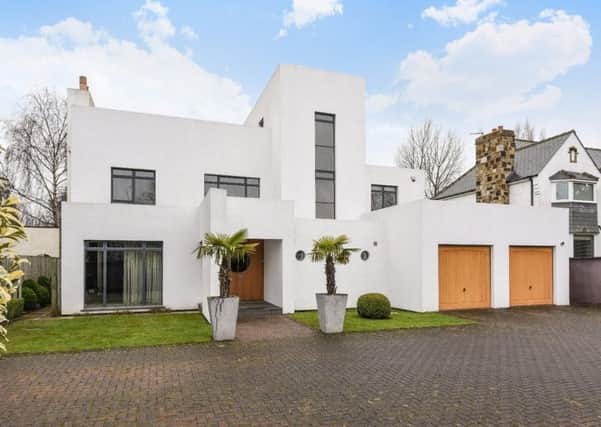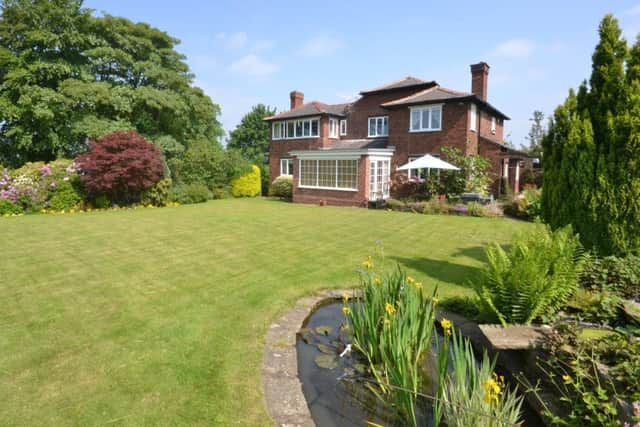For sale: two detached homes with Art Deco style


This house is built in Art Deco style with a contemporary twist. It has a 40 ft, double-height living kitchen with direct access to the gardens at the rear of the house.
A spokesperson for Linley and Simpson says: “This house is instantly recognisable and the interiors have an abundance of natural light thanks to vast powder-coated windows to the principle rooms.”
Advertisement
Hide AdAdvertisement
Hide AdThe property has five bedrooms all with en-suite facilities and three reception rooms, which include a sitting room, study, cinema room, cloakroom and laundry room. Bedroom five is used as a gym and has an adjoining steam shower room and access to a 40 ft roof terrace.


Outside, the property is approached through electronically controlled gates, which lead to a parking area and double garage. The rear garden is mainly laid to lawn with an ornamental water feature. The extensive patio terrace is ideal for outside entertaining.
Barnsley Road, Sandal
Price: £700,000
Contact: Richard Kendall, tel: 01924 291294, wwww.richardkendall.co.uk


This beautiful home in the sought-after village of Sandal has an abunance of Art Deco style, both inside and out.
Advertisement
Hide AdAdvertisement
Hide AdIt is approached via sweeping drive through woodland that culminates in a parking/turning area with a double garage. The entrance hall has a guest cloakroom and leads into a stunning central dining hall with feature beams and fireplace.
The main living room is filled with natural light and is of generous proportions and there is a separate substantial sun room, which enjoys views over the garden. The kitchen also has a traditional pantry and an entrance porch to the rear.
The first floor has four well-proportioned bedrooms served by a house bathroom with a separate toilet and a further shower room.
The formal gardens lie to the south side of the house and enjoy far-reaching views over the valley towards Emley Moor.
Advertisement
Hide AdAdvertisement
Hide AdThe handsome property also comes with potential to extend. Wakefield Council granted full planning permission on March 14, 2017, for a two-storey extension to the side and a single storey extension to the rear.