Self-build home for sale set in a redundant reservoir next to Ilkley Moor
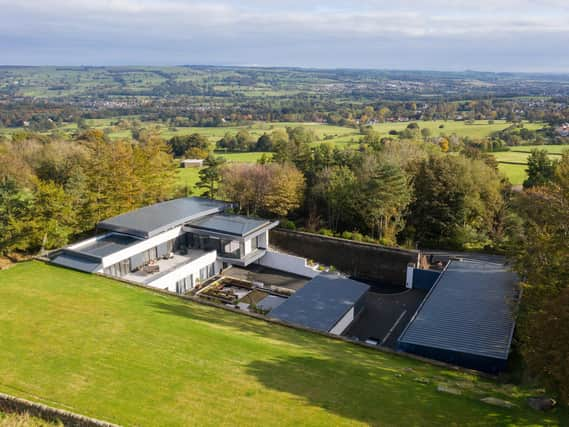

Of all the compliments Jonathan Smith has received for his spectacular self-build home, which sits in a former reservoir, the “Dear John” letter from TV’s Grand Designs tops the lot.
After the production company identified the project as perfect for the show thanks to its exceptional location and adventurous architecture, Channel 4 decided there wouldn’t be enough drama.
Advertisement
Hide AdAdvertisement
Hide AdThey were absolutely right, though Kevin McCloud and Channel 4 viewers have been deprived of seeing a rare case of how to self-build without mishap. “We thought it would go ahead and had even been briefed about booking in ‘Kevin days’ but then we got an email saying Channel 4 didn’t want to go with the project because they thought it would run too smoothly and wouldn’t provide enough drama. It was definitely a compliment in a way,” says Jonathan, who bought the former Hawksworth Moor Reservoir in 2013 from Keyland, the property arm of Yorkshire Water.
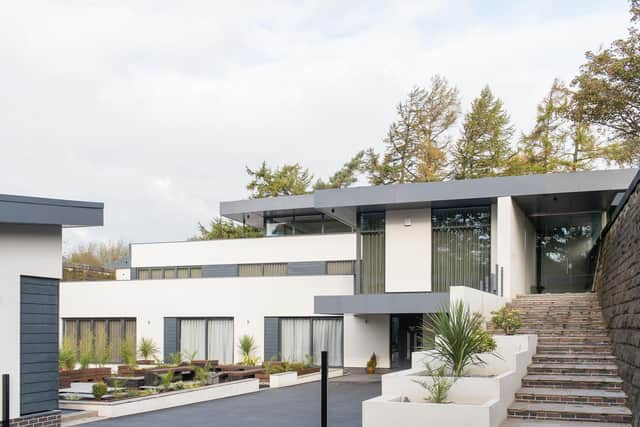

He has a business project management firm but property renovation has always been his hobby. “I’d just spent a number of years restoring a 16th century farmhouse in Haworth and I liked living there but I wanted another project and I wanted something different, a bigger challenge. I’ve always moved up a level each time I have renovated and this is definitely the pinnacle.”
His success in creating the sensational, hidden away home on the edge of Ilkley Moor also means that he leaves on a high after deciding to put his self-build and renovating days behind him.
Reservoir House, which sits high above Burley Woodhead and Menston on the top road to Ilkley, is now on the market for offers over £3m with Knight Frank and it has attracted a lot of serious interest. “It has been a great place to live but it’s time to move on. I built the house knowing I would eventually sell to help fund my retirement and that time has come,” says Jonathan.
Advertisement
Hide AdAdvertisement
Hide AdHis legacy is a 12,000 sq. ft, eco friendly home nestled within the walls of the drained, redundant reservoir. It comprises three individual structures – the main family home, a guest annexe and extensive garaging with a home office and gym above. All the buildings surround a central courtyard.
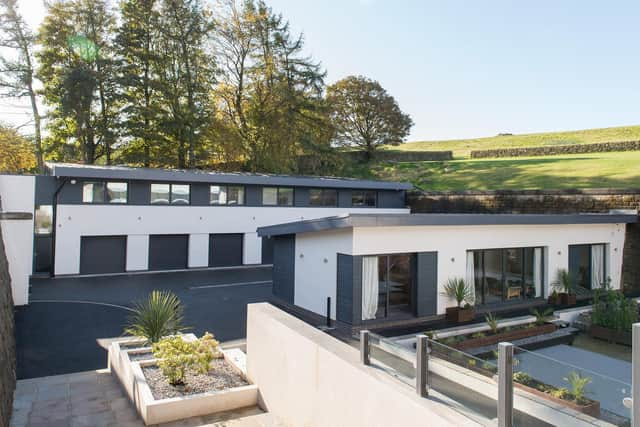

“When I first viewed the old reservoir, it had a roof on with a small door in it. I had to climb down a three length ladder with a torch in the pitch black but I could see it was bone dry and I knew that it could be something very different,” says Jonathan, who hired architect Chris Hunt from Niche Design to help him turn the huge, sunken plot into a home.
“Chris was phenomenal. He transformed what looked like a dark and dismal hole in the ground with creative design and use of glass. Half of the house is effectively underground but it doesn’t feel like that.”
Bradford City Council was also impressed with the design and level of detail provided to them so gaining planning permission for the property was no problem, even though it is higher than the original reservoir. The main house is on three levels with a mezzanine at the top, with amazing long-range views. The living space is in the vast middle section and the floor beneath is home to the cinema room and bedrooms.
Advertisement
Hide AdAdvertisement
Hide Ad“There is less natural light on the lower ground floor so that was the obvious place for bedrooms and the cinema. In the master bedroom’s ensuite there is no natural light but Chris came up with the clever idea of using LED light behind a frosted window, so it looks like daylight is coming in,” says Jonathan. The whole project took over four years to complete after he and the builder, Tom Eakin, took the decision to take it slowly and carefully, waiting for the best tradespeople and the best materials. “Tom is a perfectionist and that is what I wanted,” says Jonathan.
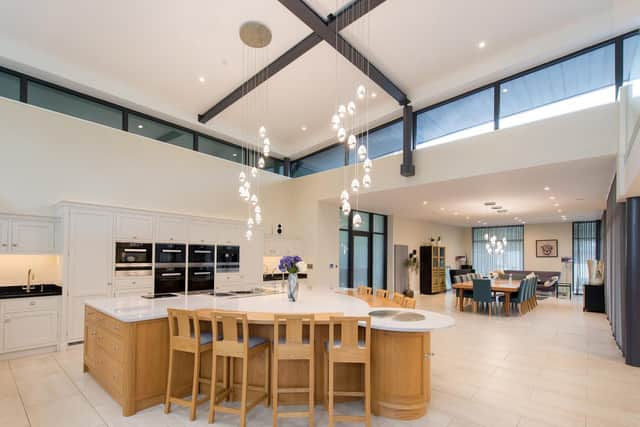

The construction is of blockwork and steel frame on the lower floor and steel frame and cladding on the upper floors, which features a mix of wood and render and panels made from recycled plastic bottles. The walls are packed with high levels of insulation and the roof is steel with an aluminium trim.
A ground source heat pump makes the property economical to run, five mechanical heat recovery and ventilation units keep the air fresh while recycling the heat and there is a Control4 lighting and audio system.
The main family home has a lobby, which opens into the ground floor living space with a huge open plan dining kitchen with cabinetry, pantry and island crafted by The Secret Drawer in Ilkley.
Advertisement
Hide AdAdvertisement
Hide Ad“Finding furniture for the house was one of the most difficult things because the rooms are huge. The dining table is a 14-seat boardroom table,” says Jonathan. There is also a utility/boot room, WC and storage and separate living area overlooking a terrace. The mezzanine level has games rooms and seating and the lower ground floor holds the cinema room laundry and four ensuite bedrooms.
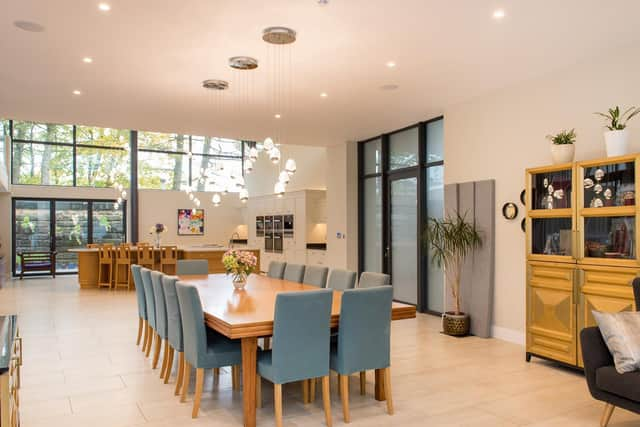

The annexe has three bedrooms and the garage also has a gym, an office, shower room and kitchen. Outside, is a courtyard. The house also has 12 acres of land.
“The build went very smoothly. We went over budget but that was a conscious decision to spend more on the heat recovery and ventilation units and the kitchen. There were no sleepless nights,” says Jonathan, who will miss what is undoubtedly a “grand design”.
“My family and I have loved it here but it’s time to take my foot off the gas and move on,” he says. For details contact Knight Frank, tel: 01423 594286, www.knightfrank.co.uk
Comment Guidelines
National World encourages reader discussion on our stories. User feedback, insights and back-and-forth exchanges add a rich layer of context to reporting. Please review our Community Guidelines before commenting.