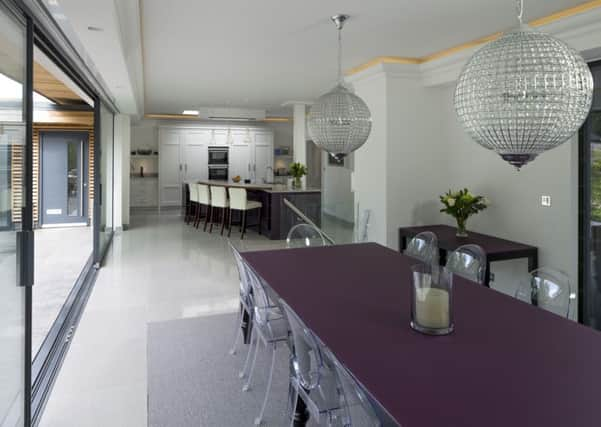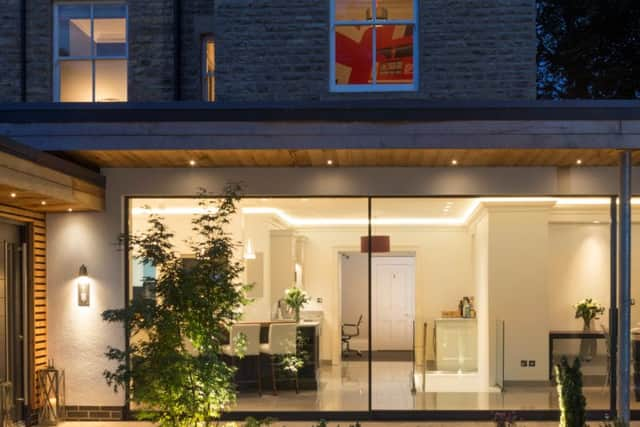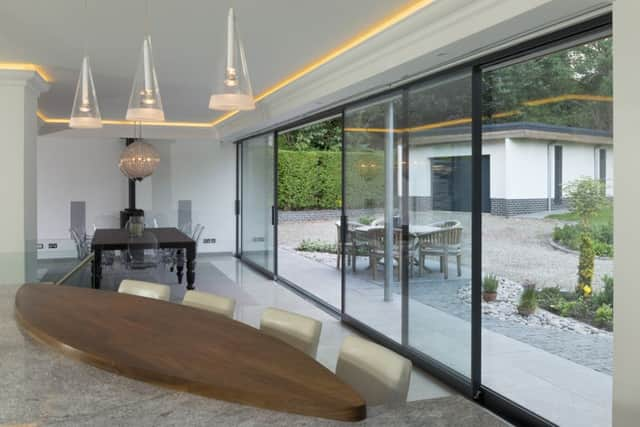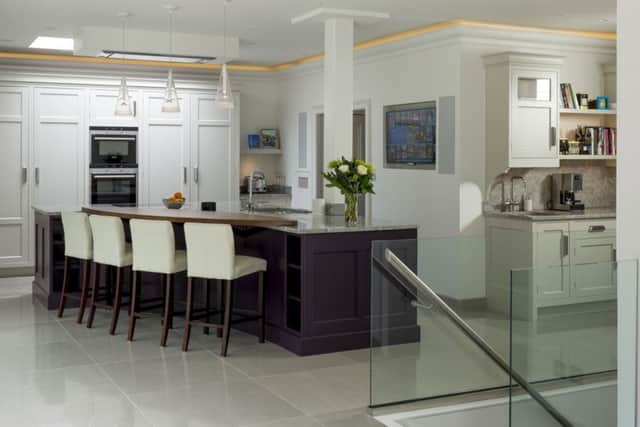Self-build project in Wetherby brings domestic bliss


Richard Jones works at the cutting edge of smart home technology but when it comes to architecture and interiors he much prefers the past. He loves period properties but his wife Anna is a fan of modern design, which means that for years they have been forced to compromise on the design of their homes.
Now, thanks to a radical revamp of a grand Victorian semi, they finally have a property that they both agree is “perfect”. The couple and their two children were living in a cottage in Kirkby Overblow when Richard heard that the semi in Wetherby had become empty and was about to go up for sale. He put an offer in straight away.
Advertisement
Hide AdAdvertisement
Hide Ad“It is in a fantastic spot and the house is part of a row that I have always admired. It needed complete renovation but I do a lot of work in London and I’ve seen what can be done to properties like this in terms of extending them and adding a modern slant,” says Richard, who owns Clever Association, one of the country’s leading home technology specialists.


The couple brought in Wildblood MacDonald Architects, who came up with plans for the remodelling and the rear extension. The single-storey addition is constructed from breeze block covered with render and timber cladding and it has a flat roof.
This new space houses a large dining area and a kitchen with cabinets by Jeremy Wood. A hidden back door blends into the timber-clad wall, leading to a cloakroom, loo and lobby.
“The original kitchen was quite small and dark and we wanted a big living kitchen and access on to the garden. The extension works brilliantly and our next plan is to plant a living roof on top,” says Richard.
Advertisement
Hide AdAdvertisement
Hide AdThe architects advised the Jones to shun bi-fold doors in favour of Fineline sliding screen doors with slim aluminium frames. They were almost double the cost but James Mate, a director of Wildblood Macdonald, says: “The problem with folding doors is that most of the time they are shut and the thick frames interrupt the view. The Fineline sliding screens have thin frames that are engineered as part of the glass. It means there is an almost imperceptible divide between outside and inside.”


To prevent the extension from overheating, the architects also specified a canopy to overhang by one metre to create shading from the sun. Richard fitted concealed, electronic blinds.
The 11-metre wide expanse of glass helped with planning permission. The property is in a conservation area and the glazing means that the fabric of the original Victorian house is still “readable”.
The planners were also happy to allow the family to build a carport. Inside, the loft was turned into two bedroom suites and the basement turned into a cinema room/playroom after the Jones’ discovered extra space hidden behind a wall.
Advertisement
Hide AdAdvertisement
Hide AdThe whole house has been fitted with Clever Association smart home technology, including Lutron lighting, a sound system and automated curtains and blinds that can be opened and closed remotely.


“People sometimes ask ‘why would I want automated curtains when I can just walk over and close them?’ but they used to say that about electric windows in cars. The fact is that they are useful especially in homes with a lot of glass. Within a few years most new homes will have them. A lot of developers in London now put them in as standard,” says Richard, who uses his own home to demonstrate the benefits of new technology.
The enormous project took just eight months, during which time the family rented a caravan at Rudding Park in Harrogate.
“I project managed and employed tradespeople direct instead of using a main contractor. I also helped with the build so that saved a huge amount of money,” says Richard. The top to bottom renovation and extension ate all of the Jones’ £300,000 budget, leaving them to find more for decoration but the spend has proved to be a great investment in what is the family’s forever home.
Advertisement
Hide AdAdvertisement
Hide AdThey now have the best of modern and period design. The front façade of the house remains untouched and the high ceiling reception rooms retain all their Victorian features and are dressed in traditional style.


“I love the old rooms,” says Richard. “But we spend most of our time in the new extension so it was definitely money well spent.”
*www.wildblood-macdonald.com, Clever Association, www.cleverass.com
**If you are interested in tackling your own build project, you’ll find lots of good advice and ideas at the London Homebuilding and Renovating Show. The event runs from 23-25 September at ExCeL, London. It includes hundreds of exhibitors ranging from eco-home specialists and architects to lighting experts and kitchen manufacturers. There is an advice centre that offers free one-on-one consultations with architects, planners, builders and architectural technologists. The show will also host seminars, including one on how to get planning permission and a beginner’s guide to building your own home. For more details visit london.homebuildingshow.co.uk