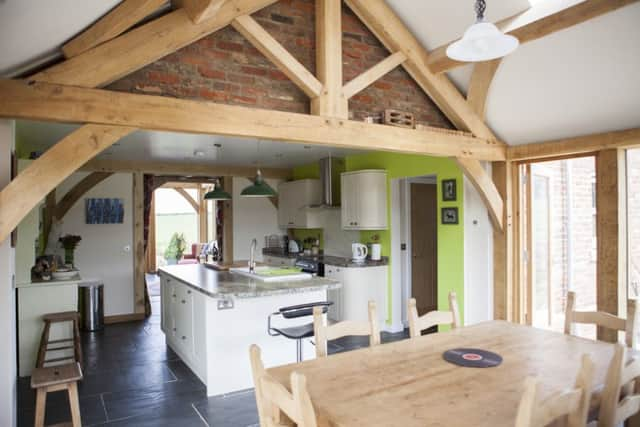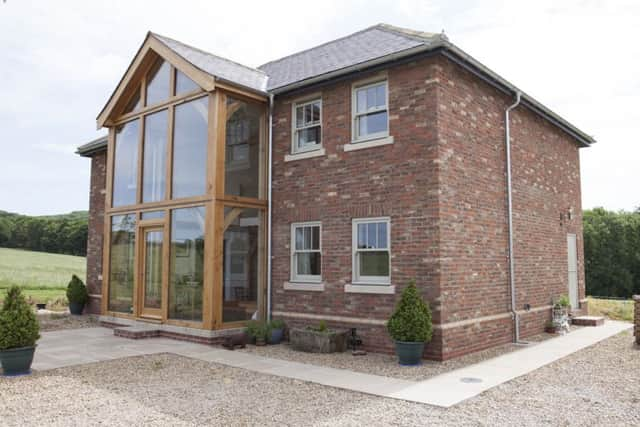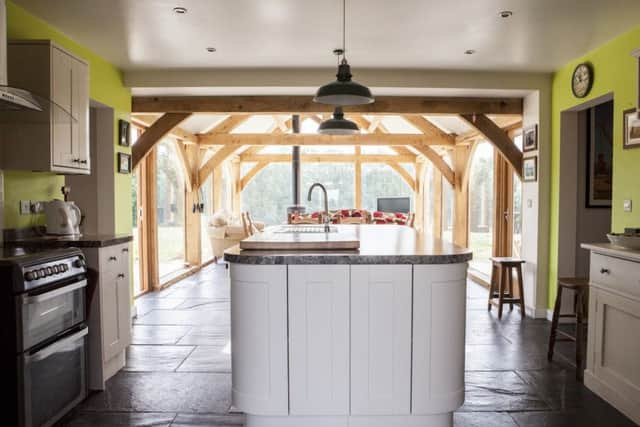Sensational home on the farm was well worth the long wait


When Fran and Simon Ackerley bought 200 acres of prime East Yorkshire farm land in 2008 they thought it would be relatively easy to get planning permission to build a farmhouse for themselves and their three sons.
Instead it took five long years of patient negotiating, perserverence and optimism to get the go-ahead for a four-bedroom family home, and a further two to reach the point where they could finally move in.
Advertisement
Hide AdAdvertisement
Hide Ad“It was a very drawn-out process,” says Simon. “There were changes to the family business arrangements which gave us the opportunity to buy the land and expand the farm.”


They were also living in a two bedroom cottage and needed more room as the boys got older. They ploughed everything they had into the land and farm buildings on the outskirts of Pocklington. They also applied for planning permission to build a farmhouse on site so they could run the business as efficiently as possible.
But their application was turned down on the basis that there was no functional need for a family home. “They wanted to see three years of business accounts and for us to prove a functional and financial need for a house on the site,” says Simon. “It didn’t make sense to us as we already had a small cattle herd and a poultry business and saw this as an expansion of the existing business.”
Undeterred, Fran and Simon managed to get permission to create temporary accommodation in the form of pre-fab cabins, so they could still live on site while running the farm and collating the documents required to re-submit their planning application.
Advertisement
Hide AdAdvertisement
Hide Ad“We put in for a larger house than we actually wanted, fully expecting it to be knocked back,” says Simon. “We were delighted when East Riding of Yorkshire Council finally granted planning permission, without change to its size.”


“Until this point Simon had refused to plan anything at all to do with the build in case it was rejected again,” says Fran. “The whole process was really draining. Then suddenly it was all systems go.”
They were already long-standing friends with York-based builder Paul Anderson who had involved with the planning application from day one. He started virtually straight away and by Christmas the foundations – comprising solid concrete under the main part of the house and elevated block and beam under the single storey extension - were laid.
“The land is a mixture of clay and chalk,” says Fran. “It had been a dry autumn so there was no problem with drainage and the footings were very straight forward. The only challenge was in raising the floor level of the extension to create a seamless link into the main house. The extension is built on a slope but we didn’t want a step inside, so the extension had to be raised instead.”
Advertisement
Hide AdAdvertisement
Hide AdAlthough Fran and Simon wanted the house to be oak framed with plenty of glazing, they were also keen to respect local build styles and materials. With this in mind they agreed to combine hand-made, old style Brantingham Blend bricks with a Penrhyn Welsh slate roof, adding timber framed extensions front and back. The brick structure was built first while the timber frame section was created off-site by Yorkshire Oak Frames. The company’s precise


engineering, coupled with Paul Anderson’s perfectionism, resulted in a perfect fit between the two structures.
This perfectionism also paid off in the detail of the build. Fran and Simon were keen to introduce subtle but significant architectural details into the exterior, such as a plinth stone around the house. This rim stands proud of the main wall and required an additional two-inch concrete support plinth to be built behind it, around the entire property, to provide support for the main wall above.
The hand made windows are all set back into the openings to create a shadow line around each one, and Fran wanted a substantial overhang on the roof line to avoid a ‘flat’ finish to the exterior.
Advertisement
Hide AdAdvertisement
Hide Ad“We had renovated properties before and knew we wanted to use reclaimed materials, or materials that looked ready aged,” says Fran. “We had always liked the natural style of oak frames, but didn’t want the entire house to be built of wood because we felt it would be too overpowering, so we chose just a central section to give the house character.”


Fran and Simon were also keen to source everything locally where possible, so the main structural elements were provided by local companies.
“Alot of the house evolved as we went along,” says Simon. “We changed our minds along the way but both Paul and Adam, from the timber frame company, were very easy to work with and always adaptable. As a result the design of the house and the details within it evolved as the build progressed.”
After living in a portacabin for three-and-a-half years, the family moved in.
“The house has exceeded all our expectations,” says Fran.
Advertisement
Hide AdAdvertisement
Hide AdUseful Contacts: Design, Planning, Main Contractor, Paul Anderson tel: 07932 732154; Chris Clubley and Co. Jonathan Wood, tel:, 01430 874000 Agricultural appraisal; Yorkshire Oak Frames. Adam Walker tel: tel: 07984 924306; York Handmade Bricks tel: 01347 838881; Sam Cryer Ltd Stone Cills tel: 01423 771419; Longwood Joinery. Windows/Staircase tel: 01937843072; Burton Roofing tel: 01904781467; Alan Shaw Roofingtel: 07713499321; Dyson Joinery Dave Dyson tel: 07710247132; Carl Potter Plumbing tel: 07734871932; Shapeshifter (electrics) Tim Ackerleytel: 07827823300; Steve Wilcox tel: 07805974887 Biomass Boiler.