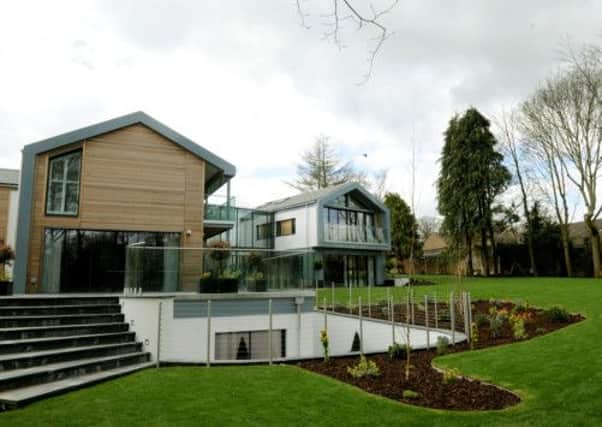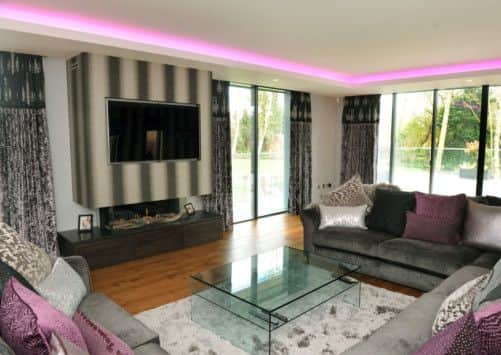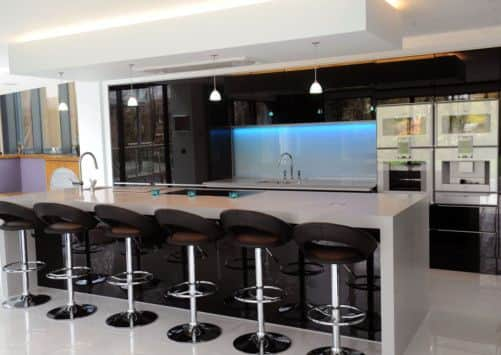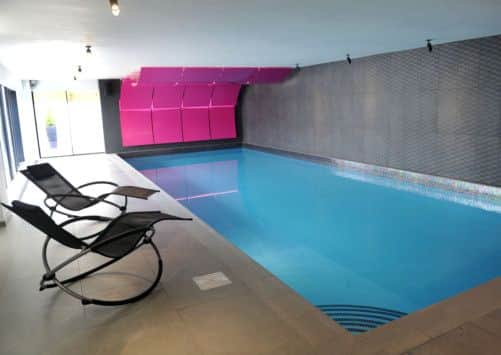Staying at home is priceless


Building plots in Harrogate’s best areas are rare so when a bungalow sat in a vast, overgrown garden became available word spread quickly.
It wasn’t officially on the market when one builder appeared in the dead of night to measure up for four houses and he didn’t realise that he’d been beaten to it by a couple who were completely unmotivated by profit.
Advertisement
Hide AdAdvertisement
Hide AdGraham and Tori Watson’s only desire was to build a dream home for their family while staying close to good neighbours and friends in their cul-de-sac.


“The bungalow was a few doors from where we lived and when it became available we got in touch with the owners and asked if we could buy it. We agreed a price and that was it. Our neighbours were pleased because they didn’t want four houses on the site and we were thrilled because we could build our own home and stay in the area we really liked,” says Graham.
So what could’ve been a clutch of bog standard new builds is now a striking piece of modern architecture. It’s a big, bold and beautiful statement both outside and in, and, like all good homes, it works perfectly for the people who live in it.
The design was created by Sense of Space Architects in Ilkley, who are feted for their clever, contemporary work, though Tori was also heavily involved in the specification. She had done her research on self-build and had a portfolio of ideas. She wanted a fast build using modern methods of construction, lots of natural light and some eco-friendly elements.
Advertisement
Hide AdAdvertisement
Hide AdArchitect Richard Addenbrook and his team came up with a house constructed from insulated concrete formwork for the walls and SIPS (structural insulated panels) for the roof. The property is clad in a combination of cedar, a polymer-based render and coated metal panels with natural slate for the roof. This has resulted in a highly insulated building, which was fundamental to achieving the sustainability criteria required by Harrogate Council planning department. There are huge expanses of glass, but all the windows and glazed doors are either thermally efficient triple-glazed or double-glazed with an insulating transparent film.


The house also has underfloor heating, which is fuelled by air-source heat pumps, and there is a combined heat and power unit for the swimming pool, which also generates electricity as a by-product.
Other environmentally sensitive solutions include solar shading to reduce overheating from the south-facing glazed wall to the dining area and a rainwater harvesting tank below the lawn which collects rainwater from the roof and recycles it back into the house.
After gaining planning approval, the next job was to clear the site and start digging down into bedrock to create the basement pool and entertainment area.
Advertisement
Hide AdAdvertisement
Hide Ad“There were 173 trees and lots of undergrowth and we were amazed when we cleared everything because the plot was even bigger than we’d realised,” says Graham, who at this point had moved to a timber lodge on a nearby holiday park with Tori and their daughters Bryony, 12, and Alice, nine. It was to be their home for the next two years.


The whole process of planning permission, building and fitting out took longer than they anticipated after they bought the bungalow in June 2010.
“It did take longer than we thought but the build went really smoothly and we were lucky to have great team. The architects were fabulous, as were the builders, quantity surveyors and construction engineers.
“The only issue was living in what I called ‘the shed’. It was a lovely site but the lodge was small and we couldn’t take many of our belongings with us,” says Tori, who was determined to move into her new home for Christmas last year even though the kitchen hadn’t been fitted.
Advertisement
Hide AdAdvertisement
Hide AdThe change from a 60ft by 20ft timber building to a huge, 8,700 sq ft house came as a pleasant surprise. The property is enormous with a largely open plan ground floor featuring fabulous double height spaces.
The entrance flows into a dining hall and down into the Poggenpohl kitchen and then to a sitting area with floor-to-ceiling windows overlooking the garden.
The ground floor also features a separate utility room, large sitting room with a Dru fireplace, snug and boot room.
The basement, with its swimming pool and cinema room, is one of the best-used areas of the house. The pool décor is stunning thanks to architect Richard’s idea for an aluminium wave sculpture on one wall, though it was Tori’s decision to have it bright pink, which gives wow factor.
Advertisement
Hide AdAdvertisement
Hide AdUp on the first floor, there is a cleverly concealed office space on the landing for Graham, a master suite, three bedrooms with en-suite, a guest bedroom and house bathroom.
Furnishing the interior was a challenge and very little of their old furniture was right for the space so Tori and Graham started again.
Some of the furniture came from Barker and Stonehouse, though much of it is bespoke and made by Clarity Arts.
The lighting is another triumph. The system, which includes floor, stair and coloured mood lights, was designed by Kevin Woodhouse from Triangle consulting engineers and the lights supplied by Leeds-based Du Luce.
Advertisement
Hide AdAdvertisement
Hide AdThe décor and soft furnishings were a joint effort between Tori and interior designer Laura Adam, of Laura Jane Interiors, near Wetherby. “She was brilliant. I really wanted some colour and warmth while keeping everything modern and quite minimal,” says Tori. Graham admits he left the professionals and Tori to it most of the time as he was busy working for the security business he built up and later sold. The money from that sale funded the house and no expense was spared anywhere. The land was £495,000 and the build cost was £1.6m, excluding fees and the interior furnishings.
A developer would never have built such a property as the numbers simply do not stack up but this project was never about the money. “It was about building a dream,” says Graham. “To us it is worth every penny. We love it, especially at night when the lighting comes into its own. I just walk round with a big smile on my face.”
Tori and Graham’s useful contacts
Sense of Space Architects, Ilkley, tel: 01943 816489, www.senseofspace.net
Triangle consulting engineers, Tadcaster, www.triangleltd.com
Advertisement
Hide AdAdvertisement
Hide AdRobinsons M&E, electrical, heating and plumbing engineers, Harrogate, www.robinsonsmea.com
Dobson Builders, Ilkley, www.dobsonbuilders.co.uk
Appleyard and Trew, quantity surveyors/project managers, Harrogate, www.appleyardandtrew.com
Barker and Stonehouse, furniture and interiors, Kanresborough, Leeds, Hull, www.barkerandstonehouse.co.uk
Clarity Arts, bespoke furniture, Summerbridge, www.clarityarts.com
Du Luce lighting, Leeds, www.duluce.co.uk
Silvelox external and internal doors, www.silvelox.co.uk
Inter Ceramica, floor and wall tiles, Hornbeam Park, Harrogate, tel: 01423 81620