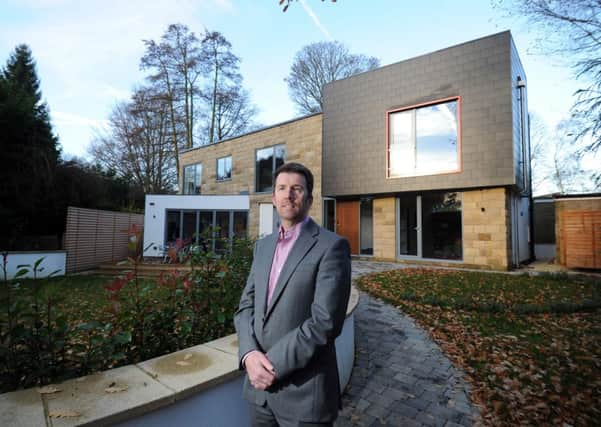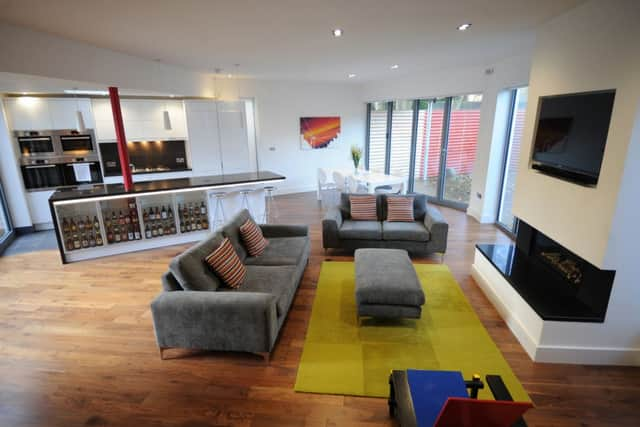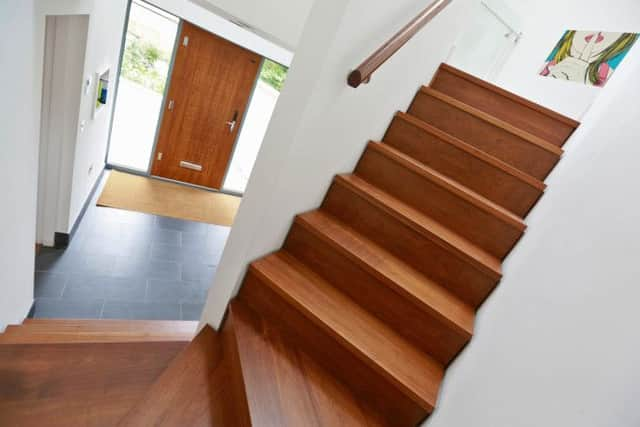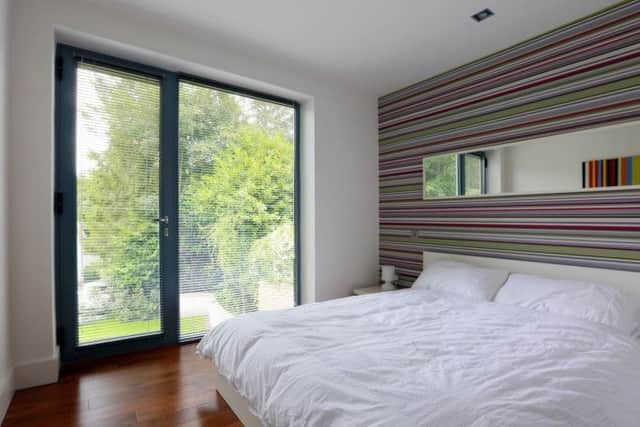Thinking out of the box


Most architects dream of building their own home and when they do, the end result is always exciting.
The thrilling combination of precision, practicality and creative freedom is obvious in Patrick Barrett’s house in Leeds.
Advertisement
Hide AdAdvertisement
Hide Ad“I’ve done lots of enjoyable private commissions but with this I was able to do exactly what I wanted. The only restrictions were planning and budget,” says Patrick, who runs his own eponymous practice.


The contemporary, four-bedroom property has a separate garage with an apartment above and is in the grounds of the first home he designed and built for himself in 1999. Permission for this second grand design was hard won. Negotiations with the city council were protracted as the land is in a conservation area and he wanted permission to demolish an old, single-storey gatehouse to make way for the new home.
Patrick was also keen to to stick to a design that reflected the 21st century and complemented the modernity of his first self-build.
“We got permission to replace the gatehouse, which was fortunate because I’d agreed a price with someone for demolition, but not a date. I went on holiday and when I got back it was gone. The permission had just come, thank goodness.
Advertisement
Hide AdAdvertisement
Hide Ad“The design was harder to achieve because there were a lot of objections and the council planners were pushing for a Victorian-style villa. I’m not a traditionalist and I wanted something that reflected now and that would suit the site. It would have been easier to build something traditional but I wanted to put my money where my mouth was.”


It took nine months to win approval after long pre-application discussions but Patrick didn’t compromise. He project managed the build himself without a main contractor and it came in on time and on budget after 11 months. His routine was to be on site most mornings before spending an hour ordering materials and co-ordinating tradespeople.
The house cost about £330,000 to construct, without the land, which equates to £90 per sq ft, much less than the average £130. Costs were cut thanks to designing and managing the build himself, though no expense was spared on the fixtures and fittings. The construction is a rectangular timber frame with projecting boxes to give visual relief and interest. It is clad with stone, render and composite tiles. The property is topped with a German flat roof system.
“A lot of people are concerned about flat roofs but it’s an historical issue. I used a single ply membrane system from Wolfin, which comes with a 20 year insurance-backed guarantee,” says Patrick.
Advertisement
Hide AdAdvertisement
Hide AdThe plot was restricted by ash and beech trees, but innovative 2.5 metre foundations with a root barrier meant he could build closer to them. Orientation – the first rule of good architecture – was crucial. The kitchen faces east and gets the sun in the morning and by noon through to evening the rays hit the Japanese-style courtyard garden.


Energy efficiency was also a major factor and there is twice the amount of insulation needed to comply with building regulations. The Alitherm windows are powder coated aluminium from Leeds-based Alternative Windows, and are designed to reduce heat loss and eliminate condensation. Thermal blinds are programmed to come down when it’s too bright and can be set on a timer to increase security.
Underfloor heating is computer programmed and there is a low wattage lighting system.
“There are no bulbs higher than four watts. It’s all energy efficient LED and it’s all computer controlled,” says Patrick, who also put a lot of thought into the layout of the 3,630 sq ft house.
Advertisement
Hide AdAdvertisement
Hide AdIt is, as you might expect, very clever with the sort of detailing you’d never get from a volume builder. On the ground floor, there is a large, open plan space with zones for cooking, dining, sitting and working.
The kitchen features sleek, handle-free units, a multitude of ovens and a hidden extractor. All the appliances are AAA rated and low decibel to suit open plan living.The sitting area is on a slightly lower level to give definition and the office space is set to the side and is unobtrusive.
It’s useful for working at home occasionally, which Patrick enjoys after leaving his bigger practice to set up a smaller, eponymous business.
“It got to the point where I was managing people rather than doing the things I loved. Now there are five of us and I design every day and that’s what I most enjoy doing. I love getting into the detail looking at how everything fits together, including the colour and textures,” he says.
Advertisement
Hide AdAdvertisement
Hide AdThere’s also a separate sitting room, utility room and cloakroom.
He designed the staircase, which is in a double-height entrance hall and includes a half landing where you can sit and read, though it has been jokingly labelled the “naughty step”.
The upper floor has four bedrooms with en-suites and there’s a walk-in airing cupboard and a first floor laundry chute leading to the utility room.
There’s also a secret door in one of the bedrooms hidden by vertical striped wallpaper. “My thought was that you could use that space as a panic room if you got broken into,” says Patrick.
Advertisement
Hide AdAdvertisement
Hide AdStorage was paramount and it’s everywhere, including a large cupboard under the stairs, where the steps are designed to hold shoes. The bedrooms all have space saving fitted furniture and sliding doors on the wardrobes.
The furniture is modern and includes pieces from favourite stores, Heal’s and Bo Concept at Redbrick Mill in Batley, while the décor is white with splashes of bright colour.
This tucked away, contemporary idyll is in a sought-after location and is the sort of place you’d want to hang onto, though Patrick is already contemplating buying another building plot.
“The idea was to build this house for myself as a prototype to show you can create a modern home on a reasonable budget.
Advertisement
Hide AdAdvertisement
Hide Ad“It’s not for sale, but since building it I’ve had a lot of offers from people who want to buy it, which is great. It just shows that there is a market for good quality, contemporary houses.”
Useful contacts
Barrett and Barrett Architects, Leeds, www.barrettarchitects.com
Wolfin flat roof system, www.wolfin.com
Pickles Bros, roofing contractors, Leeds, www.picklesbros.co.uk
SM Smith, timber frame, Huddersfield, www.smstimberframe.co.uk
Advertisement
Hide AdAdvertisement
Hide AdLynn and Jones shopfitters, joinery, Leeds, www.lynnandjones.co.uk
Alternative Windows, powder-coated aluminium framed windows, Leeds, www.a-w-e.co.uk
Carolina Blinds, Leeds, www.blindsleeds.com
Creative Bathrooms and Kitchens, Wakefield, www.creativebathroomsandkitchens.co.uk
Heal’s and Bo Concept both at Redbrick Mill, Batley, ww.redbrickmill.co.uk
Floor tiles, Al Murad,Leeds, www.al-murad.co.uk
Emerald Doors, Brighouse, www.emeralddoors.co.uk
KKS fitted bedrooms, Leeds, www.kksfittedbedrooms.co.uk