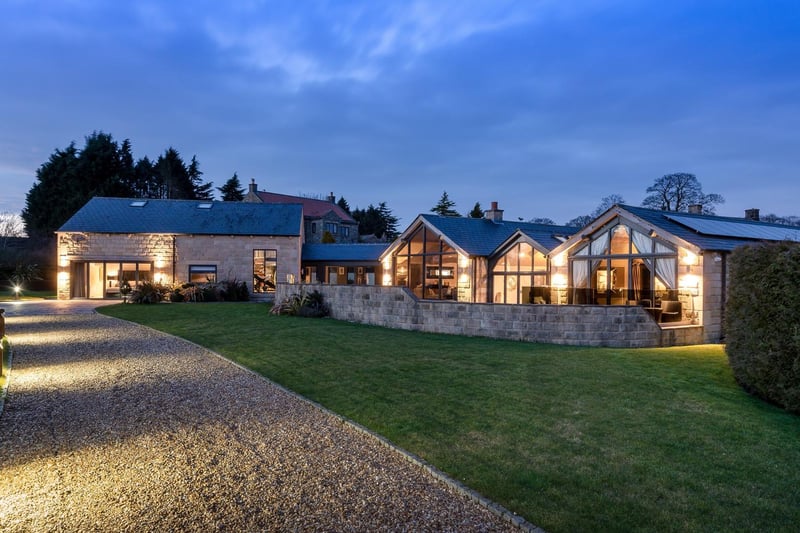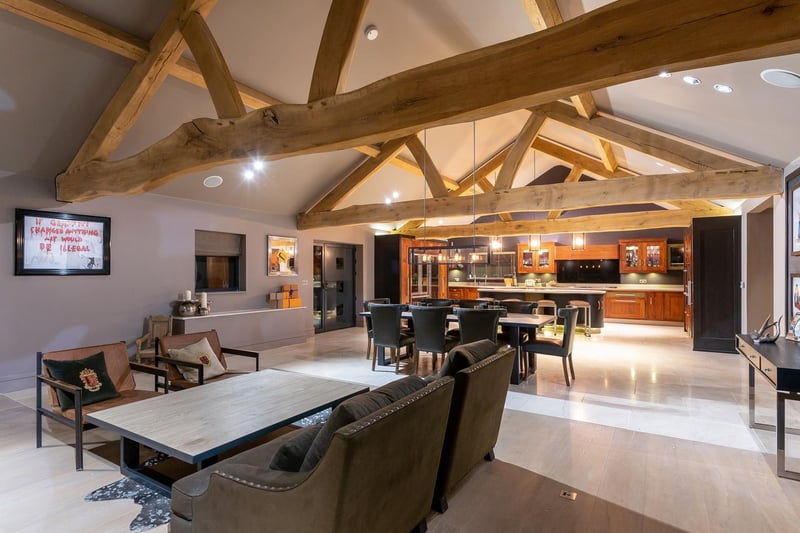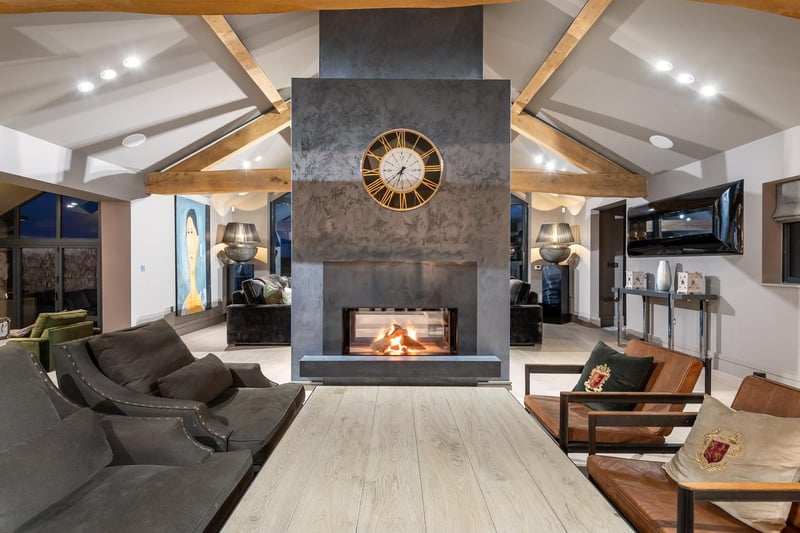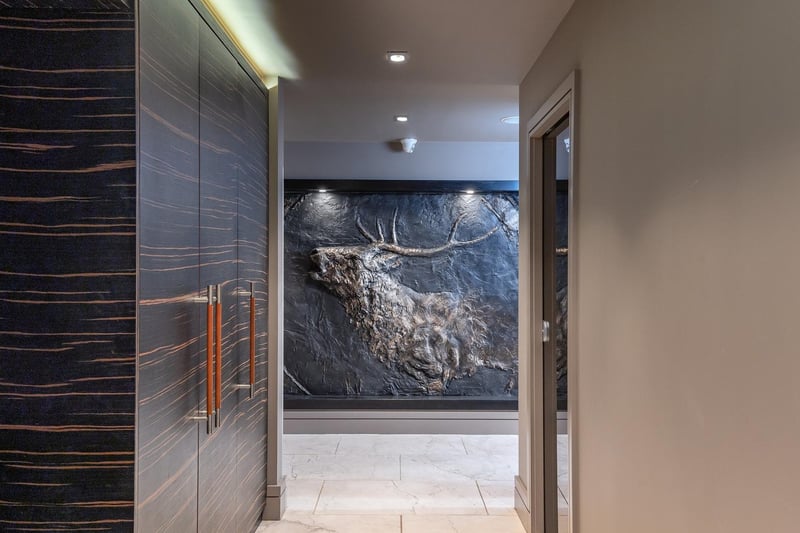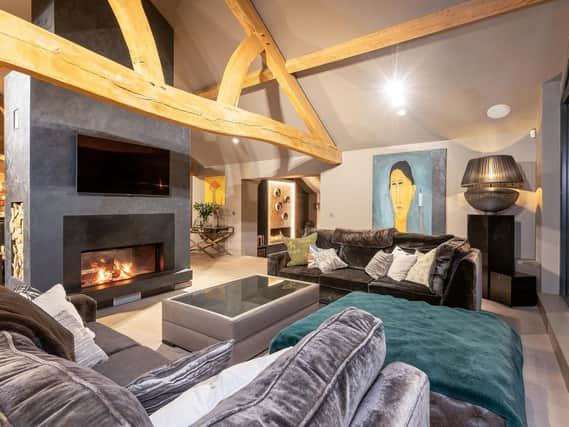When Alex and Sarah Brimelow got the chance to create their own “Grand Design”, the brief to the architect and interior designers was this: “A house that gives the feeling of living in the Mediterranean but with an English traditional twist.”
While temperatures in Galphay, near Ripon, rarely reach those felt in St Tropez, West End Farm has many of the attributes you would expect to find in a luxurious villa by “The Med”. The property is now on the market for £3.5 m with Croft Residential and its success is down to a collaboration between the Brimelows and Yorkshire Design Associates, which is renowned for its top-end schemes.
Estate agent Toby Cockcroft of Croft Residential says: “The owners main objective was to have everything under one roof, from living space and an office to a gym and spa area plus a bar and cinema.” Amenities outside were also high on the list and with six acres of land, there was no shortage of space, so there is a terrace and sunken garden with an outdoor kitchen, a children’s play area, space to practice golf and equestrian facilities that include five stables and a menage. Even the dogs have been well catered for with heated kennels and the family cars are safe and secure in the eight to 10 car garage
The property was completed in 2019 to an exceptional standard with no expense spared. A specially commissioned sculpture portraying the Galphay stag, referencing the nearby World Heritage site, Studley Royal, has pride of place in the entrance hall. The house also has a boot room, utility room, cloakroom and an enormous open plan living space of circa 1,800 sq ft that incorporates a living kitchen with dining areas,a family room and sunken sitting room with French doors onto the garden.
The bespoke kitchen is handcrafted with Italian veneers and boasts Miele ovens and a Teppanyaki hotplate. The main bedroom suite has an IPE Cavalli bed, a dressing room, bathroom and balcony. There are three further ensuite bedrooms and a glazed link leads to two guest bedrooms with ensuites and to the wellness area with swimming pool, sauna, showers and changing facilities plus a gym and exercise room. A handmade staircase by Kendrew’s of Harrogate leads to the home office and the entertainment wing, which has a cocktail bar, entertainment space and a home cinema system.
Contact: Croft Residential, tel: 01904 238222, www.croftresidential.co.uk
