This self-build Yorkshire retirement property is a masterclass in how to design for later living
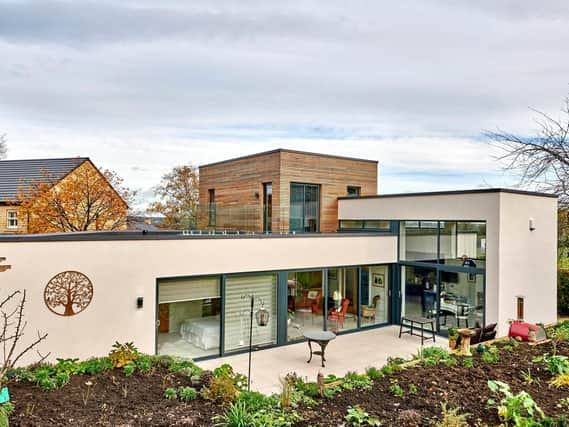

Bog-standard retirement bungalows held little appeal for Sue Bentley, 77, and her husband, Richard, 76, so when the opportunity to self-build presented itself, they grabbed it. The result is a remarkable home that is purpose-built for later living but could equally accommodate a young family. It is, in short, a rare home for life.
The Bentley’s chance to construct a new dwelling at the bottom of their large garden in Cleckheaton came when a developer bought the adjoining field and granted them access rights through the site.
Advertisement
Hide AdAdvertisement
Hide AdHaving a house designed and built with ageing in mind was important to the couple, who already knew the pitfalls that could lay ahead.
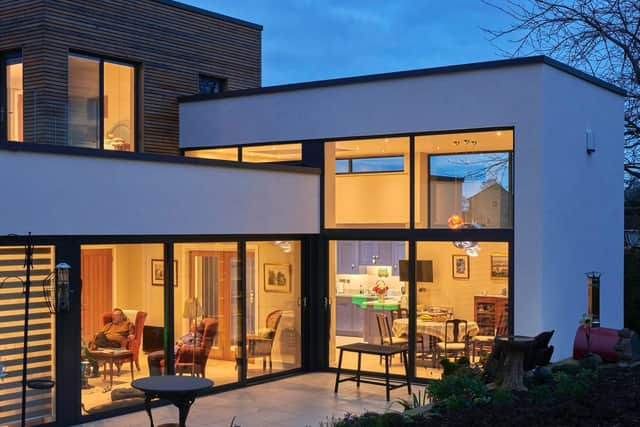

“My late mum lived in a bungalow but, like a lot of bungalows, it had problems for those with mobility issues, including a few small steps, which meant that we had to have a ramp installed,” says Sue. “Building our own home meant we could eliminate problems like this and make sure everything we needed was on one level.”
The Bentleys commissioned Fibre Architects to design and construct their new property and were happy to embrace contemporary design, which was in direct contrast to their old, stone-built 1930’s home. The brief was to create a wheelchair compliant ground floor with high energy efficiency and flexible, open plan spaces that would allow enjoyment of the garden.
Michael Owens, architect and design director at Fibre, took on the challenge, which included a difficult, triangular-shaped plot and a need to shield adjacent housing developments. Both issues were resolved with clever design and orientation. Planning officials gave the proposed dwelling the seal of approval and work began.
Advertisement
Hide AdAdvertisement
Hide AdThe layout includes a double garage to the north, with all the main living accommodation facing south towards the garden areas. The well-insulated walls were topped with an environmentally-friendly sedum roof and level access from the patio areas outside into the ground floor living rooms and bedroom suite was incorporated.
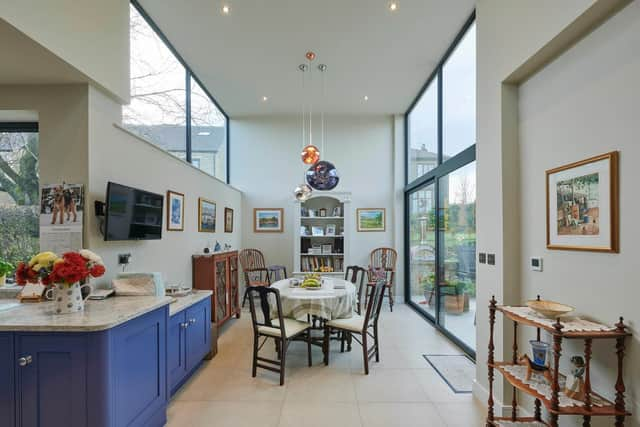

Michael Owens says: “The idea was to design in universal access and make the property suitable for later living. I also wanted this to be a home that was comfortable while creating a year-round feeling of being on holiday, largely due to the large areas of glazing giving views of the garden.”
On the ground floor, the property has a utility room and a cloakroom plus an open-plan kitchen and dining area featuring a light well in the double-height ceiling. The kitchen units are set lower than average for Sue, who is 5ft tall, and the oven is at an angle where a wheelchair user can easily use it Pocket sliding double doors lead to a living room and at the rear of the house is a large bedroom suite with a wet room
Upstairs, the timber-clad box houses a guest suite with a multi-functional room that could be used for sleeping or as an office/sitting room, along with a bathroom and a bedroom with a private roof terrace. The latter is incorporated within the sedum roof without affecting the amenity or privacy of the adjacent houses.
Advertisement
Hide AdAdvertisement
Hide AdThe Bentleys say: “The request we made to our architects was to build a modern property for a retired couple with maximum sunlight, open plan living and with thought of what our future health needs might be. Everything we wished for has been achieved.”
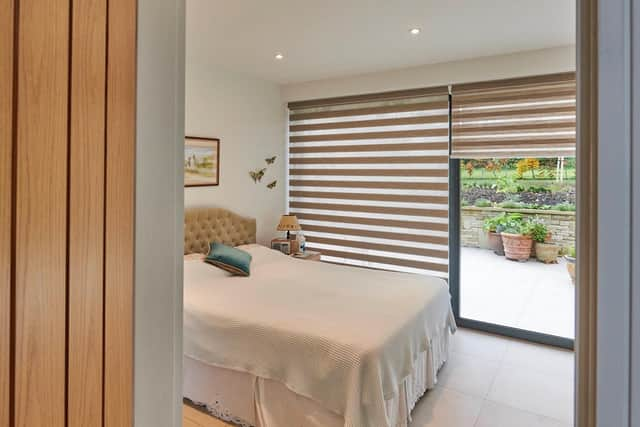

Sue adds: “We think the design of the house is fantastic and it flows really well. We live on the ground floor, which is completely level so even if one of us eventually needs a wheelchair we will be able to manage. If we need a live-in carer, that is also an option as they can have the first floor suite as accommodation, so we have some future-proofing.”
Of the elements she enjoys most, she says: “I like the underfloor heating, which is cosy and means there’s no need for radiators but what we love best is the amount of natural light we have in the house. Getting outside from the sliding doors is also easy because the ground floor is level with the garden. All in all, it is a wonderful place to live. It’s a dream home.”
The project throws into sharp focus the issues that beset some bog-standard retirement bungalows and apartment developments. The biggest is small steps outside leading up to the front door and also within the properties, meaning those who use walking aids struggle. A lack of natural light and views is also a common problem, mainly because glazing is expensive and so developers see it as a way to cut costs.
Advertisement
Hide AdAdvertisement
Hide AdHowever, architect Michael Owens says: “The fundamental principles of later living that are evident in Mr and Mrs Bentley’s house do not cost more. There are no steps anywhere and that can easily be designed into a home and means occupants can stay there for longer.”
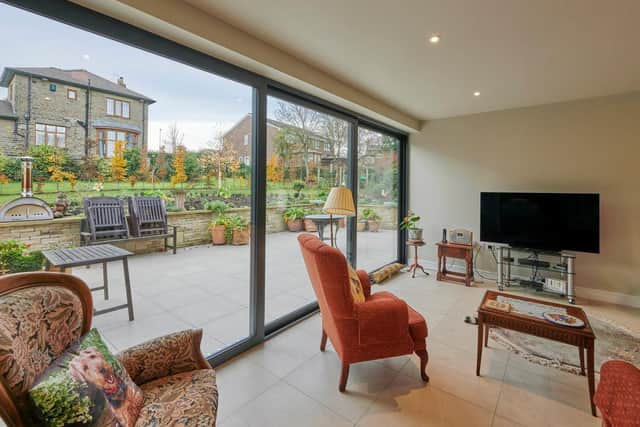

He adds that orientation to make the most of the sun is another design element with zero cost implications. “Bigger windows do cost more but they bring great benefits, especially to those who are largely confined to their home.
“The natural light is hugely beneficial and the windows allows a relationship with the outdoors so you can enjoy watching the changing seasons. Developers shouldn’t compromise on this.”
He also hopes that the Bentley’s home will help developers see the benefits of contemporary architecture when designing for older generations.
Fibre Architects, Huddersfield, www.fibrearchitects.co.uk
Advertisement
Hide AdAdvertisement
Hide AdAdvice: Architect Michael Owens, Design Director at Fibre Architects, Huddersfield, urges the over 50s to choose carefully when moving home. “For me, the question would be ‘how long will I be able to live in this house?’. Is it 20 or 30 years?” He says other considerations include: does it have potential to put in wider doors offering wheelchair access and does or could the property have a wheelchair accessible shower.
Comment Guidelines
National World encourages reader discussion on our stories. User feedback, insights and back-and-forth exchanges add a rich layer of context to reporting. Please review our Community Guidelines before commenting.