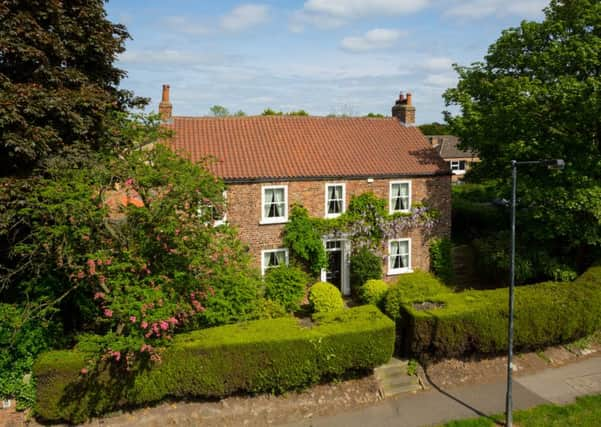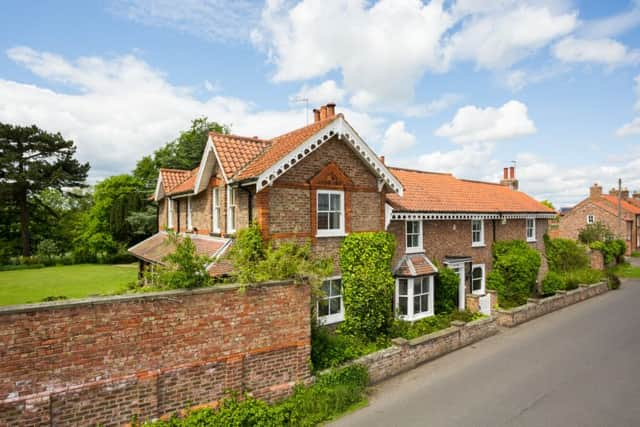Two homes in York villages: same size, vintage and price


The Dower House, Fulford
Price: £895,000
Contact: Blenkin and Co., York, tel: 01904 671672, www.blenkinandco.com


The Dower House on Main Street, Fulford, is a handsome Georgian property dating from 1750 and comes with a converted coach house annexe.
Advertisement
Hide AdAdvertisement
Hide AdInside, there is 3,500 sq. ft of space with front and rear entrance halls, a staircase, drawing room, dining room, kitchen/breakfast room with Aga, study/library, cloakroom/WC, family room and a utility room.
There are four bedrooms on the first floor, two with en-suite bathrooms, a house bathroom and a separate WC. On the second floor, there is a fifth bedroom and an attic store room.
The attached coach house has two further bedrooms and a separate shower room.


The property has sash windows and stripped floorboards.
Outside, there is a double garage and store, two brick outbuildings, a wooden shed and gardens.
Advertisement
Hide AdAdvertisement
Hide AdSome two miles from York city centre, Fulford retains a strong village identity and has a range of local amenities. It lies in the catchment area for Fulford School, recently graded outstanding by OFSTED.
The Lodge, The Old Village, Huntington,
Price: £895,000
Contact: Blenkin and Co., York, tel: 01904 671672, www.blenkinandco.com
This house was once the lodge to West Huntington Hall. It dates from 1750 with a grand Victorian extension that links the house to beautiful, south-facing gardens that gradually tumble down to the river Foss. It has 3,500 sq. ft of accommodation.
On the ground floor there is a vestibule and hall, kitchen breakfast room with large pantry and back staircase, drawing room, dining room, garden room, staircase hall, laundry, office and cloakroom
Advertisement
Hide AdAdvertisement
Hide AdAn Arts and Crafts staircase leads to a principal bedroom with en-suite shower room and dressing room, four further double bedrooms, a family bathroom and separate WC.
Outside, there is a drive, parking/turning area, detached double garage and exquisite south-facing gardens in excess of 3⁄4 of an acre of land. The gardens are walled on two sides and can be seen from all principal rooms. The formal garden hugs the house and terrace.