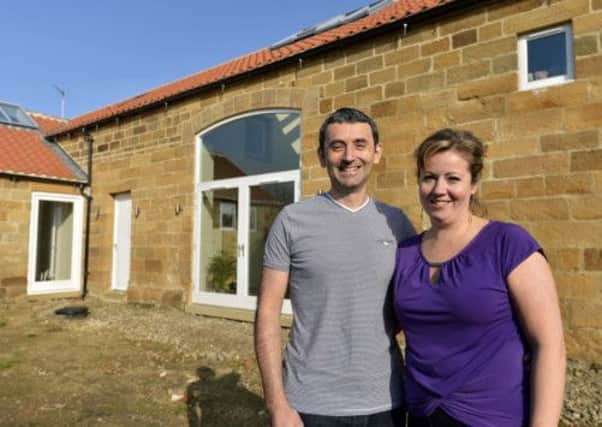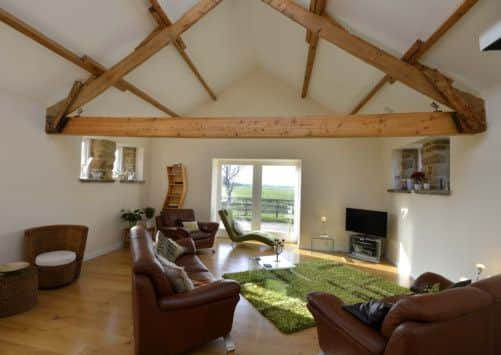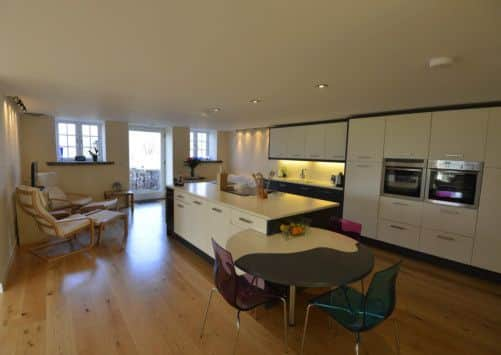When a plan comes together


A successful self-build relies on a combination of luck and good management and Kyle and Victoria Maylard were blessed with both when they converted their barn.
“We wouldn’t have been any good on Grand Designs where everything seems to go wrong. It all went pretty smoothly and we came in on time and on budget,” says Kyle.
Advertisement
Hide AdAdvertisement
Hide AdThe once semi-derelict building sits behind Victoria’s parents’ farmhouse on the Yorkshire/Teeside border close to Roseberry Topping. The couple, who grew up in the area, bought it following a lifestyle change. Victoria left her career as a solicitor to buy a café, Number 5 Coffee House in Great Ayton, and she and Kyle sold their Wakefield home to buy the barn and fund the conversion.


“Victoria lived with her parents for a while to see whether the business would work and it did, so we decided to move here permanently. We earn less money but we have a bigger smile on our face,” says Kyle, who works for the Highways Agency.
Planning permission for the conversion on the Grade II listed barn wasn’t a problem, thanks to a crucial few yards of Tarmac. The road in front of the farmstead marks the boundary between the North York Moors National Park and Redcar and Cleveland Council.
“Had it been in the National Park I doubt we’d have got planning permission but the local council were very good and they recognised that without conversion the barn would end up as a pile of rubble in 20 or 30 years, as there would’ve been no incentive to spend money on it,” says Victoria.
Advertisement
Hide AdAdvertisement
Hide AdAfter shortlisting and interviewing three architects, they decided on Ric Blenkharn, co-founder of award winning Malton-based architecture practice Bramhall Blenkharn, renowned for his innovative, contemporary design.


“We wanted someone who could work with an old building but give it a contemporary feel, someone who could get us through planning and someone with ideas and Ric was fantastic. The way he approached the design was very different. He said ‘I’m not building a house you have to live in, I’m building a house around you’.
“We had to write down our typical week so he could see what our lifestyle was like,” says Victoria. “He designed everything to suit us so we have a huge utility room because that’s where I do the laundry for the café. Instead of creating lots of bedrooms, he made a big master suite for us, two guest bedrooms and an office.”
Ric also managed to get planning permission for more windows and rooflights to bring in natural light and make the most of the stunning rural views.
Advertisement
Hide AdAdvertisement
Hide AdVictoria’s dad found builder Anthony Sutcliffe after spotting some of his stonework on local properties. Thanks to him, the build took just eight months from January to August last year, though there was one unexpected hurdle. Although they had sold their house and had a large sum of money, the couple needed a small mortgage to finish the project.
“We only wanted an eighth of the final value of the barn so we didn’t think there would be a problem, but we couldn’t find a self-build mortgage. It turns out that none of the high street banks do them now. In the end we found the Melton Mowbray Building Society who were prepared to lend but the whole process took four months,” says Kyle.
Back on track, they were able to complete their dream home, which combines the barn’s architectural history with a contemporary design. Ric created double-height spaces and left the old trusses and beams exposed adding a lighting system to suit.
The stunning dining hall has a new barn-style arch with glazed doors and a fabulous “floating staircase” made in steel, oak and glass.
Advertisement
Hide AdAdvertisement
Hide AdWhile most architects would have removed the old hayloft door in the guest bedroom, Ric retained it and glazed the opening behind It adds character but also brings back memories for Victoria, who used to have a netball basket attached to it.
The couple’s love of cooking and entertaining is reflected in the enormous kitchen, which has units from Courts Homemakers in Stockton-on-Tees. While they splashed out on the kitchen, they managed to cut costs elsewhere. The end-of-line sanitary ware and fittings for all three bathrooms cost just £5,000 installed.
The savings helped fund the bio-digester, a mini sewerage system, that has replaced old septic tanks. The Maylards also invested in an air source heat pump to run the under floor heating and hot water system.
“There is no gas in the village and we didn’t want oil because it is extortionate. The air source heat system was expensive to install but it is cheap to run and it should pay for itself in eight years,” says Victoria.
“Everything has worked out really well thanks to a dream architect and builder.
“I can honestly say that there isn’t one single thing we would change.”