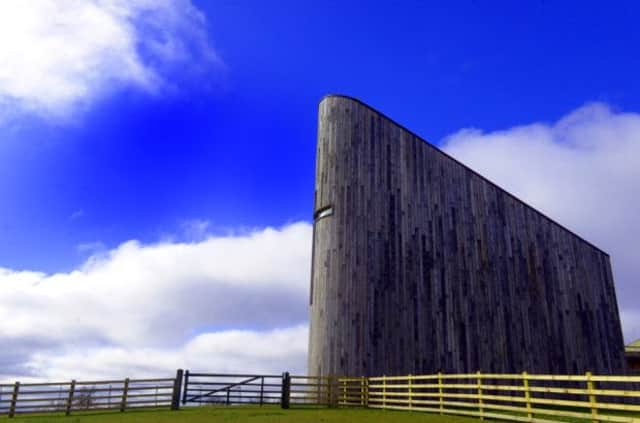Why our society needs calm architecture now more than ever


I was recently invited to help shortlist this year’s RIBA Architecture Awards. Among the worthy winners is the beautiful Stanbrook Abbey at Wass in North Yorkshire. The building has been designed by Fielden Clegg Bradley Studios.
The new site was chosen by the nuns for its “special quality of silence and light”. Simplicity, tranquility and calm were the design qualities the nuns most strongly valued in their brief to the architects. The resulting building is breathtaking.
Advertisement
Hide AdAdvertisement
Hide AdClearly the focus of such buildings is to create spaces for prayer, worship and contemplation, yet they are a demonstration of how the choice of materials, the use of natural light and the relationship to their immediate surroundings, can create buildings of such great calm. A calmness, that
seems lacking in many of our lives and the buildings and spaces we inhabit.
I believe there is a great need for such buildings of calm, to redress the balance of our busy lives. It is a real challenge for an architect to create such spaces, but the results are so beneficial.
So how do we do it? Context, choice of materials, views and the scale of spaces are the key ingredients. Understanding the context of a site will extract the essence of the scheme. If a building ‘feels right’, then it is largely due to having a connection to its surroundings. Rather like the traditional buildings in our rural landscape, which seem rooted to their place by choice of materials and the way they settle snuggly into their landscape. Natural materials tend to weather gracefully with age, and develop a patina of their own, which increases connection to their place. Making the most of views from a building again increases the relationship to the surroundings. Windows and openings can be deliberately designed to focus on key views, away from other buildings. The use of taller openings and spaces allows views to be had of tree canopies, rather than views being
Advertisement
Hide AdAdvertisement
Hide Adcurtailed by low openings. I am always amazed at how often you crane your neck in a building to try and see a particular view. By careful design such views can be harnessed to great advantage.
Restricting the range of materials within a building is a great help to creating peace and calm. The choice of materials of walls, floors, furniture and soft furnishings, can be considered as a whole. If they are chosen carefully, then nothing jars or seems out of place.
The way light enters a space makes a huge difference. Having windows on many sides of a space helps acknowledge the movement of the sun. It is lovely to see the pattern of light moving across a space.
The scale of internal spaces is important. Rooms that are large in area are often designed with ceilings that are too low, giving a feeling of oppression and claustrophobia. Increasing height makes a marked impact. Similarly, even a small room, will benefit from height, giving an airy feel.
Advertisement
Hide AdAdvertisement
Hide AdThe scale of windows within a space is important. Sometimes a small, strategically placed small window in a small room, will give a charming intimate character, while making a whole floor to ceiling window will give a sense of openness and connection to the outside,
The Louisiana Museum of Modern Art in Denmark is a prime example of this, where the gallery building winds its way across the landscape giving controlled views of landscape and sea. By the careful design and choice of materials, buildings of calm can indeed be created. I believe the benefit of such buildings and spaces will be immeasurable.
Ric Blenkharn is co-founder of Bramhall Blenharn Architects in Malton.