Looks that deceive
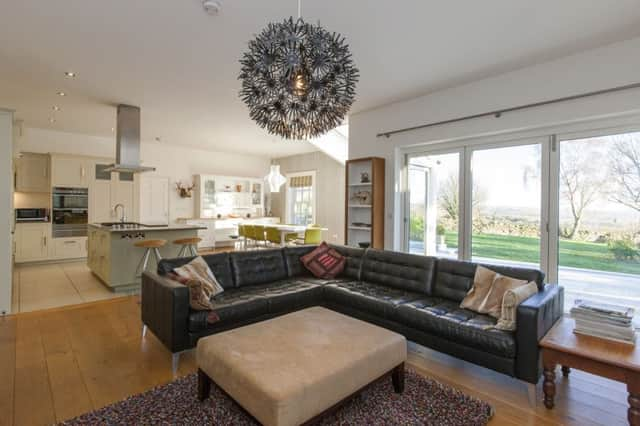

If you were to guess the age you might say it was late Georgian or early Victorian but you’d be wrong. This is a house with a secret former life and a heritage that lies in the era of beehives and the Beatles.
It was built in the 1960s as a dormer bungalow and that’s how it stayed until Edwina and her husband, Andrew, bought it four years ago.
Advertisement
Hide AdAdvertisement
Hide AdThe couple, who have twin daughters, were keen to buy a bigger home in the Ilkley area but could find nothing to suit their criteria.
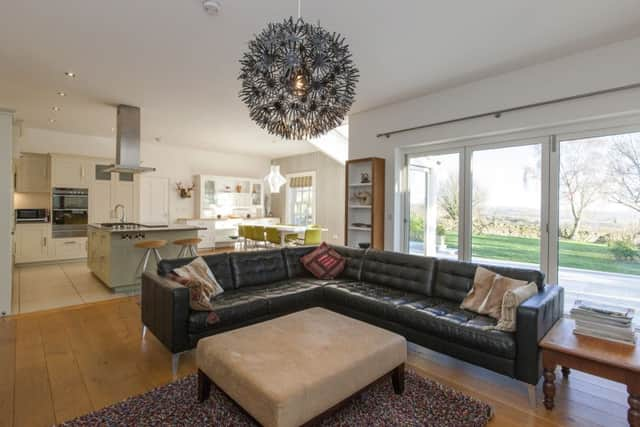

“I like Victorian property but finding something like that with parking and a garden in our price range was impossible. The estate agent recommended we view the bungalow and we fell in love with the garden and the views. We decided to take it on even though we had never done any kind of property project before,” says Edwina.
They bought it with a view to demolishing the retro bungalow and replacing it with a new build but they were restricted by planning rules. Instead, the Hatfields decided to completely remodel and extend the building.
“If we had knocked it down we would’ve had to build another house in the same footprint because the property is in a conservation area and that wouldn’t have given us the extra space we needed, so we applied to extend the existing house by 50 per cent,” says Edwina.
Advertisement
Hide AdAdvertisement
Hide AdHelped by local architects, Sense of Space, they designed an extension to house a sensational open-plan living space with kitchen, dining and sitting areas and extra bedroom space above.
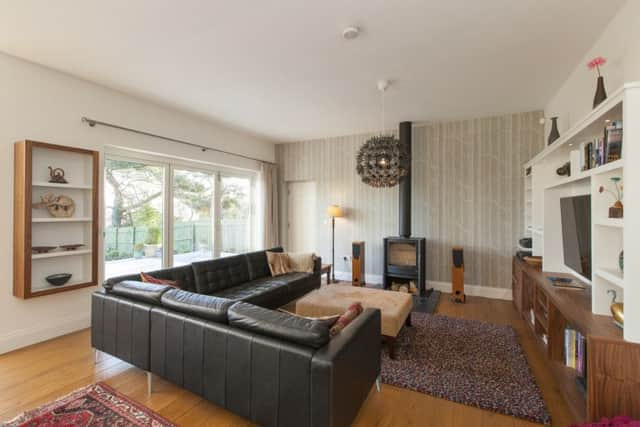

The old and new exteriors were tied together with heritage grey render, which was inspired by the colourful old houses in the Clifton area of Bristol. Wooden sash windows, along with an ornamental front garden suggested by the builder, add to the historic effect.
“We knew exactly what we wanted in terms of the layout inside but having the architects was invaluable because they advised us not to apply for planning permission for everything all at once. If we had done that we would have had to choose between extending the house at the rear and creating a tandem garage.
“So we went back to the planners later and asked for permission for the garage,” says Edwina.
Advertisement
Hide AdAdvertisement
Hide AdSense of Space suggested that the Hatfields sacrifice a fifth bedroom to create a sensational double-height hall from what was the bungalow’s kitchen and utility area. They also came up with the idea of lowering the floor to create high ceilings and a seamless flow out into the garden.
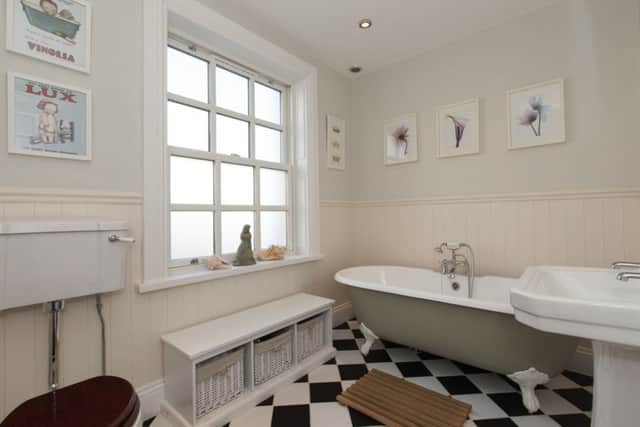

The décor is a mix of period and contemporary style.
“I wanted a Victorian look for the original parts of the house. I love that era. It might have something to do with growing up South Africa where most of the houses are very modern. I wanted something different,” says Edwina, who added cornicing, ceiling roses, a tiled floor and a chandelier to create the effect.
The chandelier was a big expense but she saved money by upcycling some of her old furniture for the sitting room. Her mother, Joan, introduced her to Annie Sloan chalk paints, which she used to give new life to old pine and laminate shelves.
She has also used the paint to revamp her bedside tables, which complement the Cape Dutch Voortrekkers bench, a treasured antique from her native South Africa. Contrast is provided by the statement Ikea pendant light, which she spray painted black for the master bedroom suite.
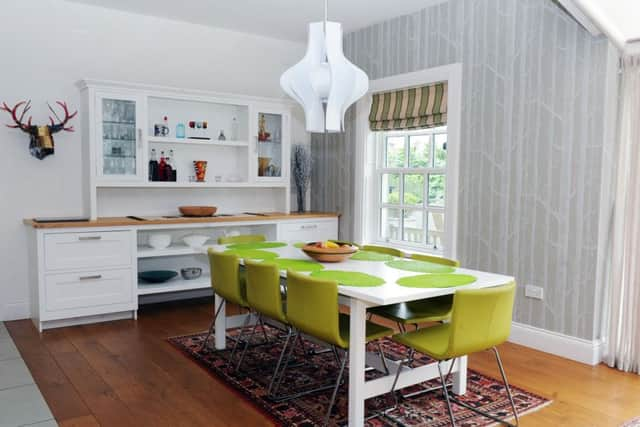

Advertisement
Hide AdAdvertisement
Hide AdWhile most of the rooms have period touches, the new living kitchen is all contemporary.
It is the heart of the home and features a kitchen by Harvey Jones, which the couple remodelled after they realised that noisy appliances can be a nightmare in an open-plan space.
“We started by having a huge fridge freezer in the kitchen but it was incredibly noisy so we moved that into the utility area and used the space it left to create a tea and coffee making area,” she says.
Furniture is a combination of bespoke and new. Talented joiner Simon Holmes made the dresser and TV cabinet, while the dining chairs and sofa are from Ikea. The space is filled with light thanks to doors out on to the garden, which is now pristine and practical thanks to a redesign by Melissa Morton.
Advertisement
Hide AdAdvertisement
Hide AdThe link between outside and inside is perfect for photo and film shoots and former TV production manager Edwina now rents her home through Leeds-based UK Locations. “I knew it would work well because of the light and space, and the access into the garden,” says Edwina, who also models for the Face Agency and has a home-based enterprise, Shabby Tiger, making children’s hats and accessories that she sells through the shop at Harlow Carr.
Her business is in the bungalow’s former dining room, which is now an office-cum-sewing-room.
“It’s a multi-functional house but that’s fine because it is big enough to absorb it all.”
• UK Locations, the north’s largest locations specialist,www.uklocations.co.uk
Advertisement
Hide AdAdvertisement
Hide AdSense of Space Architects, Ilkley, www.senseofspace-update.net
Shabby Tigers, hats and accessories, www.shabbytiger.co.uk
Garden designer, Melissa Morton Garden Design, www.melissamorton.co.uk
Builder, Ridley Building, www.ridleybuildingltd.com
Joiner Simon Holmes, tel: 07702882470
Tiler for the Victorian-style flooring, www.rdydesign.co.uk