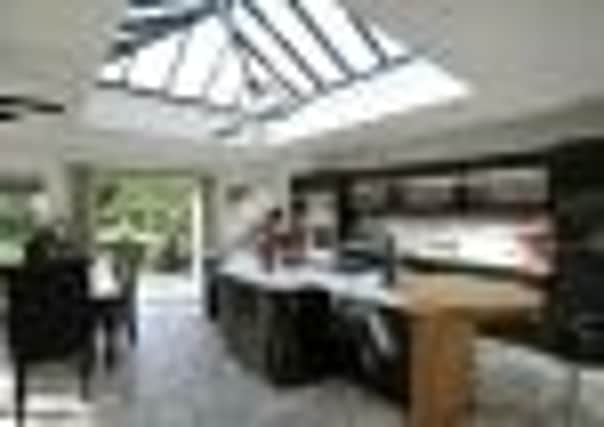Making a dish out of a B&B


The seven-bedroom B&B in Pickering offered more space than the two of them needed but it was a challenge they couldn’t resist.
“We walked in and fell in love with the tiled hallway, the original staircase and the fireplaces and although it needed a lot of work it just felt like it could be a home for life,” says Sarah.
Advertisement
Hide AdAdvertisement
Hide AdPassionate about property, the couple had lots of hands-on experience after transforming a town house in Malton and a cottage at Cropton, They planned to turned the guest house back into a family home.
They got permission to turn it from commercial to residential use and after taking out the industrial kitchen and installing a cheap quick fix to see them through the project, they decided to work from the top down.
The B&B’s private quarters in the loft were made into a magnificent master suite with bedroom, sitting area, dressing room and an enormous bathroom, whose focal point is a central plinth holding two sunken baths that help to fill the vast space. The Art Deco-style hideaway was finished just before fate brought them a longed for baby.
Then, the Clarks found themselves juggling pregnancy with a major project, John’s electrical engineering business and Sarah’s studies.
Advertisement
Hide AdAdvertisement
Hide Ad“I was so grateful for that top floor. It was a sanctuary away from all the work going on below,” says Sarah, an art school graduate who had left her job in the offices of John’s business to do an interior design degree.
Lucia, now six, was born in the summer holidays, which enabled Sarah to complete the course in Leeds, though her decision to buy a well-known Ryedale soft furnishings specialist, Stitches in Malton, piled on more pressure.
“We had a lot on which is great because we like being busy but it meant the house took a lot longer to finish, probably five years in total,” says John.
The cement render on the outside of the house was removed and the stone re-pointed.
Advertisement
Hide AdAdvertisement
Hide AdSteadily, they tackled the old first floor letting rooms, taking out all the en-suites to create large bedrooms and a house bathroom.
On the ground floor, the dining room was turned into a games room, the sitting room restored and the utility room became a den/playroom.
The furniture includes bespoke pieces that Sarah sells in her shops. The sofas are her own design and are made and upholstered by local craftsmen.
She mixes new with old finds from her favourite antique shops, including the Loft in Pickering, and has a penchant for framing everything from objects such as baby shoes to posters and maps.
Advertisement
Hide AdAdvertisement
Hide AdThe pictures sit on walls painted in Farrow and Ball. Wallpaper is by Harlequin and fabrics include her favourite Zoffany and Colefax and Fowler, which are made into curtains, throws and cushions at Stitches.
“With Stitches, I inherited a fantastic business with wonderful staff. I’ve just taken it to another level with the interior design,” says Sarah, who tackles everything from soft furnishings to full project management.
Two years after buying the business, she and John began the final phase of their home makeover and added a kitchen extension. It is a contemporary contrast to the original Victorian house and was inspired by a visit to a client’s property.
“Their kitchen had a glazed lantern roof and as soon as I saw it I wanted one,” says Sarah.
Advertisement
Hide AdAdvertisement
Hide Ad“I wanted the kitchen to be light and modern while sitting well the rest of the house and being a bit of surprise.”
Planning wasn’t a problem and the building work was done by Sarah’s father. The lantern roof, which features energy-efficient argon filled glass, cost £8,000.
It allows light to flood in and there’s more natural light from large windows and double doors that lead onto the garden. The architectural detail mimics the Victorian style in the original house with deep skirtings, coving and splayed windows.
The kitchen units and appliances are from Concept Kitchens in York, while the large oak and gloss dining table is bespoke, designed by Sarah and made by a local joiner.
Advertisement
Hide AdAdvertisement
Hide Ad“Everything is done more or less and we’ve really enjoyed doing it. We like working together,” says John and the completion is timely as Sarah has taken on yet another challenge.
She has opened a Stitches sister shop Interiors at Nine to Eleven, specialising in homeware.
“It’s very exciting and I’m very busy, which is why it’s so nice to come home to a house that’s finished,” says Sarah.
“We can just relax and enjoy what we have done.”
Stitches, 17 Market Place, Malton, tel: 01653 692227, www.stitchesinteriors.co.uk; Interiors at Nine to Eleven, 9-11 Market Place, Malton, www.ninetoeleven.co.uk