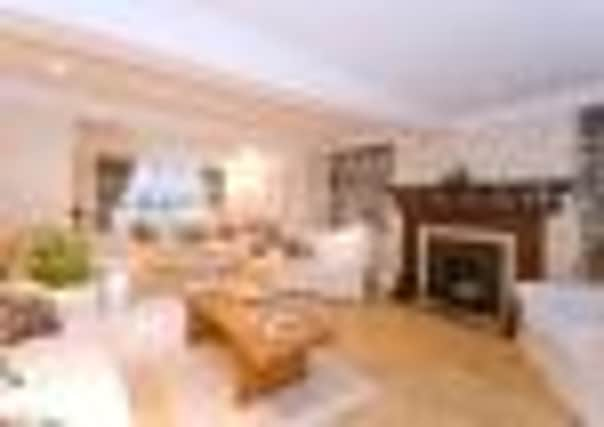Open door on the past


THE history of Grove House, an interesting and quirky house on The Balk, Walton, is not particularly well-documented, despite the fact that it is, in part, almost 230 years old.
Local historians have uncovered some of its secrets but it would seem that the earliest occupants to be recorded in the rolls are North Midland Engineers who had their head offices there in 1837. Rumour has it that a visitor during that time was the celebrated civil engineer Robert Stephenson, builder of the Rocket, the most advanced steam engine of its day.
Advertisement
Hide AdAdvertisement
Hide AdOver the next 50 years a succession of tenants including Joseph Atha, James Augustus Erskine and Frederick Hurd gave Grove House as their address.


In 1876 the nearby Walton Hall and Park were sold to soap manufacturer Edward Simpson for £114,000. He also owned several cottages and had four principal residences one of which was Grove House.
By 1890 Sharlston Colliery has sunk a new shaft at Walton, which was eventually to become Walton Colliery. The manager, William Creswick came to live at Grove House and did so for many years.
The next to leave his mark was Alfred Alexander Haley, a wealthy textile owner who had a mill at Westgate Common, Wakefield. He lived at Grove House with his family who were, by all accounts well-liked and carried out many charitable acts among the elderly in the village.
Advertisement
Hide AdAdvertisement
Hide AdSince 2001 Grove House has been the home of Catherine O’Brien and her family who enjoyed this beautiful old house with its high ceilings and sprawling grounds.


Catherine said: “When my two children were teenagers they loved having their own en-suite bedrooms. When they were going out they always invited their friends to come round and get ready and the house rang with their music and laughter. It’s such a perfect house for young people – once they shut their bedroom doors, we couldn’t hear a thing.”
The children now have their own homes and Grove House has become too large for Catherine. She has reluctantly decided to sell and move to Spain.
The house is entered through a covered entrance porch with original wide panelled front door which leads into an impressive reception hall with a tiled fireplace and turned oak staircase.
Advertisement
Hide AdAdvertisement
Hide AdCatherine said: “The people before us opened up this room, took out the ceiling and put the solid oak staircase in to make a beautiful grand entrance hall.”


The sitting/dining room has panelling oak parquet flooring and a bay window overlooking the rear garden. Catherine said: “We were told that the house was requisitioned during the Second World War and that officers hammered nails into the panelling to hang their hats on. We’ve left them there as a reminder of the history of the house.”
The family living room has a beautiful fireplace surrounded by hand-painted tiles and a walk-in bay with window seat overlooking the garden.
In the study is another ornate fireplace surround and mirrored chimney piece and a wide walk in bay window.”
Advertisement
Hide AdAdvertisement
Hide AdAn inner lobby gives access to a ground floor bathroom/cloakroom with five-piece suite including bath in tiled recess and shower cubicle. There is a spacious family breakfast kitchen with a range of pine wall and base units, microwave four ring ceramic hob and dishwasher, a quarry tiled floor, a walk in dairy with cold slab. A secondary staircase leads to the first floor and there’s a side entrance lobby with a quarry tiled floor giving access to a utility/boiler room.


The first floor accommodation is approached off a galleried landing with built-in linen cupboard. A spacious master bedroom has a bay and fitted window seat. A “secret” staircase leads down to the garden room. There is a dressing room with built-in double wardrobe with glazed doors, a range of wardrobes and windows on two sides and a spacious en-suite shower room with a steam shower cubicle and twin vanity wash hand basins.
Two further double bedrooms share a “Jack & Jill” bathroom with a free-standing bath on ball and claw feet, and a shower cubicle. The fourth bedroom has a wide walk in bay and en-suite shower room. A first floor 23ft x11ft sitting room has a bay window and fitted window seat.
Bedroom five has an adjoining shower room with corner steam shower.
Advertisement
Hide AdAdvertisement
Hide AdThe property is approached by a stone block paved driveway providing parking for two-three cars leading to a carport with pitched roof into a double garage with automatic up and over door and the adjacent workshop/store room. There are enclosed lawned gardens to the front with pergola and wrought iron hand gate with original stone pillars on to The Balk.
Outside there is a large enclosed rear garden with stone boundary walls, mature trees and specimen shrubs, paved patio area and stone paved terrace leading into a timber summer house with pine cladding and staircase leading back up into the master bedroom suite.
Grove House is on the market with Carter Jonas for £750,000. Call 0113 203 1090 for details.