Ahead of the curve
Ric Blenkharn is well-known for designing award-winning contemporary buildings, but bringing modern architecture to one of the best-loved villages on the Yorkshire coast has proved to be his most high-profile project yet.
Sandsend, near Whitby, attracts thousands of visitors each year and many of them have discussed the seafront property that he created for Dr Ian Suckling and his wife, Moya. It is a bold 21st century addition that makes no attempt to imitate the mish-mash of old cottages, mid-century semis and newer homes.
Advertisement
Hide AdAdvertisement
Hide AdThe semi-circular building, which sits on an awkward corner site, now has a surgery on the lower-ground level with the entrance at the front. Above is a duplex apartment with an entrance from the rear.
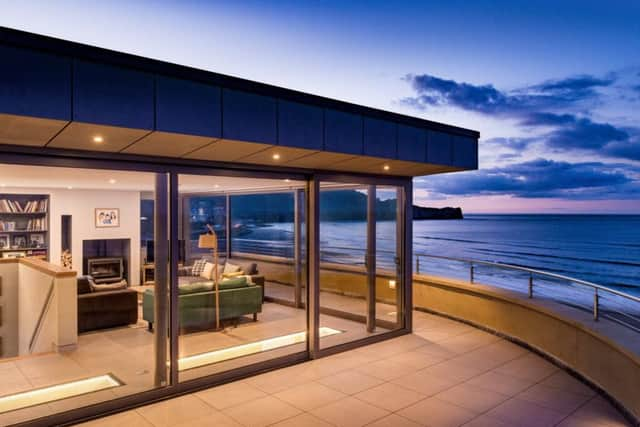

Those who work and live there love it and its success was sealed by the experts at the prestigious LABC (local authority building control) awards who gave it the Building Excellence Award for the best new house in Yorkshire.
Architect Ric, co-founder of Malton-based practice Bramhall Blenkharn, says his inspiration came from the setting, overlooking the North Sea.
“The building is deliberately designed to be robust as it is set in the harsh maritime climate. It was conceived almost as a sea fort with deeply recessed windows that give the impression of the window openings being carved out of a chunk of stone,” he says.
Advertisement
Hide AdAdvertisement
Hide AdThe project came about in an attempt to solve two property problems. Condemned by NHS England as “unfit for purpose”, the old GP surgery in Sandsend was under threat of closure and Dr Suckling was trying to find a way to keep the service running. At the same time, he and Moya were struggling to find a self-build plot after years of searching.
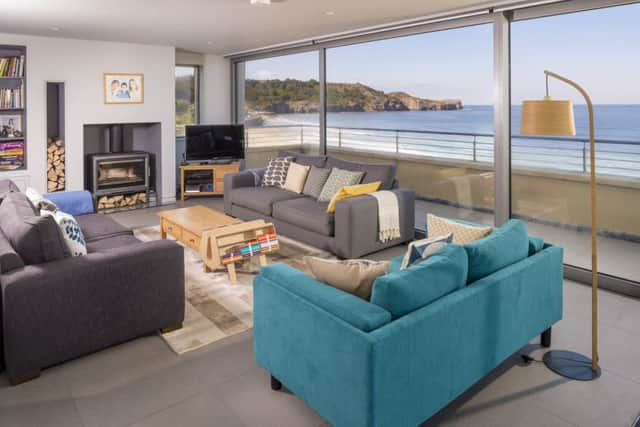

“Ian came up with the idea of constructing a new surgery with an apartment for us on top. The old surgery was a bungalow but it had no proper toilet facilities and no disabled access and renovation wasn’t a viable option,” says Moya.
The couple, who owned the existing building, met Ric at the Homebuilding and Renovating Show in Harrogate, where he was manning the Royal Institute of British Architects helpdesk.
“We explained what we wanted to do and he came to see us. We gave him a brief and the next week he returned with a model to show us. It was amazing, interesting and nautical. He had listened and acted on everything we told him so the building reflected us, the way we live and our love of the sea,” says Moya.
Advertisement
Hide AdAdvertisement
Hide AdScarborough Borough Council is au fait with Ric’s previous work on the coast and the go-ahead was given for the mixed-use building. K&D Building was the main contractor and the build went smoothly, although groundworks were more difficult than expected. Digging down to put in foundations meant creating a retaining wall between the lower ground floor surgery and the road.
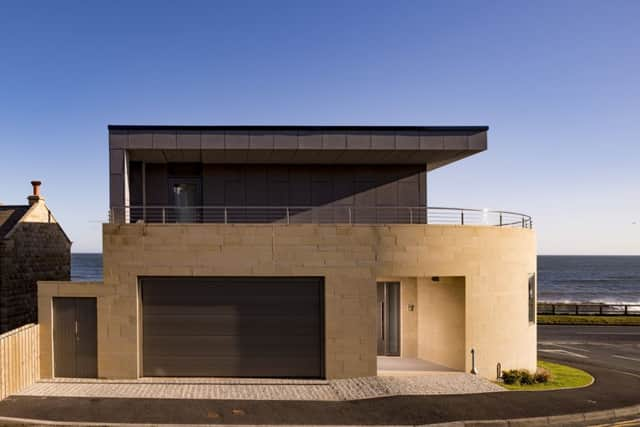

“The builders and Paddy who project managed were great, especially as it wasn’t straightforward. Every piece of stone had to be drawn, laser cut then fitted together like a jigsaw because of the curves,” says Dr Suckling.
The steel-framed property, which is clad in concrete blocks and faced with ashlar stone, took 18 months to construct and fit out and is toasty warm thanks to triple and double glazing, insulation and underfloor heating.
Ric says: “Ian and Moya’s daughter is an artist and I had the idea of the entrance hall becoming a gallery. So, you open the door to a wide hall and you look straight out to sea through a full-height window at the end. The hall also has a linear rooflight to illuminate one wall for paintings.
Advertisement
Hide AdAdvertisement
Hide Ad“The entrance level contains the bedrooms and study and the top-floor pavilion is the open-plan living space and balcony with panoramic views out to sea.”
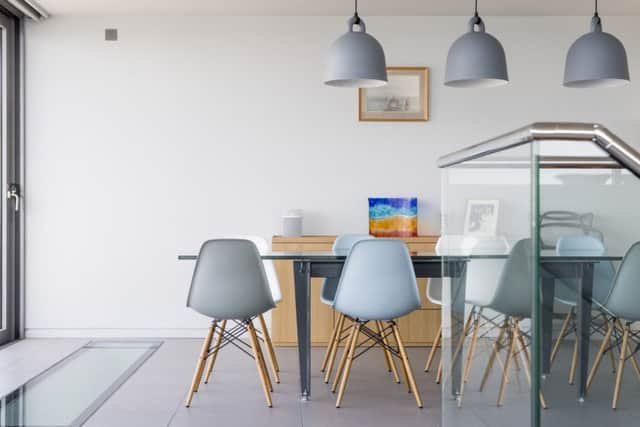

“The top floor feels like you’re on a cruise liner and the views are magnificent,” says Dr Suckling, who served in the Royal Navy.
Moya designed the interiors with help from Paddy and builder Rob Davies. After running 20 per cent over budget on construction costs, she made cutbacks to the kitchen by using MKM’s Manhattan range. The builders made the island and the extractor unit.
The dining table was made by local blacksmith James Godbold and the Eames chairs are from John Lewis.
Advertisement
Hide AdAdvertisement
Hide AdThe colour palette is largely shades of grey and white. “It’s calming and reflects the colour of the sea,” says Moya.
One of the standout features of the upper floor is the Scabetti chandelier made up of a shoal of porcelain fish. It cost £4,000 but is, without doubt, worth every penny. On the ground floor, there is a utility, master suite, bathroom and study, along with three en-suite bedrooms that wouldn’t be out of place in a five-star hotel.
“I wanted our family and friends to feel like they are on holiday when they stay here,” says Moya, who adds that her grandchildren call it “nana’s special house”.
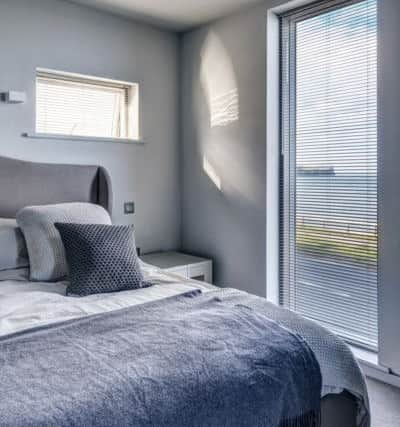

“They love it and so do we. It’s a very special place.”
Useful Contacts
Bramhall Blenkharn Architects, Malton, brable.com
Jim Varney, Aberration film and photography, www.af.vuK&D Building, main contractor, kdbuildingltd.com
Advertisement
Hide AdAdvertisement
Hide AdJames Godbold, hand-forged ironwork and metal fabrication, wroughtironsmith.com
Scabetti, porcelain fish chandelier, scabetti.co.uk
MKM Kitchens, kmbs.co.uk
Flames of York, wood-burning stove, flames.co.uk
The White Company, bedding, thewhitecompany.com