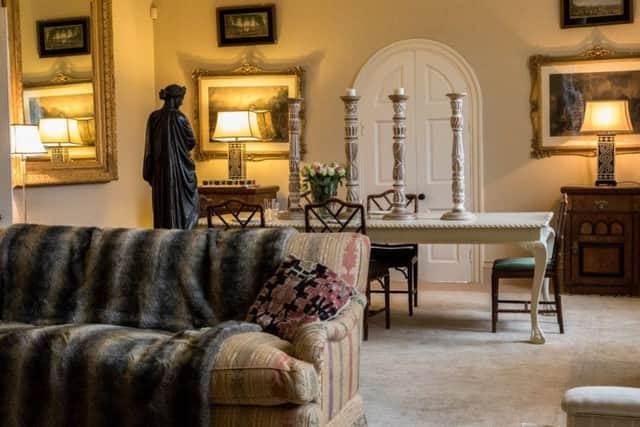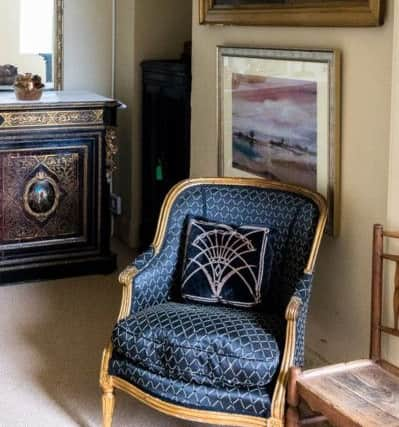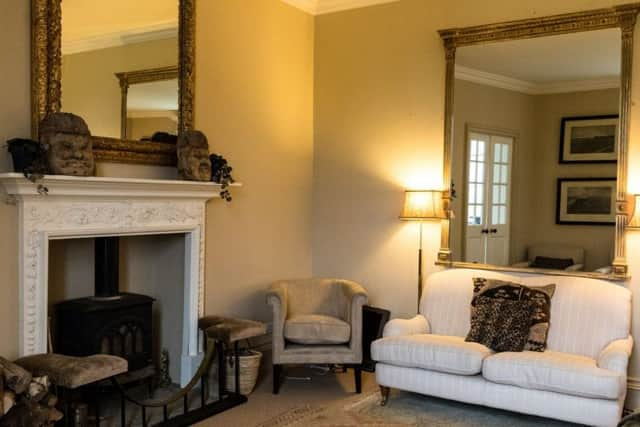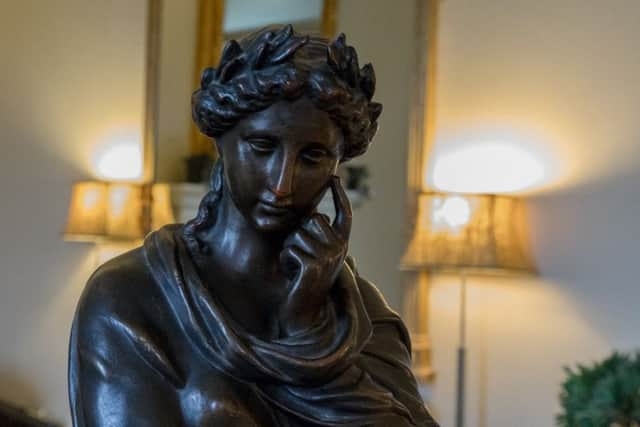Your stately holiday home
Set within 6,000 acres of farmland and parkland near Market Weighton, Houghton Hall is the home of Lord Miles Manton, best known as Milo, and his wife, Lady Libby.
The east wing was previously occupied by Milo’s mother, who ran an antique shop there in the 1980s, but, after the Dowager Lady Manton relocated to an apartment in London, Libby and Milo embarked on an ambitious restoration project.
Advertisement
Hide AdAdvertisement
Hide AdWith a flair and passion for art and interior design, Libby had already put her inimitable stamp on the main house and relished the opportunity to transform the east wing into stylish, self-contained guest accommodation for up to eight people.


She explained: “Sadly, the east wing had fallen into disrepair and the floor started to subside – the furniture for sale in the antique shop had to be levelled with stacks of pennies. We re-wired and re-plumbed the entire area – it now has the only shower in the house.
“After all this work, we couldn’t figure out what to do with the place, but then we came up with the idea of short holiday lets.”
With its own private entrance and stunning views across the estate’s parkland, the east wing gives visitors a tangible sense of the history and grandeur of the property, which was built on the site of the previous house in 1765 by Philip Langdale.
Advertisement
Hide AdAdvertisement
Hide AdIn 1950, Houghton Hall was left to Joyce Langdale, who gave it to her nephew, Rupert Watson, the Third Baron Manton. In 2003, upon Rupert Watson’s death, his son, Miles, became the Fourth Baron Manton and that’s when he and Libby moved to Houghton Hall.


Owning and running a property of this size may sound like the stuff that dreams are made of, but, in reality, it entails a lot of hard work – and a seemingly endless pot of money.
Libby concedes: “It costs way too much to keep the roof on and, of course, I’d prefer to spend the money in other ways. I may sound ungrateful, but I genuinely look forward to the day my son and his family move in. Milo will miss the place much more than I do and he will be harder to budge.
“Running a place the size of Houghton isn’t glamorous – it’s just housework on a bigger scale. Thank goodness I have a great team to manage it, who run this place better than I ever could.”
Advertisement
Hide AdAdvertisement
Hide AdShe added: “The other day we had an unusual visitor to the house, a magnificent barn owl. How it got in I don’t know, but we had terrible trouble making it leave.


Libby studied for a fashion degree at Chelsea Art School under the renowned designer Celia Birtwell but later switched to fine art and became a painter.
Before marrying Miles and turning her attention to raising their three children – Tom, Ludo and Angelica – Libby was responsible for painting the Egyptian Room at Harrods.
Today, the east wing, which hadn’t been touched since the 1970s, bares all the hallmarks of Libby’s formidable talent for interior design – from the murals that she has hand-painted onto the walls and the exquisite, limited edition fabric she sourced to create a statement headboard in one of the guest bedrooms to the fun touches of leopard print on the walls of the upstairs corridor.
Advertisement
Hide AdAdvertisement
Hide AdLocally, Libby shops for wallpapers, fabrics and her favoured Farrow & Ball paints at Bright Ideas in Market Weighton.


The colour palette she has chosen for the east wing is largely soft and neutral, making the most of the natural light that floods in through the vast windows. However, Libby’s interiors are peppered with quirky touches, such as the vintage poster in the lavatory that was cleverly created in an area of redundant space on the upstairs landing and also features an ornate, salvaged half-moon window positioned at a high level to maintain privacy but allow daylight in. In the corridor leading to the bottom of the elegant staircase, a collection of top hats hang jauntily from a display of deer antlers.
Throughout the east wing, antique art and furniture perfectly suited to the heritage and grandeur of the house are cleverly juxtaposed with contemporary fixtures and fittings sourced by Libby herself.
Cosy throws draped over the back of the sofa and across beds; soft lighting from an abundance of table and standard lamps, which were chosen by Libby as an alternative to harsh overhead lighting; fresh flowers; and crisp white bed linen all add to the sense of luxury and comfort.
Advertisement
Hide AdAdvertisement
Hide AdThe kitchen and bathrooms feature the mod cons that you would expect from a modern holiday let, but still manage to be in keeping with the rather grand surroundings.
With comfortable sofas arranged around a fireplace fitted with a wood burning stove and a large, elegant dining table, the generous, open plan living area is a great space for dinner parties and gatherings of larger groups of family and friends staying in the east wing.
Libby welcomes the idea of this part of the house being back in use, particularly now that her three children have grown up and left home, explaining: “Though I might miss the privacy, I like the thought of guests staying. This house was built for lots of people.”